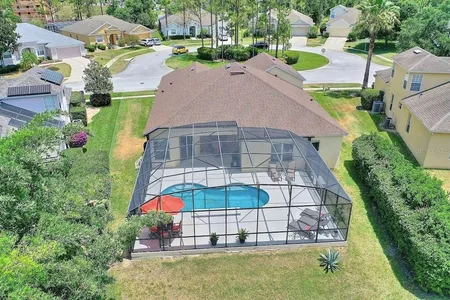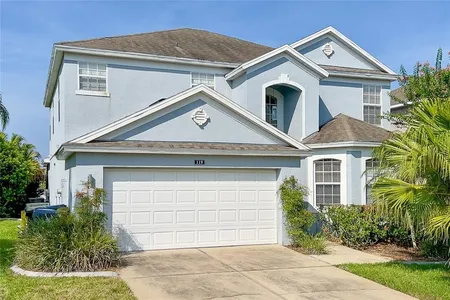




























































1 /
61
Map
$483,000
●
House -
Off Market
110 BONVILLE DRIVE
DAVENPORT, FL 33897
5 Beds
3 Baths
2949 Sqft
$2,794
Estimated Monthly
$47
HOA / Fees
6.66%
Cap Rate
About This Property
This outstanding 5 bedroom 3 bath private pool home is located in
popular Highlands Reserve golf community which makes the property
attractive to residential, investment, and vacation home buyers.
Conveniently located minutes from numerous theme parks of Disney,
Universal, and SeaWorld and close to shopping, restaurants, and
local schools. This will convey furnished and the current
owners have used this is a second home for friends and family. New
carpet & roof installed this year (2023).
Unit Size
2,949Ft²
Days on Market
58 days
Land Size
0.17 acres
Price per sqft
$163
Property Type
House
Property Taxes
$389
HOA Dues
$47
Year Built
2004
Last updated: 6 months ago (Stellar MLS #O6149606)
Price History
| Date / Event | Date | Event | Price |
|---|---|---|---|
| Dec 15, 2023 | Sold to Belkis M Toscani | $483,000 | |
| Sold to Belkis M Toscani | |||
| Nov 4, 2023 | In contract | - | |
| In contract | |||
| Oct 16, 2023 | Listed by LINEAGE REAL ESTATE | $480,000 | |
| Listed by LINEAGE REAL ESTATE | |||
| Nov 23, 2022 | No longer available | - | |
| No longer available | |||
| Sep 29, 2022 | Price Decreased |
$528,000
↓ $10K
(1.9%)
|
|
| Price Decreased | |||
Show More

Property Highlights
Garage
Air Conditioning
Building Info
Overview
Building
Neighborhood
Geography
Comparables
Unit
Status
Status
Type
Beds
Baths
ft²
Price/ft²
Price/ft²
Asking Price
Listed On
Listed On
Closing Price
Sold On
Sold On
HOA + Taxes
Sold
House
5
Beds
3
Baths
2,926 ft²
$174/ft²
$510,000
Sep 30, 2022
$510,000
Oct 19, 2023
$402/mo
Sold
House
5
Beds
4
Baths
2,588 ft²
$197/ft²
$508,800
Sep 16, 2023
$508,800
Dec 15, 2023
$424/mo
Sold
House
5
Beds
3
Baths
2,381 ft²
$193/ft²
$459,000
Mar 17, 2023
$459,000
Aug 28, 2023
$416/mo
Sold
House
5
Beds
3
Baths
2,381 ft²
$218/ft²
$520,000
Aug 14, 2023
$520,000
Oct 20, 2023
$419/mo
House
5
Beds
3
Baths
2,772 ft²
$172/ft²
$478,000
Jul 28, 2023
$478,000
Oct 9, 2023
$384/mo
Sold
House
5
Beds
3
Baths
2,953 ft²
$149/ft²
$440,000
Mar 23, 2023
$440,000
Nov 16, 2023
$433/mo
Active
House
5
Beds
3
Baths
2,949 ft²
$181/ft²
$535,000
Jul 10, 2023
-
$465/mo
In Contract
House
5
Beds
3
Baths
2,949 ft²
$188/ft²
$555,000
Nov 30, 2023
-
$515/mo
In Contract
House
5
Beds
3
Baths
2,381 ft²
$210/ft²
$500,000
Aug 3, 2023
-
$396/mo
In Contract
House
5
Beds
4
Baths
2,200 ft²
$227/ft²
$500,000
Sep 20, 2023
-
$560/mo
Active
House
5
Beds
2
Baths
2,705 ft²
$203/ft²
$550,000
Oct 7, 2023
-
$456/mo
About Highlands Reserve
Similar Homes for Sale
Nearby Rentals

$3,300 /mo
- 5 Beds
- 4 Baths
- 2,492 ft²

$3,000 /mo
- 5 Beds
- 3 Baths
- 2,582 ft²






































































