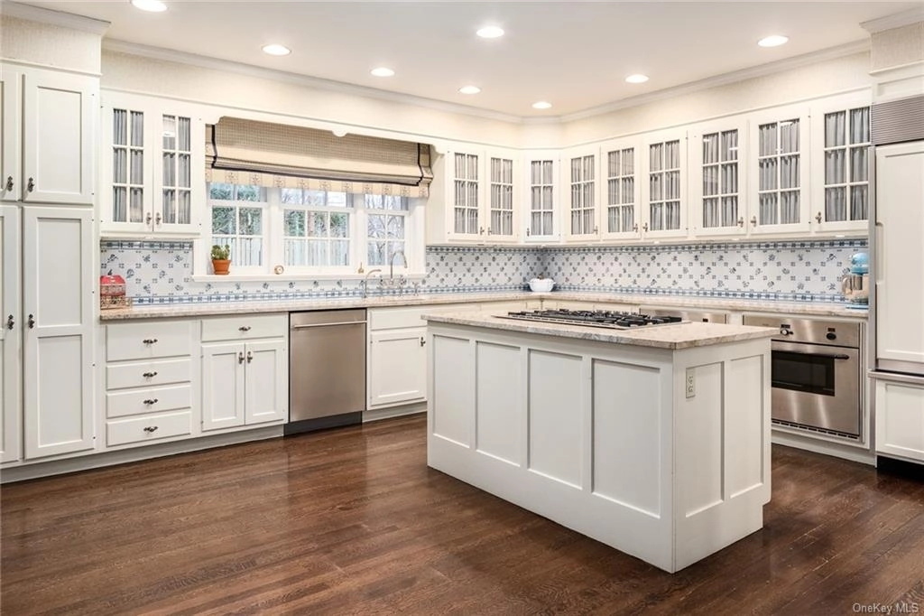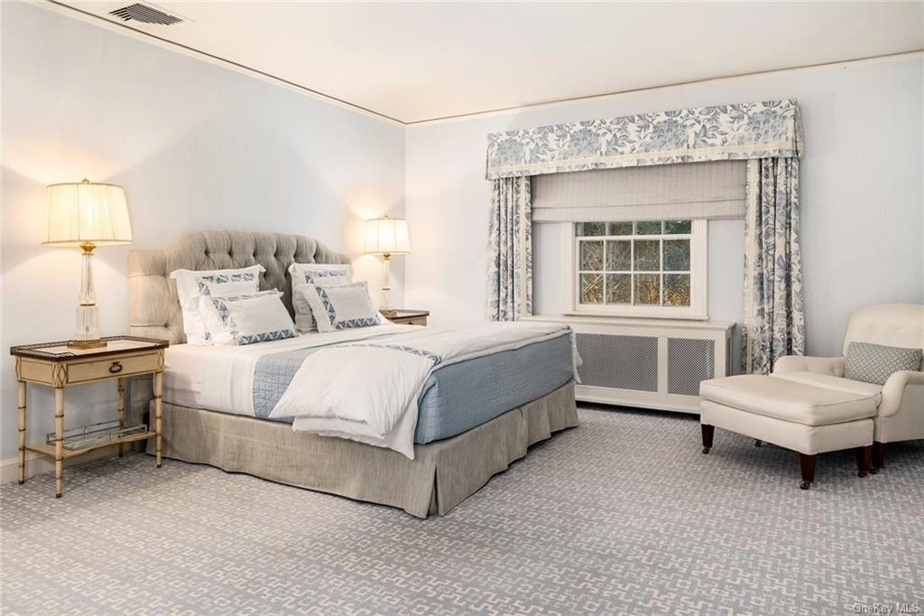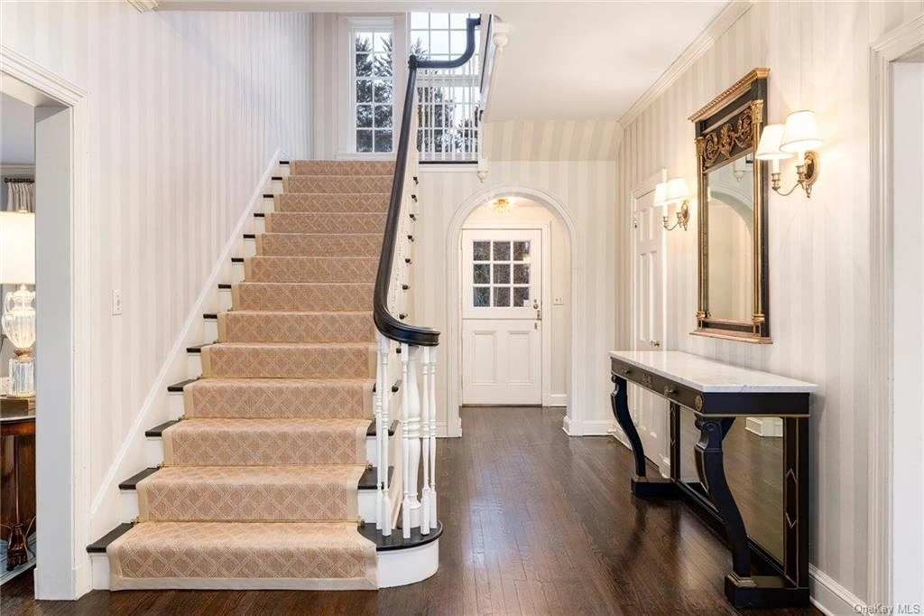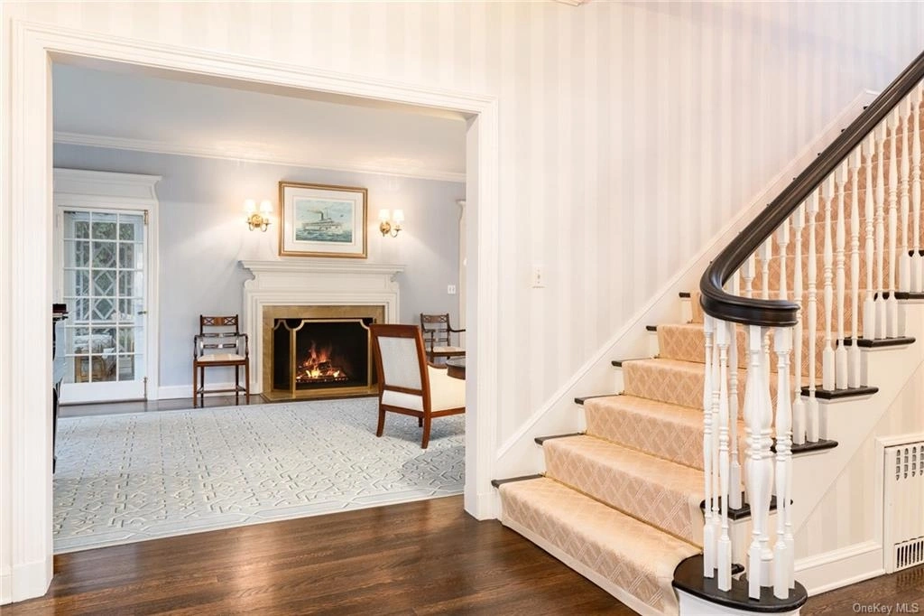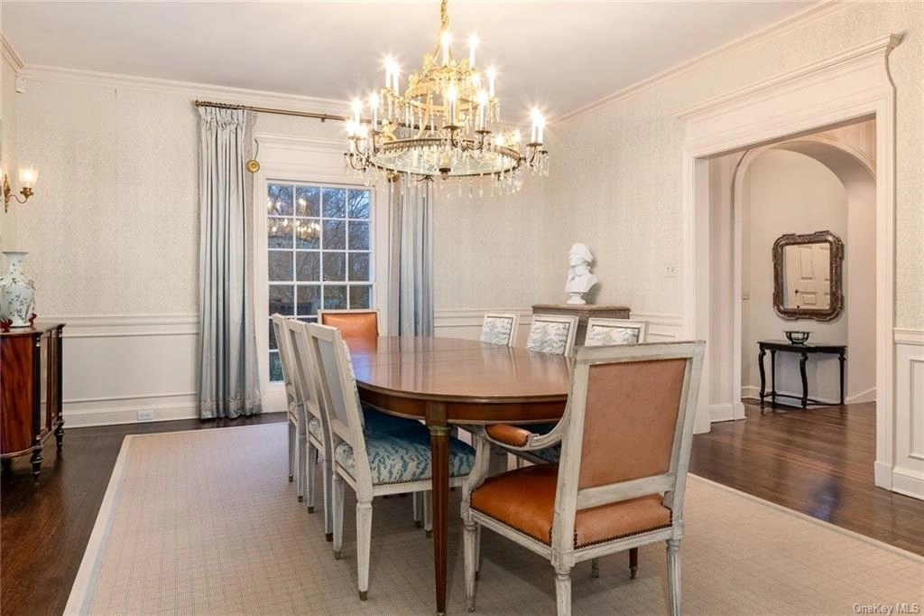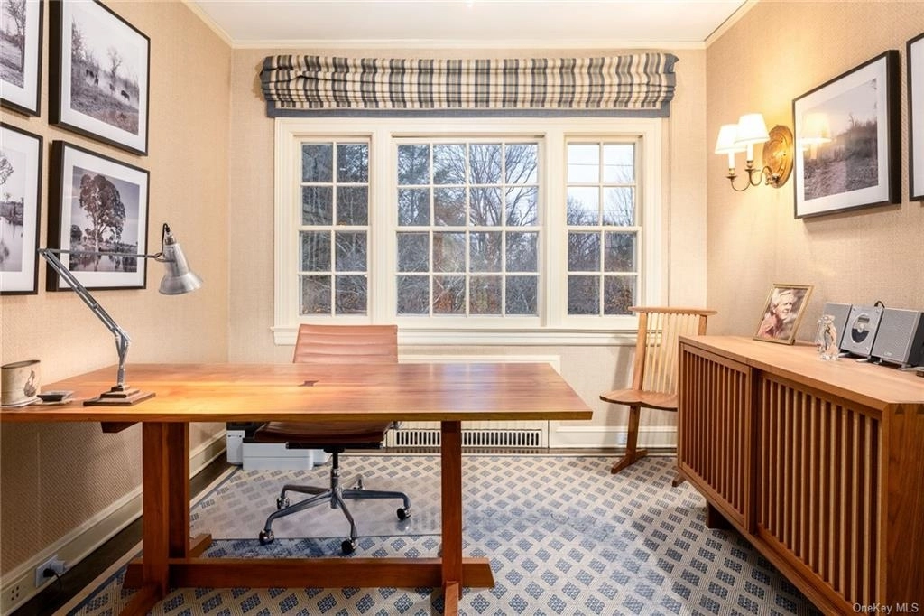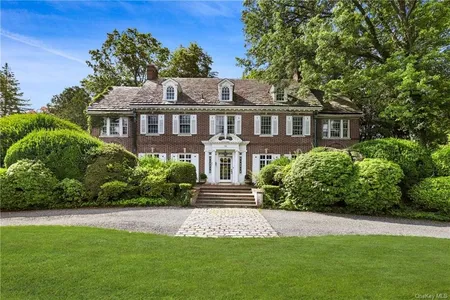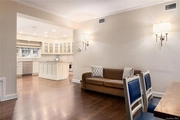




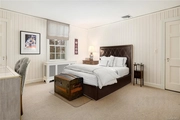


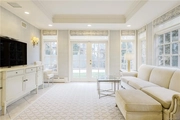
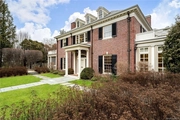
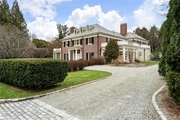

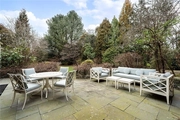



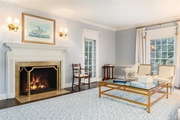








1 /
21
Floor Plans
Video
Map
$4,395,000
↓ $304K (6.5%)
●
House -
For Sale
11 Westway
Eastchester, NY 10708
5 Beds
6 Baths,
2
Half Baths
Upcoming Open House
10AM - 11AM, Wed, Apr 24 -
Book now
$29,074
Estimated Monthly
$0
HOA / Fees
-0.05%
Cap Rate
About This Property
Rare opportunity to own a piece of Bronxville history. This
beautifully maintained 5-bedroom, 4 full bathroom, 2 half bathroom
home is set on nearly a half-acre in one of the most ideal
Bronxville Locations is now available. This 1929 classic Georgian
Center Hall Colonial designed by renowned local architect Lewis
Bowman is ready for its new owners. The welcoming cathedral ceiling
entry foyer with views to the rear yard sets the opening impression
of elegance and grace. To the left is a stately living room with
wood burning fireplace and easy access to a beautiful three season
room. Entertaining at this home offers an effortless flow
from the formal living into a generously sized dining room leading
into a sun filled family room with French doors to the side yard.
The dining room offers a second passageway to the well-situated
butler's pantry with access to the kitchen. The Kitchen has been
tastefully updated, it includes Gaggenau cook top, center island,
sub-zero refrigerator, Thermador double wall oven and tons of
storage space. Comfortably sized breakfast room/den offers a door
to the outside patio. The flow of this space keeps the heart of the
home centered around the kitchen. The first floor offers 2 powder
rooms, mudroom area, laundry and access to the attached 2 car
garage. The grand front staircase leads to the second-floor
bedrooms. The primary bedroom with walk-in closet and en-suite
bathroom, office, 4 additional bedrooms and 3 additional
bathrooms with back stair to the breakfast room/den complete the
second floor. Exterior living space offers award winning gardens
and the utmost in privacy and spectacular lash colors in all three
seasons. The basement and attic offer a great amount of space and
storage, are unfinished with significant potential. Close to
Village, Shops, Parkway and a 29 Minute Train ride on Metro North
to Grand Central Station. Close distance to Siwanoy Country Club
and Bronxville Field Club.
Unit Size
-
Days on Market
84 days
Land Size
0.44 acres
Price per sqft
-
Property Type
House
Property Taxes
$7,493
HOA Dues
-
Year Built
1929
Listed By
Last updated: 17 hours ago (OneKey MLS #ONEH6284797)
Price History
| Date / Event | Date | Event | Price |
|---|---|---|---|
| Mar 18, 2024 | Price Decreased |
$4,395,000
↓ $304K
(6.5%)
|
|
| Price Decreased | |||
| Jan 31, 2024 | Listed by Douglas Elliman Real Estate | $4,699,000 | |
| Listed by Douglas Elliman Real Estate | |||
| Jan 1, 2024 | No longer available | - | |
| No longer available | |||
| Sep 11, 2023 | Listed by Compass Greater NY, LLC | $4,750,000 | |
| Listed by Compass Greater NY, LLC | |||
| Aug 1, 2023 | No longer available | - | |
| No longer available | |||
Show More

Property Highlights
Garage
Air Conditioning
Fireplace
Parking Details
Has Garage
Attached Garage
Parking Features: Attached, 2 Car Attached, Driveway
Garage Spaces: 2
Interior Details
Bathroom Information
Half Bathrooms: 2
Full Bathrooms: 4
Interior Information
Interior Features: Chefs Kitchen, Eat-in Kitchen, Formal Dining, Entrance Foyer, Master Bath, Powder Room
Appliances: Dishwasher, Dryer, Refrigerator
Room 1
Level: First
Type: Entry foyer, LR/fpl, doors to screened porch, powder room, formal dining room/doors to sunroom, eat-in-kitchen/butler's pantry, family room, mudroom, powder room, laundry, door to garage
Room 2
Level: Second
Type: Primary bedroom/doors to balcony/walk-in-closet, en-suite bath/doors to balcony, office, bedroom/ensuite bath/door to balcony, BR/Bath, BR, BR, Hall Bath
Room 3
Level: Third
Type: Unfinished storage, cedar closet
Room 4
Level: Lower
Type: Unfinished storage, storage closets, workshop, utilities, powder room
Room Information
Rooms: 11
Fireplace Information
Has Fireplace
Fireplaces: 1
Basement Information
Basement: Full, Unfinished
Exterior Details
Property Information
Square Footage : 4400
Architectual Style: Colonial
Property Type: Residential
Property Sub Type: Single Family Residence
Year Built: 1929
Building Information
Building Area Units: Square Feet
Construction Methods: Frame, Brick
Lot Information
Lot Features: Near Public Transit
Lot Size Acres: 0.44
Lot Size Square Feet: 19166
Land Information
Water Source: Public, Private
Water Source: On Demand
Financial Details
Tax Annual Amount: $89,920
Utilities Details
Cooling: Yes
Cooling: Central Air
Heating: Natural Gas, Hot Water
Sewer : Sewer
Location Details
County or Parish: Westchester
Other Details
Selling Agency Compensation: 2.5%
On Market Date: 2024-01-31




