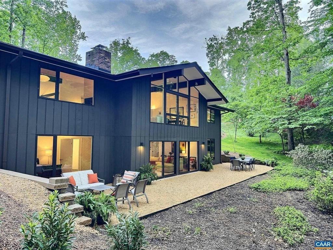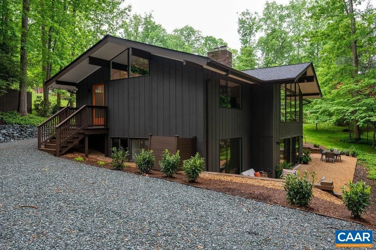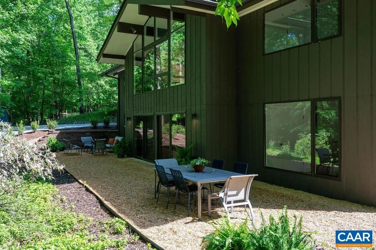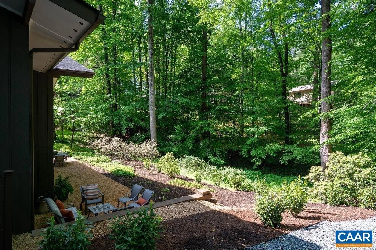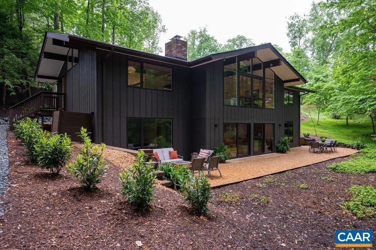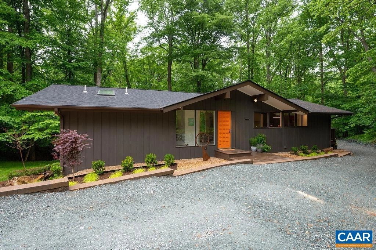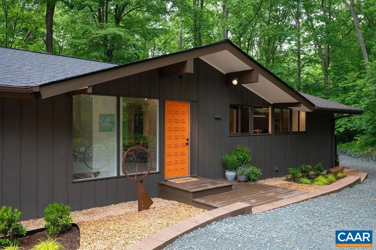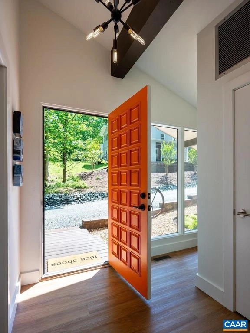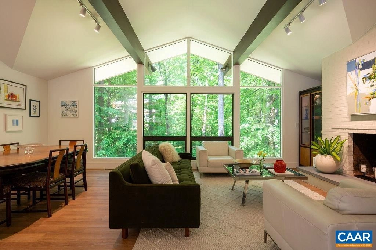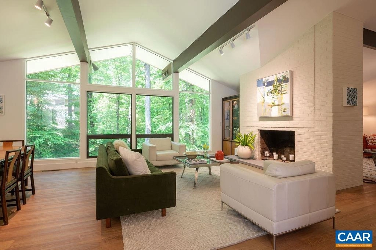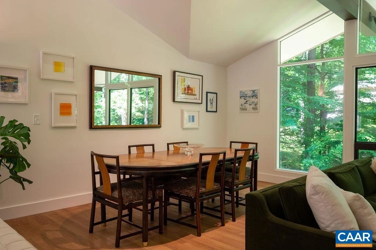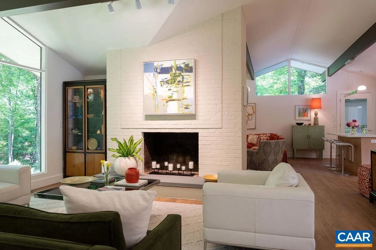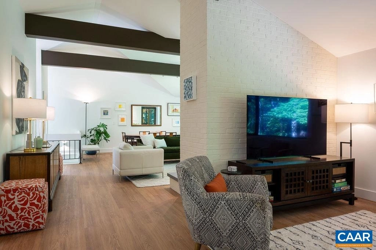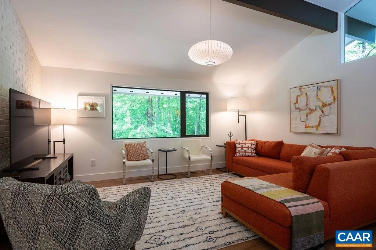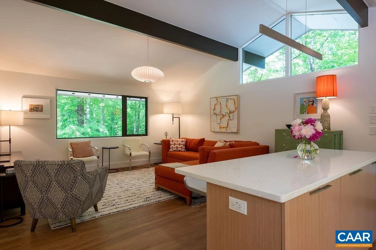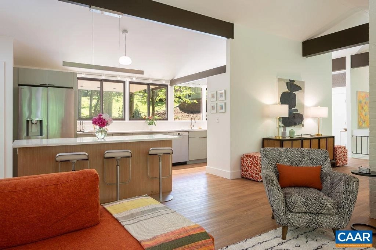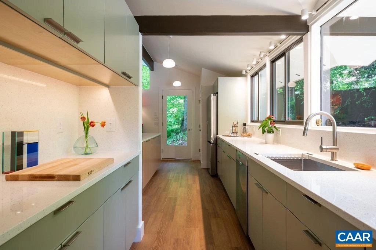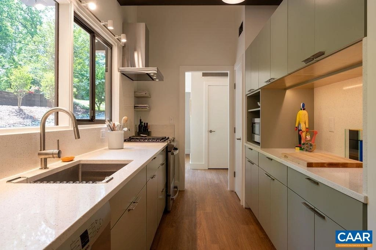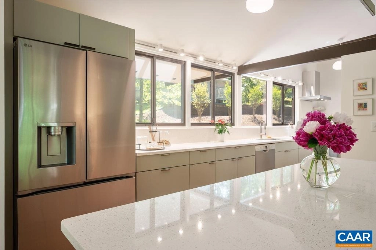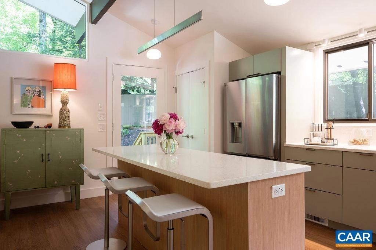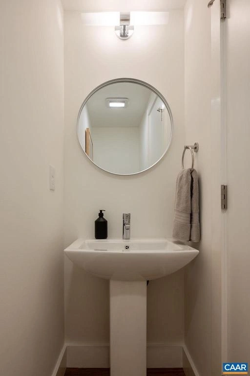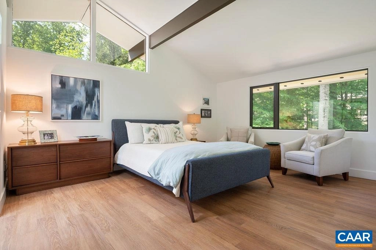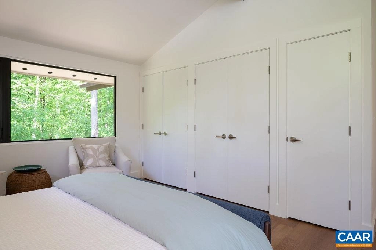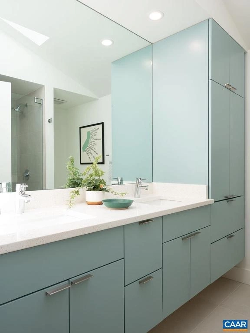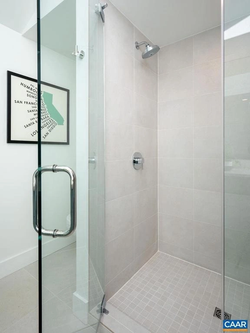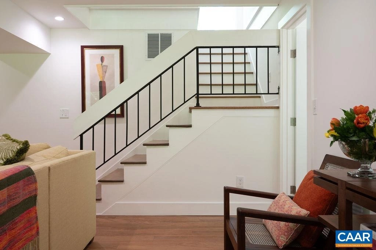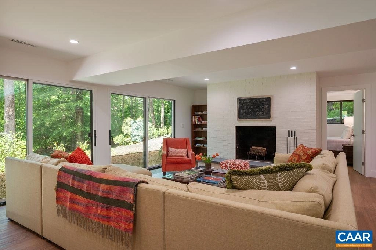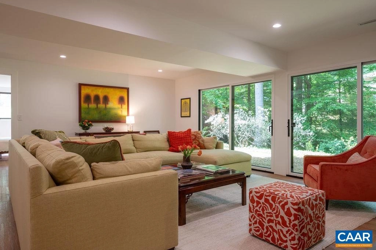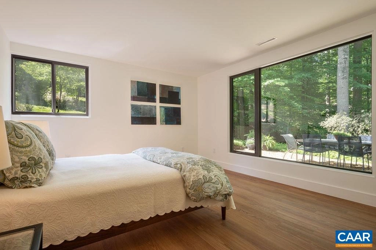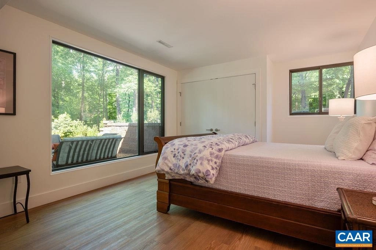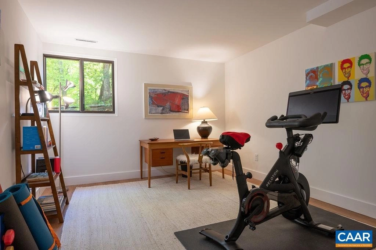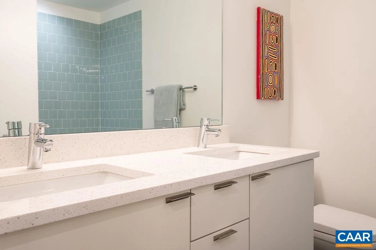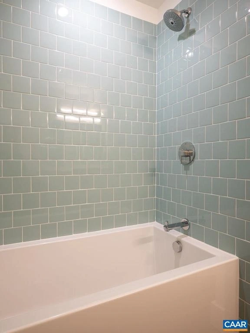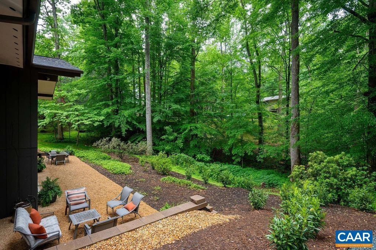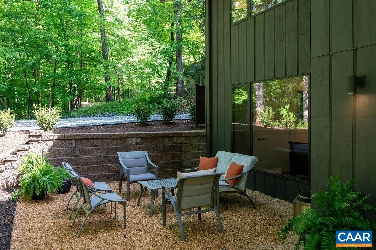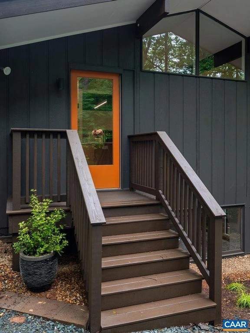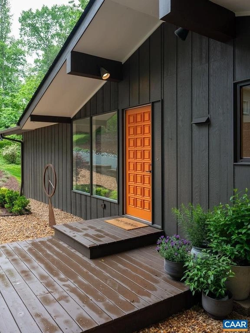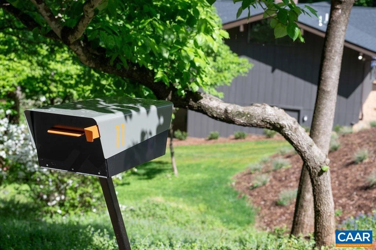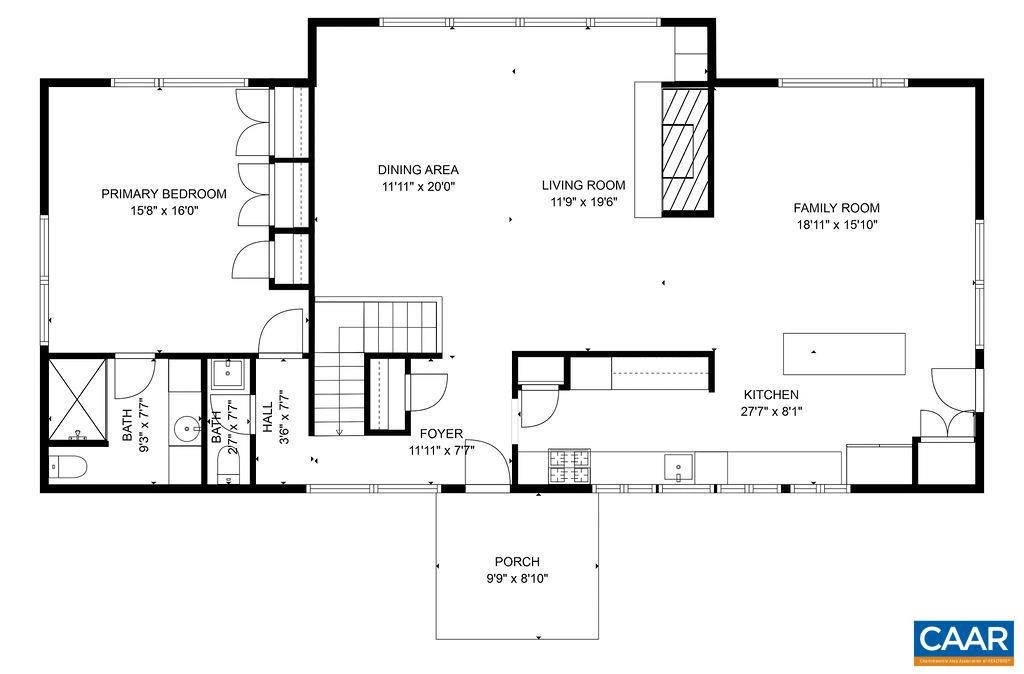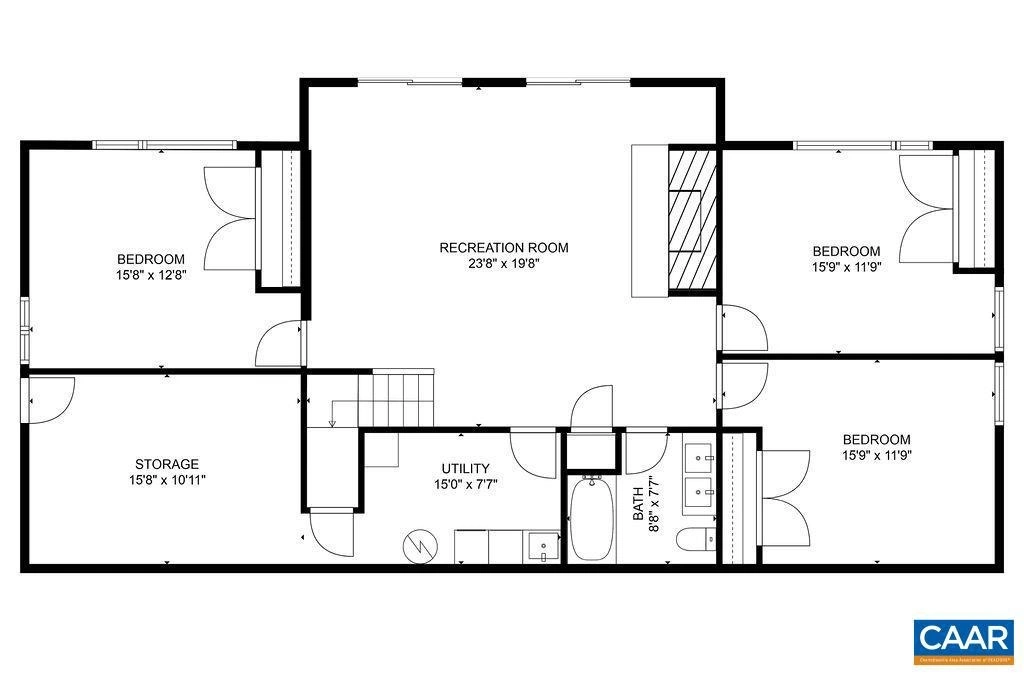$995,000
●
House -
In Contract
11 VINCENNES CT
CHARLOTTESVILLE, VA 22911
4 Beds
3 Baths,
1
Half Bath
1500 Sqft
$4,886
Estimated Monthly
About This Property
Stunning Mid-Century Modern home w/ a "down-to-the-studs" whole
house renovation masterfully designed by Wolf Ackerman architects &
executed by Robertson Renovations. Sellers' sophisticated knowledge
& passion for Mid-Century architecture drove every design decision
w/ magazine worthy results! The entire home was transformed
preserving the classic Mid-Century elements & adding modern
materials & function throughout. By removing the back deck & adding
more floor-to-ceiling windows, this light-filled home enjoys tree
house views from both levels & every room. See doc section for a
full list of renovation details! Highlights include: new
architectural shingle roof, new gutters & skylight, new kitchen w/
custom Siteline cabinetry, quartz counters & stainless appliances.
All new baths w/ floating Siteline cabinetry, quartz & Grohe
fixtures. Newly designed main level primary suite w/ dramatic
windows & 3 closets. New luxury vinyl plank flooring throughout,
new plumbing, electrical, designer lighting, solid core doors &
fresh paint. All new landscaping w/ decorative rock gardens &
plantings compliment the home's architecture & idyllic setting.
Located 10 mins from town on a private cul-de-sac in charming Key
West!,Quartz Counter,Wood Cabinets,Fireplace in Basement,Fireplace
in Family Room,Fireplace in Living Room
Unit Size
1,500Ft²
Days on Market
-
Land Size
0.61 acres
Price per sqft
$663
Property Type
House
Property Taxes
$402
HOA Dues
-
Year Built
1974
Listed By
Last updated: 8 hours ago (Bright MLS #652744)
Price History
| Date / Event | Date | Event | Price |
|---|---|---|---|
| May 15, 2024 | In contract | - | |
| In contract | |||
| May 9, 2024 | Listed by NEST REALTY GROUP | $995,000 | |
| Listed by NEST REALTY GROUP | |||
| Aug 5, 2022 | No longer available | - | |
| No longer available | |||
| Aug 4, 2022 | Sold | $530,000 | |
| Sold | |||
| Jun 29, 2022 | In contract | - | |
| In contract | |||
Show More

Property Highlights
Air Conditioning
Fireplace
With View
Interior Details
Bedroom Information
Bedrooms on Main Level: 1
Interior Information
Interior Features: Skylight(s), Breakfast Area, Kitchen - Eat-In, Kitchen - Island, Pantry, Entry Level Bedroom, Primary Bath(s)
Appliances: Dryer, Washer, Dishwasher, Disposal, Oven/Range - Gas, Microwave, Refrigerator, Energy Efficient Appliances
Flooring Type: Ceramic Tile
Living Area Square Feet Source: Assessor
Wall & Ceiling Types
Fireplace Information
Has Fireplace
Brick, Wood
Fireplaces: 2
Basement Information
Has Basement
Fully Finished, Full, Heated, Interior Access, Outside Entrance, Walkout Level, Windows
Exterior Details
Property Information
Total Below Grade Square Feet: 16
Ownership Interest: Other
Property Condition: Renov/Remod
Year Built Source: Estimated
Building Information
Construction Not Completed
Foundation Details: Wood
Other Structures: Above Grade, Below Grade
Roof: Architectural Shingle
Structure Type: Detached
Construction Materials: Wood Siding
Pool Information
No Pool
Lot Information
Landscaping, Level, Private, Open, Trees/Wooded, Partly Wooded, Secluded, Cul-de-sac
Above Grade Information
Finished Square Feet: 1500
Finished Square Feet Source: Assessor
Below Grade Information
Finished Square Feet: 1484
Finished Square Feet Source: Assessor
Unfinished Square Feet: 16
Unfinished Square Feet Source: Assessor
Financial Details
Tax Year: 2024
Tax Annual Amount: $4,825
Utilities Details
Central Air
Cooling Type: Central A/C
Heating Type: Heat Pump(s)
Heating Fuel: Propane - Owned
Sewer Septic: Septic Exists
Water Source: Public
Location Details
HOA/Condo/Coop Amenities: Beach, Tot Lots/Playground, Swimming Pool, Tennis Courts
Condo/Coop Fee: $0
Building Info
Overview
Building
Neighborhood
Zoning
Geography
Comparables
Unit
Status
Status
Type
Beds
Baths
ft²
Price/ft²
Price/ft²
Asking Price
Listed On
Listed On
Closing Price
Sold On
Sold On
HOA + Taxes
Sold
House
4
Beds
4
Baths
2,161 ft²
$493/ft²
$1,065,134
Jul 26, 2023
$1,065,134
Mar 5, 2024
$150/mo
Sold
House
4
Beds
4
Baths
2,921 ft²
$312/ft²
$910,000
Aug 1, 2023
$910,000
Sep 29, 2023
-


