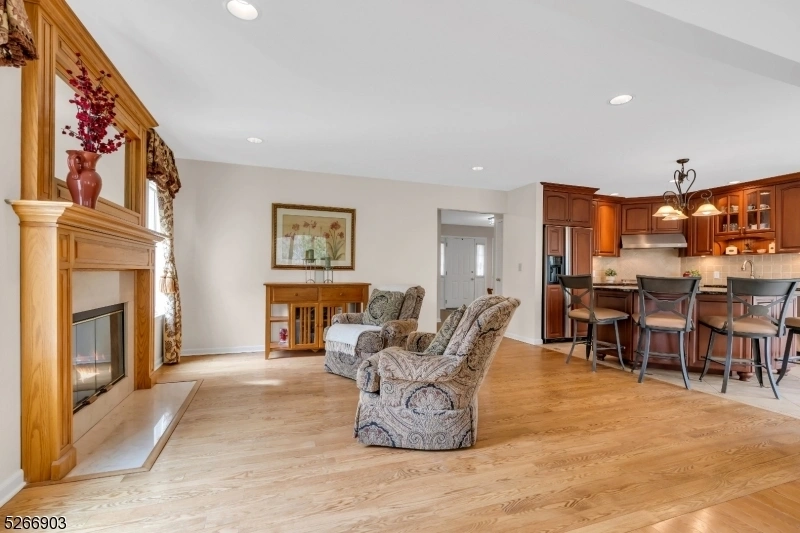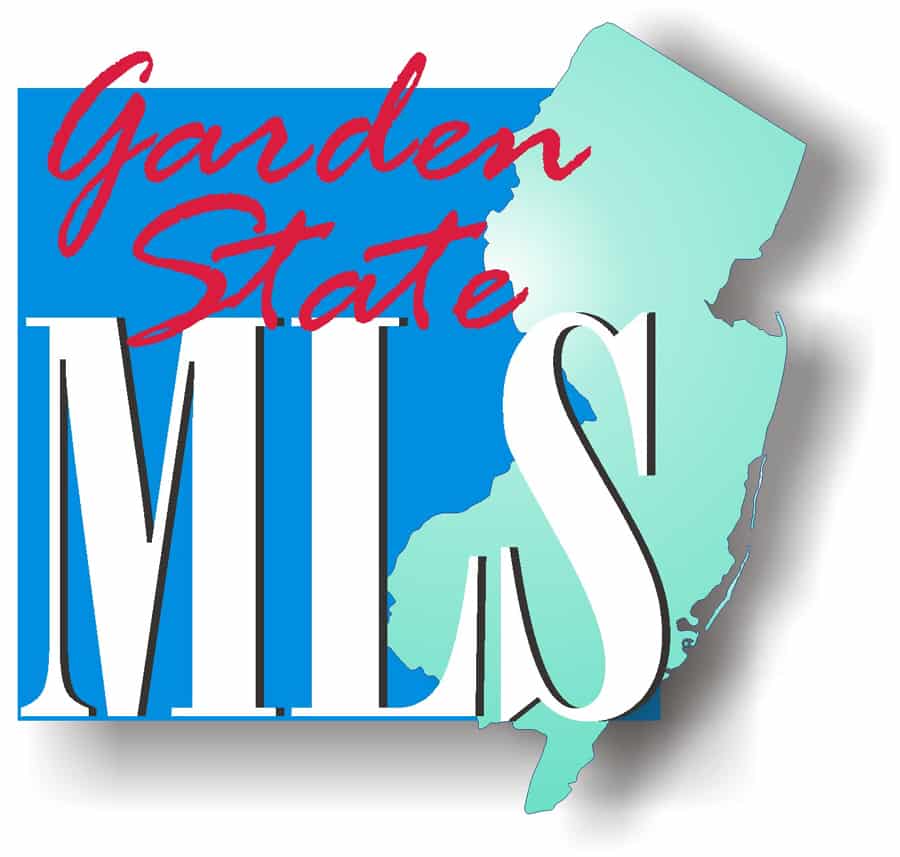Somerset


11 Steeple Chase Ct







































1 /
39
Map
$899,000
●
House -
In Contract
11 Steeple Chase Ct
Bedminster Twp., NJ 07921
4 Beds
4 Baths,
1
Half Bath
$4,415
Estimated Monthly
$0
HOA / Fees
About This Property
Welcome to this spacious and open four bedroom residence with three
completed floors of living space in one of Bedminster's most
desirable neighborhoods. The pleasant curb appeal invites you to
the charming front porch as you enter the foyer. A vastly open
sitting room with fireplace, family room and breakfast room open
directly off the kitchen. A center island with bar seating, granite
countertops, stainless steel appliances and a tiled backsplash are
all featured in the well planned kitchen. A formal dining room sits
directly off the kitchen for convenient entertaining. Open the
sliding glass doors and expand your gathering outdoors on the
private deck that sits off the dining room and breakfast room. The
living room is adjacent to the dining room as well providing
endless opportunities. A powder room and laundry room complete the
first level. The second level features an expansive master bedroom
with walk-in closet and luxurious ensuite bathroom with his and her
vanities, a soaking tub, tiled stall shower and heated floors.
Three other generous bedrooms and a hall bath complete the second
level. The expansive lower level presents a large recreation room,
office area, game space and den. Outside you will find manicured
flower beds, and a private, fenced in backyard with impeccable
landscaping and mature trees and plantings. Convenient location
close to schools, highways, shopping and more!
Unit Size
-
Days on Market
-
Land Size
-
Price per sqft
-
Property Type
House
Property Taxes
$891
HOA Dues
-
Year Built
1994
Listed By
Last updated: 19 days ago (GSMLS #3893773)
Price History
| Date / Event | Date | Event | Price |
|---|---|---|---|
| Apr 13, 2024 | In contract | - | |
| In contract | |||
| Apr 2, 2024 | Listed by COLDWELL BANKER REALTY | $899,000 | |
| Listed by COLDWELL BANKER REALTY | |||
| Jul 30, 2017 | Listed | $800,000 | |
| Listed | |||
|
|
|||
|
Desirable Bedminster community is the setting for this
move-right-in beauty.Numerous updates have made this home virtually
better than new. Hardwood flooring continues to formal rooms
flowing one to the other.Chefs updated kitchen w granite & custom
cabinetry is open to the expanded family rm w fireplace,leisure rm
& sep breakfast area.Large windows throughout offer views to the
fenced rear yard,the deck & mature trees & landscaping gracing the
grounds.Pristine,neutral…
|
|||
| Jun 15, 1994 | Sold to Alan Feldman, Nancy Feldman | $279,900 | |
| Sold to Alan Feldman, Nancy Feldman | |||
Property Highlights
Garage
Air Conditioning
Parking Details
Garage Spaces: 2
Driveway Description: 2 Car Width, Blacktop
Garage Description: Attached Garage
Interior Details
Bedroom Information
Master Bedroom Description: Full Bath, Walk-In Closet
Bedroom 1 Dimensions: 14x15
Bedroom 2 Dimensions: 13x12
Bedroom 3 Dimensions: 11x15
Bedroom 4 Dimensions: 12x14
Bedroom 1 Level: Second
Bedroom 2 Level: Second
Bedroom 3 Level: Second
Bedroom 4 Level: Second
Bathroom Information
Half Bathrooms: 1
Full Bathrooms: 3
Master Bathroom Description: Soaking Tub, Stall Shower
Interior Information
Interior Features: Carbon Monoxide Detector, CeilCath, Security System, Skylight, Smoke Detector, SoakTub, StallTub, Walk-In Closet
Appliances: Carbon Monoxide Detector, Dishwasher, Disposal, Dryer, Kitchen Exhaust Fan, Microwave Oven, Range/Oven-Gas, Refrigerator, Washer
Flooring : Carpeting, Tile, Wood
Water Heater: From Furnace
Room Information
Rooms: 11
Level 1 Rooms: Breakfst, DiningRm, FamilyRm, Foyer, GarEnter, Kitchen, Laundry, LivingRm, PowderRm, SittngRm
Level 2 Rooms: 4 Or More Bedrooms, Bath Main, Bath(s) Other
Level 3 Rooms: Attic
Other Room 1 Description: Breakfast
Other Room 1 Level: First
Other Room 1 Dimensions: 13x11
Other Room 2 Description: SittngRm
Other Room 2 Level: First
Other Room 2 Dimensions: 14x13
Other Room 3 Description: Rec Room
Other Room 3 Level: Basement
Other Room 3 Dimensions: 24x12
Other Room 4 Description: Den
Other Room 4 Level: Basement
Other Room 4 Dimensions: 8x10
Kitchen Area Description: Breakfast Bar, Center Island, Eat-In Kitchen, Separate Dining Area
Kitchen Level: First
Kitchen Dimensions: 13x13
Dining Area Description: Formal Dining Room
Dining Room Level: First
Dining Room Dimensions: 14x11
Living Room Level: First
Living Room Dimensions: 16x14
Family Room Level: First
Family Room Dimensions: 14x15
Fireplace Information
See Remarks, Wood Burning
Fireplaces: 1
Basement Information
Has Basement
Basement Description: Finished, Full, Walkout
Exterior Details
Property Information
Style: Colonial
Renovated Year: 2005
Year Built Description: Approximate
Lot Information
Lot Description: Level Lot
Financial Details
Tax Rate: 1.340
Tax Rate Year: 2023
Tax Year: 2023
Tax Amount: $10,693
Assessment Building: $461,300
Assessment Land: $336,700
Assessment Total : $798,000
Utilities Details
Cooling Type: 2 Units, Central Air
Heating Type: 2 Units, Forced Hot Air
Heating Fuel: Gas-Natural
Water Source: Public Water
Sewer Septic: Public Sewer
Utilities: Gas-Natural
Services: Cable TV Available, Garbage Extra Charge











































