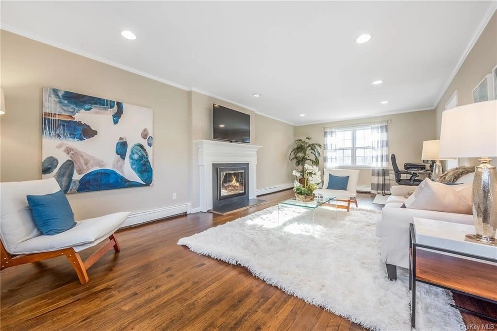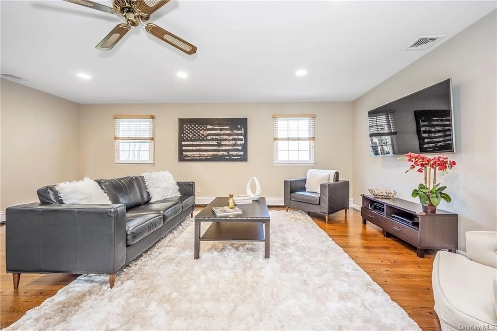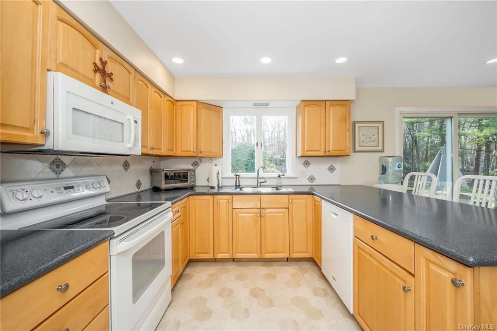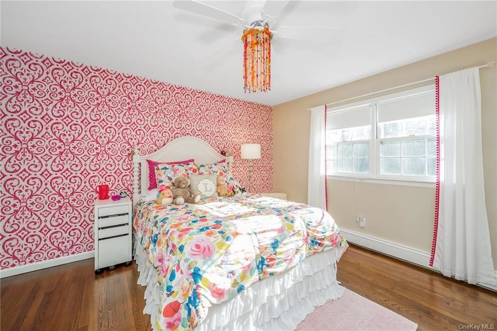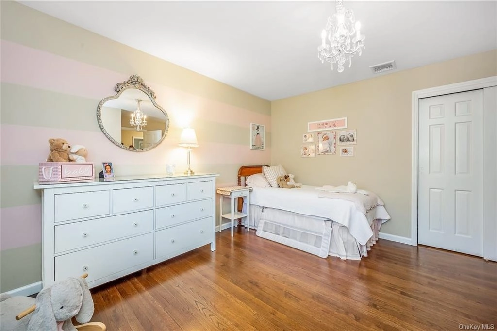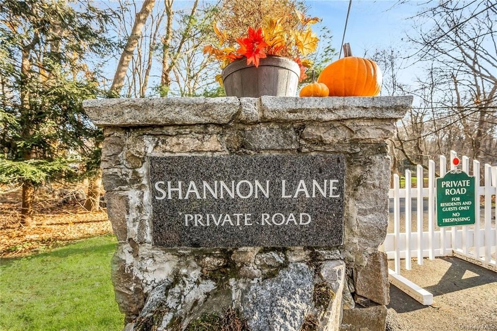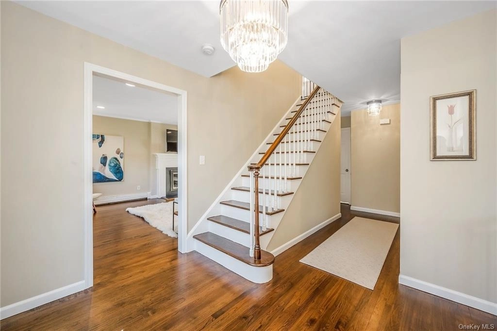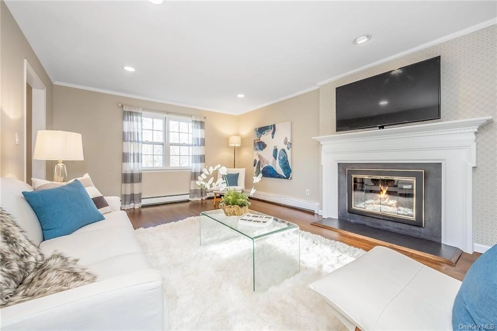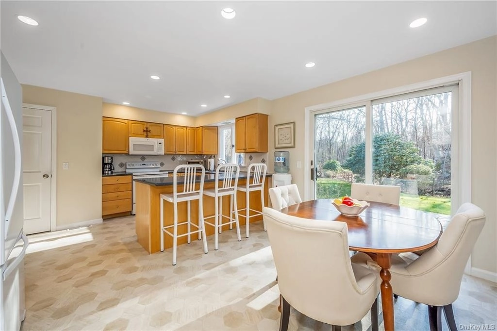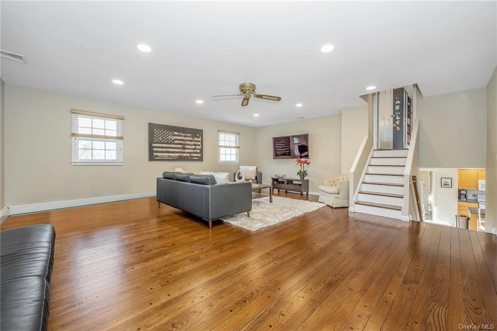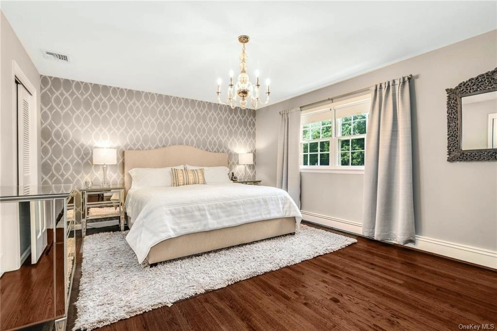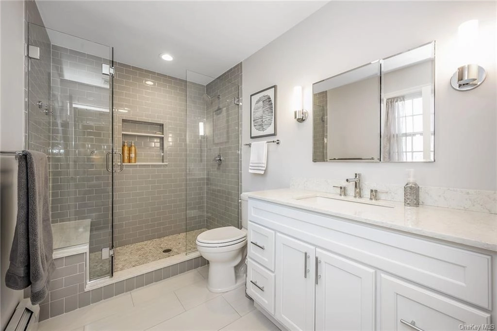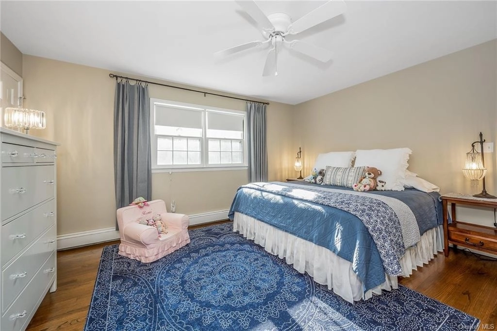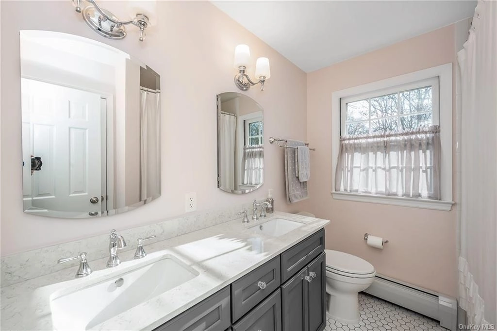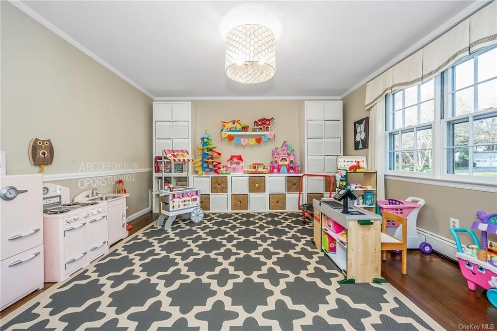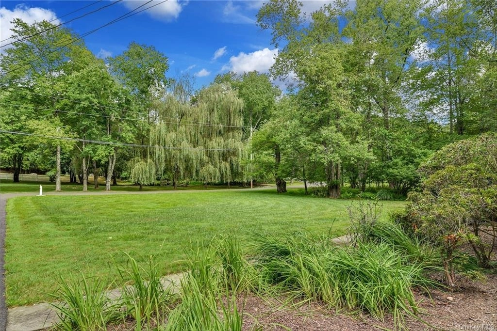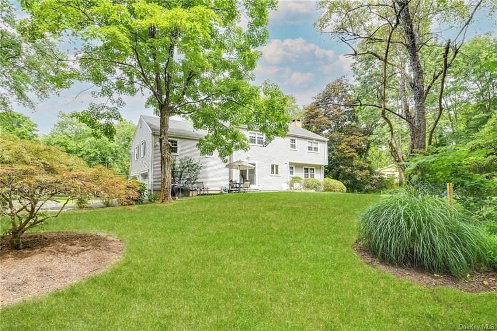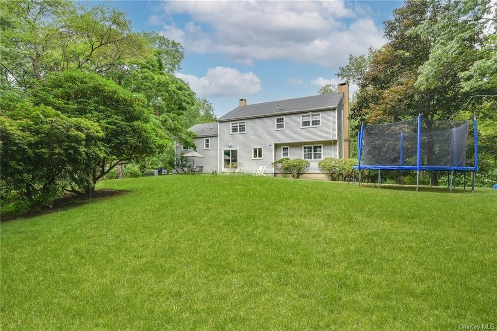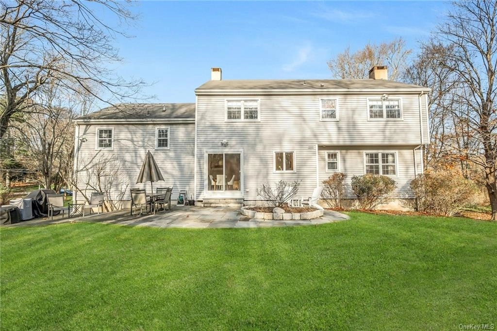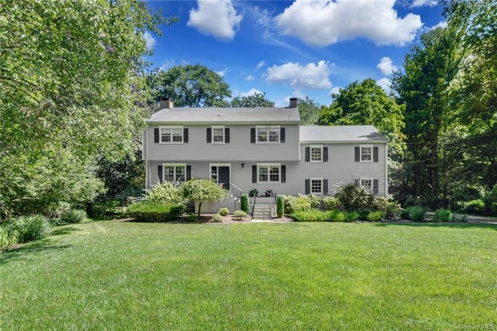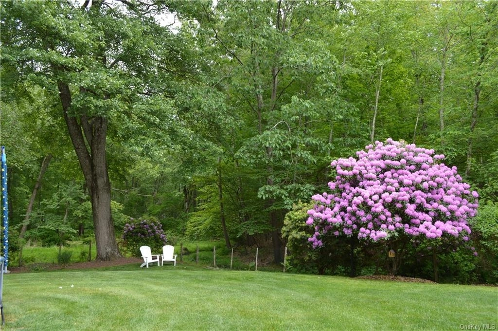$1,665,000
●
House -
Off Market
11 Shannon Lane
Cos Cob, CT 06807
4 Beds
3 Baths,
1
Half Bath
$1,728,601
RealtyHop Estimate
1.74%
Since May 1, 2023
National-US
Primary Model
About This Property
Meticulously maintained colonial on a picturesque 2-acre lot in
North Street School district with expansion possibilities! On
a private road, offering minimal traffic and a wonderfully peaceful
setting. The first floor features a formal living room with
fireplace and home office. The bright and open eat-in kitchen has
sliding door access to the backyard, making outdoor dining a
breeze. A flexible dining/play room off the kitchen and beautifully
renovated powder room round out the first floor. This home has a
second expansive living area over the garage with convenient
laundry and an extra-large pantry. The second floor features 4
generously sized bedrooms with ample storage. The primary is a
sanctuary with a remodeled and expanded en-suite bathroom.
Unit Size
-
Days on Market
147 days
Land Size
-
Price per sqft
-
Property Type
House
Property Taxes
$704
HOA Dues
-
Year Built
1969
Last updated: 2 years ago (OneKey MLS #H6221495)
Price History
| Date / Event | Date | Event | Price |
|---|---|---|---|
| Mar 1, 2023 | In contract | - | |
| In contract | |||
| Jan 17, 2023 | Price Decreased |
$1,699,000
↓ $80K
(4.5%)
|
|
| Price Decreased | |||
| Jan 17, 2023 | Relisted | $1,779,000 | |
| Relisted | |||
| Dec 21, 2022 | In contract | - | |
| In contract | |||
| Nov 18, 2022 | Listed by Houlihan Lawrence Inc. | $1,779,000 | |
| Listed by Houlihan Lawrence Inc. | |||
Show More

Property Highlights
Garage
Air Conditioning
Fireplace
Building Info
Overview
Building
Neighborhood
Zoning
Geography
Comparables
Unit
Status
Status
Type
Beds
Baths
ft²
Price/ft²
Price/ft²
Asking Price
Listed On
Listed On
Closing Price
Sold On
Sold On
HOA + Taxes
About Fairfield
Similar Homes for Sale
Currently no similar homes aroundNearby Rentals

$5,500 /mo
- 4 Beds
- 2.5 Baths
- 2,588 ft²

$9,500 /mo
- 4 Beds
- 3.5 Baths
- 5,436 ft²


