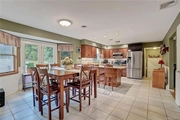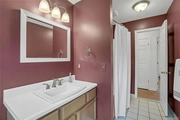$500,000
●
House -
Off Market
11 Overlook Drive
Hamptonburgh, NY 10992
5 Beds
5 Baths
$626,156
RealtyHop Estimate
21.61%
Since May 1, 2021
National-US
Primary Model
About This Property
Located in Otterkill Estate, a beautiful development about 60 miles
north of New York City. This center hall colonial features 5
spacious bedrooms, 3 full baths, 2 half baths, multiple living
rooms and a family room with a beautiful brick fireplace. The
updated kitchen features stainless steel appliances, tiled
backsplash and tile flooring. Hardwood floors run throughout the
rest of the house. There is a large unfinished basement with tall
ceilings and windows which make it great to finish in the future.
Several bathrooms have also been renovated to a more modern look.
All of this is on over 2+ acres, surrounded by trees and
landscaping for optimal privacy. The house has 2 full decks, one of
which is pool ready. It is beautifully maintained inside and out
which makes it move-in ready. This home is located close to many
public transportation hubs to NYC and all major highways including
Rte 17, 84 and 87. It is roughly 15 mins from Stewart International
Airport. Close to the future Legoland and Orange Regional Medical
Center. All this and low taxes.
Unit Size
-
Days on Market
294 days
Land Size
2.10 acres
Price per sqft
-
Property Type
House
Property Taxes
$1,142
HOA Dues
-
Year Built
1990
Last updated: 2 years ago (OneKey MLS #H6051527)
Price History
| Date / Event | Date | Event | Price |
|---|---|---|---|
| Apr 27, 2021 | Sold | $500,000 | |
| Sold | |||
| Sep 10, 2020 | No longer available | - | |
| No longer available | |||
| Aug 14, 2020 | Price Decreased |
$514,900
↓ $15K
(2.8%)
|
|
| Price Decreased | |||
| Jul 18, 2020 | Price Decreased |
$529,900
↓ $5K
(1%)
|
|
| Price Decreased | |||
| Jul 8, 2020 | Listed by Keller Williams Hudson Valley | $535,000 | |
| Listed by Keller Williams Hudson Valley | |||



|
|||
|
Located in Otterkill Estate, a beautiful development about 60 miles
north of New York City. This center hall colonial features 5
spacious bedrooms, 3 full baths, 2 half baths, multiple living
rooms and a family room with a beautiful brick fireplace. The
updated kitchen features stainless steel appliances, tiled
backsplash and tile flooring. Hardwood floors run throughout the
rest of the house. There is a large unfinished basement with tall
ceilings and windows which make it great to finish…
|
|||
Property Highlights
Air Conditioning
Garage







































































