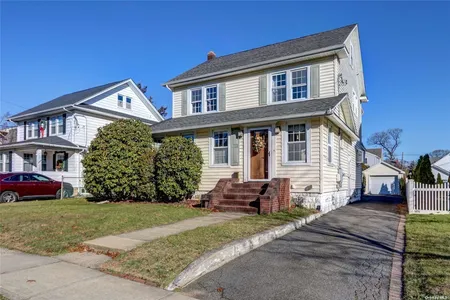





























1 /
30
Map
$1,175,000
●
House -
For Sale
11 Muirfield Road
Rockville Centre, NY 11570
4 Beds
4 Baths
Upcoming Open House
12PM - 2PM, Sun, May 5 -
Book now
$7,789
Estimated Monthly
$0
HOA / Fees
2.53%
Cap Rate
About This Property
Welcome to 11 Muirfield. A Warm Welcoming Oversized Colonial,
Meticulously Maintained With Tons Of Character. New Roof,New
Siding,Wood Burning Fireplace With New Lining And Central A/C! The
Main Level Boasts A Large Eat-In-Kitchen With Granite Countertops,
A Peninsula With Seating, And All Updated SS Appliances. A
Full Bath, Den/Family Room, Formal Dining Room, Living Room And An
Office/Library. The Second Floor Has 2 Generously Sized Suites With
Full Baths +1 SittingArea,Built Ins And Expansive Closet Space For
Ample Storage, 2 Additional Spacious Bedrooms With Additional
Updated Full Bathroom. The Walk-Up Finished Attic Is A
Charming, Inviting Retreat Bathed In Natural Light With Plenty of
Closet Space To Store All Your Treasures. Your Backyard is An
Entertainer's Paradise, Complete With Durable Trex Deck, A Cozy
Fire Pit For Gatherings, And A Lush Vegetable Garden. Not to
Mention The Convenience Of 2 Separate Driveways,2 Car Garage and
Ample Parking For Up To 9 Cars, All Wrapped Up In The Privacy
Of A Fully Fenced Yard.Full Finished Basement. 27 Closets In All!
Don't Miss This Opportunity To Own Your Dream Home!
Unit Size
-
Days on Market
4 days
Land Size
0.17 acres
Price per sqft
-
Property Type
House
Property Taxes
$2,019
HOA Dues
-
Year Built
1933
Listed By
Last updated: 12 hours ago (OneKey MLS #ONE3544609)
Price History
| Date / Event | Date | Event | Price |
|---|---|---|---|
| Apr 26, 2024 | Listed by BERKSHIRE HATHAWAY | $1,175,000 | |
| Listed by BERKSHIRE HATHAWAY | |||
| Oct 7, 2009 | Sold to Christine Reid Kenny, John ... | $735,000 | |
| Sold to Christine Reid Kenny, John ... | |||
Property Highlights
Garage
Air Conditioning
Fireplace
Parking Details
Has Garage
Attached Garage
Parking Features: Private, Attached, 2 Car Attached, Driveway, Garage
Garage Spaces: 2
Interior Details
Bathroom Information
Full Bathrooms: 4
Interior Information
Interior Features: Smart Thermostat, Den/Family Room, Eat-in Kitchen, Formal Dining, Entrance Foyer, Granite Counters, Home Office, Master Bath, Pantry, Storage, Walk-In Closet(s)
Appliances: Cooktop, Dishwasher, Disposal, Dryer, Microwave, Oven, Refrigerator, Washer, ENERGY STAR Qualified Dishwasher, ENERGY STAR Qualified Dryer, ENERGY STAR Qualified Refrigerator, ENERGY STAR Qualified Stove, ENERGY STAR Qualified Washer, ENERGY STAR Qualified Water Heater
Flooring Type: Hardwood
Room 1
Level: Basement
Type: Storage Area, Hook Up For Additional Washer/Dryer Space
Room 2
Level: First
Type: Kitchen, LR W/Wood Burning Fireplace, Formal DR, Office, Family Room/Den, 1 Full Bath,
Room 3
Level: Second
Type: 2 Primary Suites with 2 Full Baths, 2 Additional Bedrooms, 1 Full Bath
Room 4
Level: Third
Type: Walk Up Full Finished Attic With Windows And Ample Storage Space
Room Information
Rooms: 9
Fireplace Information
Has Fireplace
Fireplaces: 1
Basement Information
Basement: Finished, Full
Exterior Details
Property Information
Architectual Style: Colonial
Property Type: Residential
Property Sub Type: Single Family Residence
Property Condition: Mint
Year Built: 1933
Building Information
Levels: Three Or More
Building Area Units: Square Feet
Construction Methods: Brick, Vinyl Siding
Lot Information
Lot Features: Near Public Transit
Lot Size Acres: 0.17
Lot Size Square Feet: 7380
Lot Size Dimensions: 112x121
Land Information
Water Source: Public
Water Source: Gas Stand Alone
Financial Details
Tax Annual Amount: $24,230
Utilities Details
Cooling: Yes
Cooling: Central Air, Wall Unit(s)
Heating: Electric, Natural Gas, Baseboard, Forced Air, Hot Water, ENERGY STAR Qualified Equipment
Sewer : Sewer
Location Details
Directions: Take Exit 19S on Southern State. Left to North Village, Left on DeMott, right on N. Long Beach Rd, left on Muirfield.
County or Parish: Nassau
Other Details
Selling Agency Compensation: 2%
On Market Date: 2024-04-26
Building Info
Overview
Building
Neighborhood
Geography
Comparables
Unit
Status
Status
Type
Beds
Baths
ft²
Price/ft²
Price/ft²
Asking Price
Listed On
Listed On
Closing Price
Sold On
Sold On
HOA + Taxes
Sold
House
4
Beds
3
Baths
-
$1,060,000
Mar 31, 2022
$1,060,000
Jun 16, 2022
$1,695/mo
Sold
House
4
Beds
3
Baths
-
$975,000
Nov 28, 2022
$975,000
Feb 24, 2023
$1,684/mo
Sold
House
4
Beds
3
Baths
-
$999,500
Feb 23, 2023
$999,500
Jun 14, 2023
$1,781/mo




































