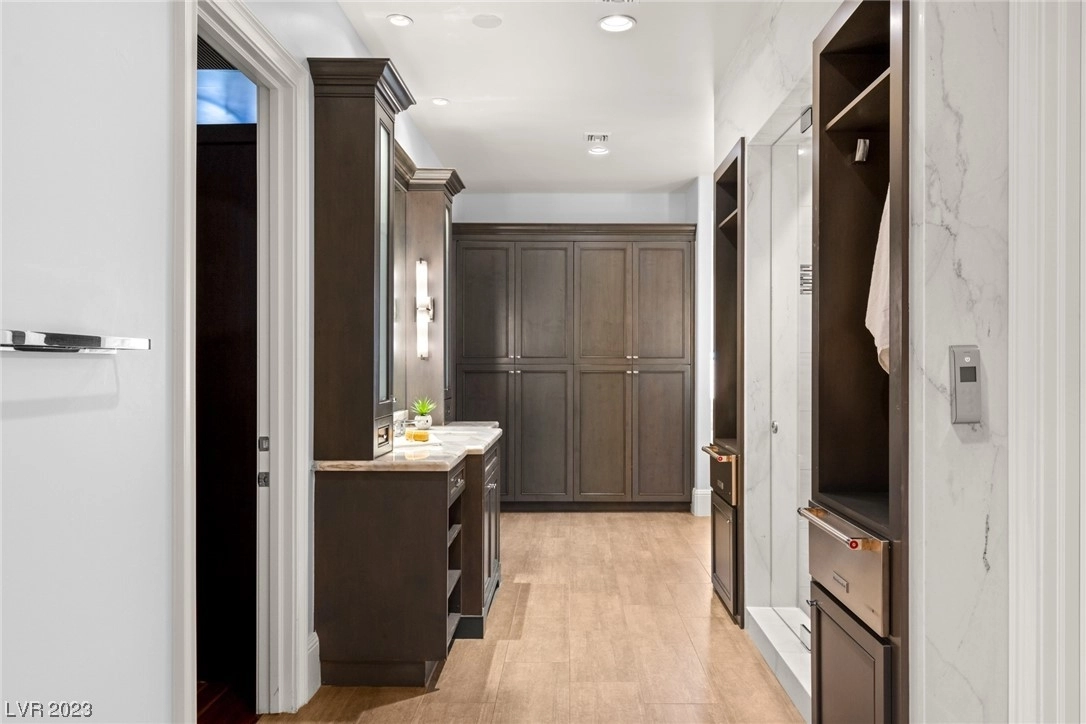
























































1 /
57
Map
$5,225,000
●
House -
Off Market
11 Misty Peaks Court
Las Vegas, NV 89135
5 Beds
8 Baths,
2
Half Baths
$5,500,417
RealtyHop Estimate
0.19%
Since Nov 1, 2023
NV-Las Vegas
Primary Model
About This Property
Discover a realm of contemporary grandeur at 11 Misty Peaks in The
Ridges. This custom two-story home, spanning 8940 square feet,
unveils a symphony of elegance and innovation. Prepare to be
enchanted by the spacious, double-island Chef's kitchen, adorned
with Wolf and Sub-Zero appliances and a large pantry. The main
level unveils a sanctuary of serenity-the primary suite-boasting
spa-like amenities, a private fireplace, and ensuite bliss. With
all bedrooms ensuite, comfort and privacy are paramount. Additional
luxuries include a movie theatre, executive office, wine room, and
outdoor kitchen. Embrace the ease of home automation and revel in
the convenience of a 5-car garage. The Ridges community offers a
rare opportunity to claim a home where exquisite craftsmanship
meets extraordinary living.
Unit Size
-
Days on Market
129 days
Land Size
0.51 acres
Price per sqft
-
Property Type
House
Property Taxes
$2,340
HOA Dues
$812
Year Built
2008
Last updated: 7 months ago (GLVAR #2499397)
Price History
| Date / Event | Date | Event | Price |
|---|---|---|---|
| Oct 6, 2023 | Sold to Sandorf | $5,225,000 | |
| Sold to Sandorf | |||
| Aug 31, 2023 | In contract | - | |
| In contract | |||
| Aug 11, 2023 | Price Decreased |
$5,490,000
↓ $260K
(4.5%)
|
|
| Price Decreased | |||
| May 30, 2023 | Listed by IS LUXURY | $5,750,000 | |
| Listed by IS LUXURY | |||



|
|||
|
Discover a realm of contemporary grandeur at 11 Misty Peaks in The
Ridges. This custom two-story home, spanning 8940 square feet,
unveils a symphony of elegance and innovation. Prepare to be
enchanted by the spacious, double-island Chef's kitchen, adorned
with Wolf and Sub-Zero appliances and a large pantry. The main
level unveils a sanctuary of serenity-the primary suite-boasting
spa-like amenities, a private fireplace, and ensuite bliss. With
all bedrooms ensuite, comfort and privacy are…
|
|||
| May 13, 2023 | No longer available | - | |
| No longer available | |||
Show More

Property Highlights
Garage
Air Conditioning
Fireplace
Building Info
Overview
Building
Neighborhood
Zoning
Geography
Comparables
Unit
Status
Status
Type
Beds
Baths
ft²
Price/ft²
Price/ft²
Asking Price
Listed On
Listed On
Closing Price
Sold On
Sold On
HOA + Taxes
Sold
House
4
Beds
4
Baths
-
$4,375,000
May 5, 2023
$4,375,000
Jul 28, 2023
$1,516/mo
House
4
Beds
6
Baths
-
$4,500,000
Jun 12, 2023
$4,500,000
Jul 25, 2023
$2,571/mo
Sold
House
3
Beds
6
Baths
-
$4,250,000
Jun 9, 2023
$4,250,000
Jul 19, 2023
$2,429/mo
About Summerlin South
Similar Homes for Sale
Nearby Rentals

$2,895 /mo
- 2 Beds
- 2 Baths
- 2,288 ft²

$3,200 /mo
- 4 Beds
- 2 Baths
- 2,034 ft²





































































