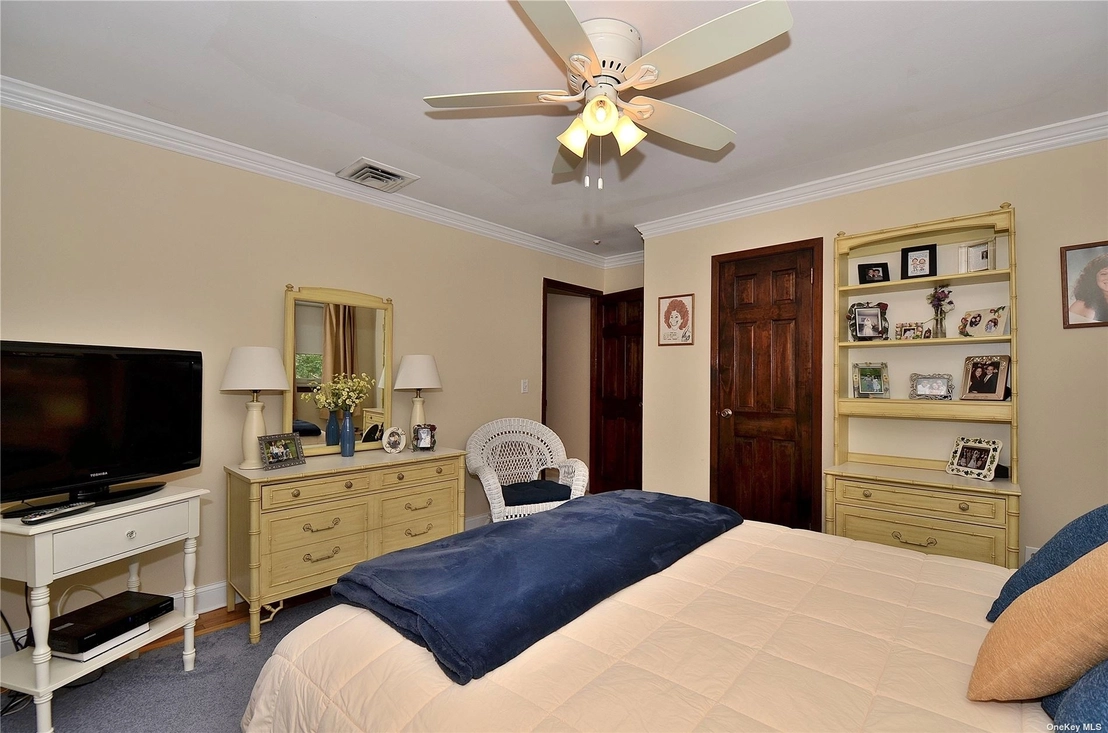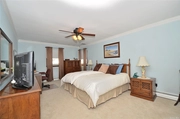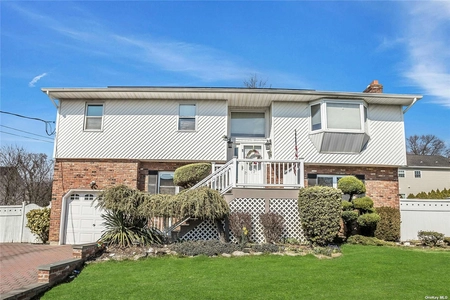$839,990
●
House -
In Contract
11 Fieldcrest Lane
Farmingdale, NY 11735
4 Beds
3 Baths,
1
Half Bath
$5,375
Estimated Monthly
$0
HOA / Fees
4.36%
Cap Rate
About This Property
Spacious 4 Bedroom/2.5 Bath Colonial in Diamond Condition & Nestled
on Oversized Property in a Cul-De-Sac, Entrance Foyer w/Slate
Floor, Living Room w/Bay Window, Formal Dining Room w/Picture
Window, Eat-In-Kitchen w/Luxury Vinyl Flooring - Ceiling Fan,
Den/Family Room w/Hardwood Floors - Fireplace w/Wood Buring Stove &
Boulder Wall - Sliding Glass Doors to Private Back Yard, Primary
Bedroom Suite w/Private Bath & Ceiling Fan, 3 Additional Bedrooms
w/Hardwood Floors & Ceiling Fans, 1.5 Additional Baths, Full
Finished Basement w/ a Wet Bar - Laundry Room - Utility Room,
Custom Drapes & Shades, Large Covered Patio, Attached 2 Car Garage,
2 Car Driveway w/Recent Pavers & Blacktop, Front Porch w/Newish
Bluestone Stoop, In-Ground Sprinklers, 200 Amp. Electric, Central
Air - 3 Years New, Updated Anderson Windows, Roof - 4 Years New,
Boiler - 3 Years New, & So Much More.
Unit Size
-
Days on Market
-
Land Size
0.60 acres
Price per sqft
-
Property Type
House
Property Taxes
$1,250
HOA Dues
-
Year Built
1971
Listed By
Last updated: 24 days ago (OneKey MLS #ONE3536562)
Price History
| Date / Event | Date | Event | Price |
|---|---|---|---|
| Apr 4, 2024 | In contract | - | |
| In contract | |||
| Mar 8, 2024 | Listed by Signature Premier Properties | $839,990 | |
| Listed by Signature Premier Properties | |||
Property Highlights
Garage
Air Conditioning
Fireplace
Parking Details
Has Garage
Attached Garage
Parking Features: Private, Attached, 2 Car Attached
Garage Spaces: 2
Interior Details
Bathroom Information
Half Bathrooms: 1
Full Bathrooms: 2
Interior Information
Interior Features: Den/Family Room, Eat-in Kitchen, Formal Dining, Entrance Foyer, Master Bath, Pantry, Wet Bar
Appliances: Dishwasher, Dryer, Oven, Refrigerator, Washer
Flooring Type: Hardwood
Room 1
Level: Basement
Type: Full Finished Basement, Wet Bar, Laundry Room, Utility Room,
Room 2
Level: First
Type: Entrance Foyer, Living Room, Formal Dining Room, Eat-In-Kitchen, Family Room, .5 bath
Room 3
Level: Second
Type: Primary Bedroom Suite With Private Bath, 3 Additional Bedrooms, 1 Additional Bath
Room Information
Rooms: 8
Fireplace Information
Has Fireplace
Fireplace Features: Wood Burning Stove
Fireplaces: 1
Basement Information
Basement: Finished, Full
Exterior Details
Property Information
Architectual Style: Colonial
Property Type: Residential
Property Sub Type: Single Family Residence
Property Condition: MInt
Road Responsibility: Public Maintained Road
Year Built: 1971
Building Information
Levels: Two
Building Area Units: Square Feet
Construction Methods: Frame, Brick, Vinyl Siding
Exterior Information
Exterior Features: Sprinkler System
Lot Information
Lot Features: Near Public Transit, Cul-De-Sec, Private
Lot Size Acres: 0.6
Lot Size Square Feet: 26210
Lot Size Dimensions: 90x148
Land Information
Water Source: Public
Water Source: Fuel Oil Stand Alone
Financial Details
Tax Annual Amount: $15,000
Utilities Details
Cooling: Yes
Cooling: Central Air
Heating: Oil, Baseboard, Electric, Hot Water
Sewer : Public Sewer
Location Details
Directions: Merritts Road to Hampshire Drive to Fieldcrest Lane
County or Parish: Nassau
Other Details
Selling Agency Compensation: 2
On Market Date: 2024-03-08
Building Info
Overview
Building
Neighborhood
Geography
Comparables
Unit
Status
Status
Type
Beds
Baths
ft²
Price/ft²
Price/ft²
Asking Price
Listed On
Listed On
Closing Price
Sold On
Sold On
HOA + Taxes
House
4
Beds
6
Baths
-
$950,000
Nov 17, 2020
$950,000
Dec 30, 2021
$2,212/mo
Sold
House
4
Beds
3
Baths
-
$760,000
Apr 6, 2023
$760,000
Jun 30, 2023
$1,295/mo
Sold
House
5
Beds
4
Baths
-
$950,000
Jul 31, 2020
$950,000
Jan 28, 2021
$1,575/mo







































































