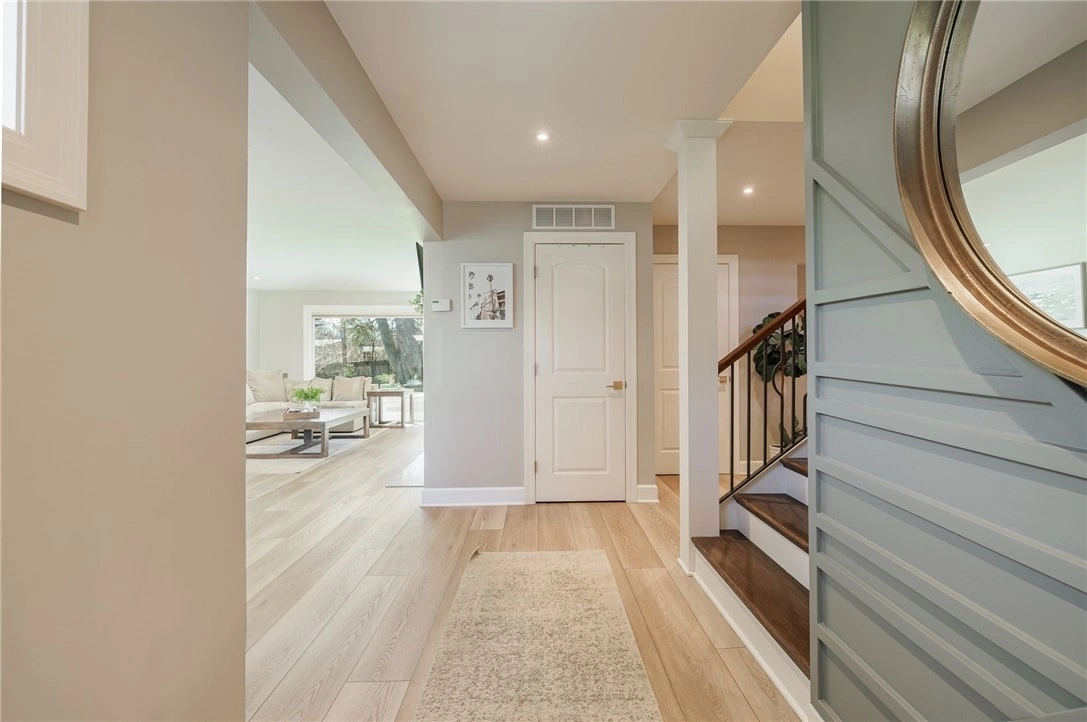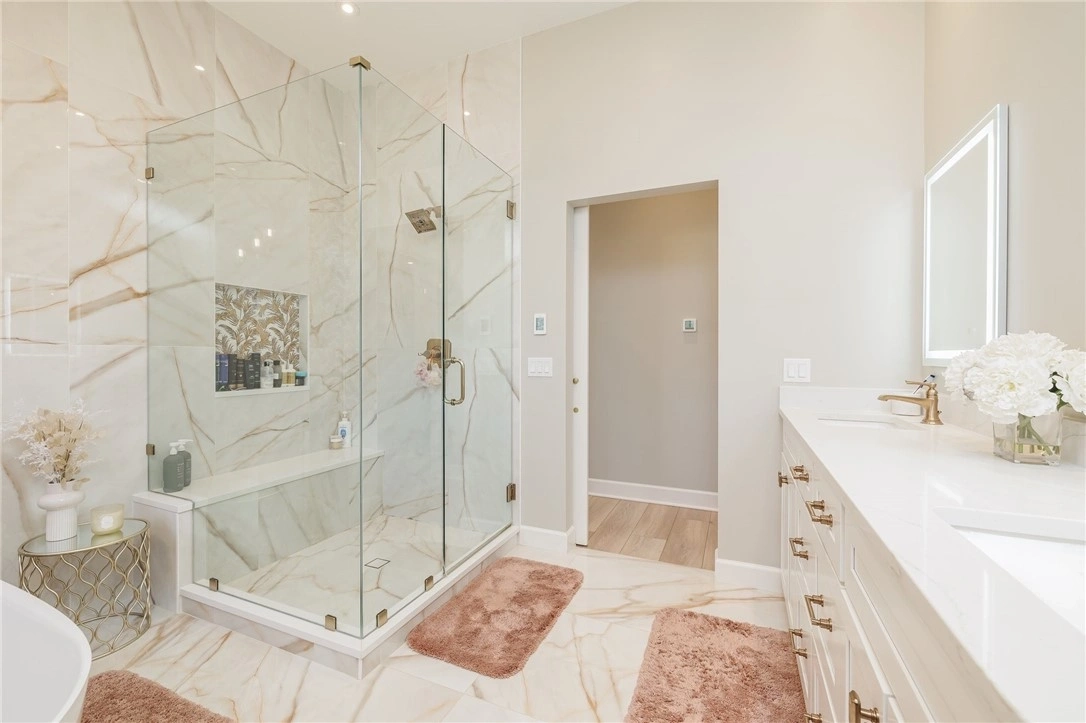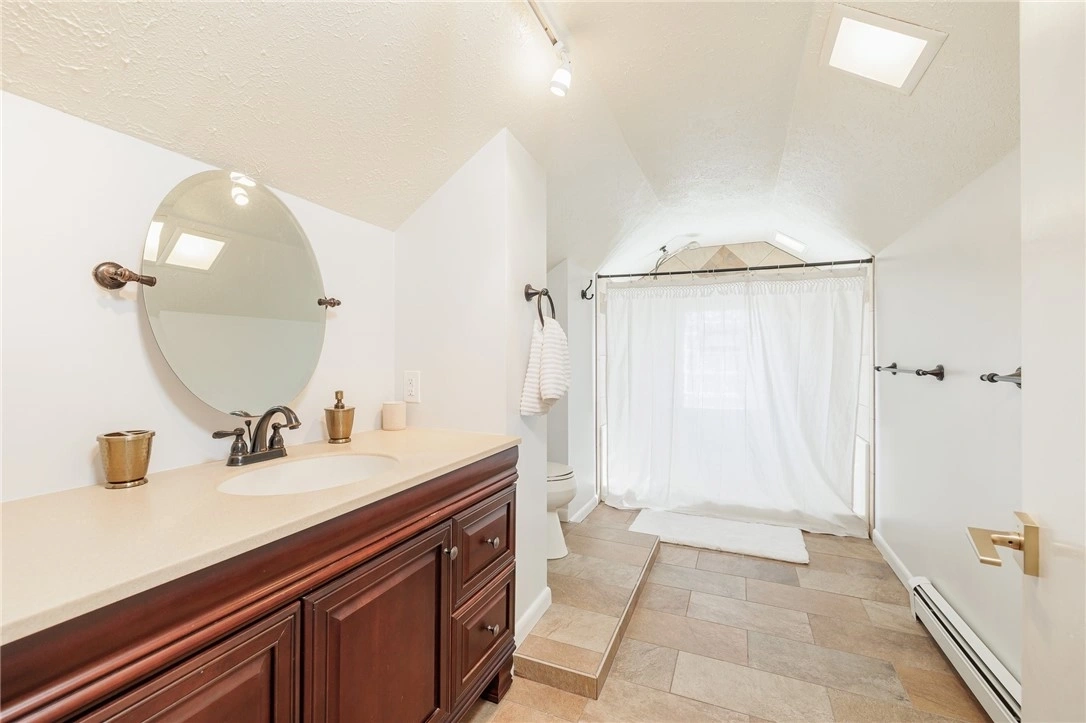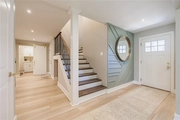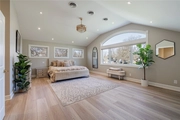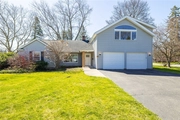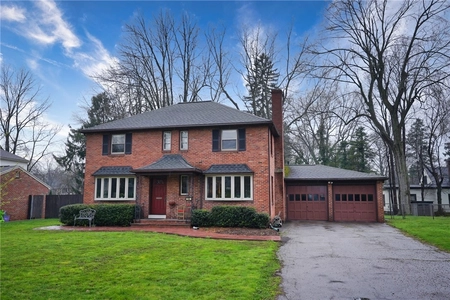$499,900
●
House -
In Contract
11 Esplanade Drive
Brighton, NY 14610
4 Beds
3 Baths
$3,514
Estimated Monthly
$0
HOA / Fees
3.46%
Cap Rate
About This Property
Stylish, Modern & Truly Captivating From Top To Bottom. Welcome
Home to 11 Esplanade Dr, Nestled In Highly Coveted Council Rock
Neighborhood. Impressively Updated w/Every Detail In Mind, This
Nearly 3,000 SqFt Home Boasts The Perfect Open Floor Plan That You
Can't Help But Instantly Fall In Love With. 1st Floor, Offers 2
Large BR's & Full BA, Expansive Living Rm Beaming w/Natural Light
Leads To Your Full DR Featuring HUGE Built In Bar w/Quartz
Countertops, Cabinetry & Mini Fridge, Stunning Remodeled Kitchen
ft. Brushed Gold Finishes, Quartz Countertops & Brand New SS Appls.
3 Season Porch, Brand New Concrete Patio & Fully Fenced Yard
Cultivates The Entertainer's Dream. We Saved The Best For Last
Upstairs In The Primary Suite That Will Leave You Speechless.
Custom Vanity & Built Ins, Large WIC & Private Full BA ft Heated
Floors, Double Vanity, Oval Standalone Tub & Walk In Shower ft
Viena Gold Porcelain Tile. 4th Bedroom Ideal For Potential In-Law,
Teen Suite, Au Pair Or Home Office! New Luxury Vinyl Flooring, New
Recessed Lighting Throughout, Custom 1st Floor Laundry Room &
MORE...This One Is A 10/10, Come See For Yourself! Offers Due Mon
4/15 @ 3p. Open House Sun 4/14 11-12:30p
Unit Size
-
Days on Market
-
Land Size
0.35 acres
Price per sqft
-
Property Type
House
Property Taxes
$1,058
HOA Dues
-
Year Built
1955
Listed By
Last updated: 16 days ago (NYSAMLS #R1530582)
Price History
| Date / Event | Date | Event | Price |
|---|---|---|---|
| Apr 17, 2024 | In contract | - | |
| In contract | |||
| Apr 9, 2024 | Listed by Keller Williams Realty Greater Rochester | $499,900 | |
| Listed by Keller Williams Realty Greater Rochester | |||
|
|
|||
|
Stylish, Modern & Truly Captivating From Top To Bottom. Welcome
Home to 11 Esplanade Dr, Nestled In Highly Coveted Council Rock
Neighborhood. Impressively Updated w/Every Detail In Mind, This
Nearly 3,000 SqFt Home Boasts The Perfect Open Floor Plan That You
Can't Help But Instantly Fall In Love With. 1st Floor, Offers 2
Large BR's & Full BA, Expansive Living Rm Beaming w/Natural Light
Leads To Your Full DR Featuring HUGE Built In Bar w/Quartz
Countertops, Cabinetry & Mini…
|
|||
| Dec 22, 2021 | No longer available | - | |
| No longer available | |||
| Dec 16, 2021 | Sold to Martina Brugnoni | $375,000 | |
| Sold to Martina Brugnoni | |||
| Nov 7, 2021 | In contract | - | |
| In contract | |||
Show More

Property Highlights
Garage
Air Conditioning
Parking Details
Has Garage
Parking Features: Attached, Electricity, Water Available, Driveway, Garage Door Opener
Garage Spaces: 2
Interior Details
Bedroom Information
Bedrooms: 4
Bedrooms on Main Level: 2
Bathroom Information
Full Bathrooms: 3
Bathrooms on Main Level: 1
Interior Information
Interior Features: Breakfast Bar, Ceiling Fans, Cathedral Ceilings, Separate Formal Dining Room, Entrance Foyer, Eatin Kitchen, Pantry, Quartz Counters, Sliding Glass Doors, Solid Surface Counters, Bedroomon Main Level, Bathin Primary Bedroom, Programmable Thermostat
Appliances: Dishwasher, Free Standing Range, Disposal, Gas Oven, Gas Range, Gas Water Heater, Microwave, Oven, Refrigerator, Wine Cooler
Room Information
Laundry Features: Main Level
Rooms: 8
Basement Information
None
Exterior Details
Property Information
Road Frontage Type: CityStreet
Property Condition: Resale
Year Built: 1955
Building Information
Foundation Details: Poured, Slab
Other Structures: Sheds, Storage
Roof: Asphalt, Shingle
Window Features: Thermal Windows
Construction Materials: Vinyl Siding, Copper Plumbing, P E X Plumbing
Outdoor Living Structures: Open, Patio, Porch
Lot Information
CornerLot, NearPublicTransit, ResidentialLot
Lot Size Dimensions: 12X15
Lot Size Acres: 0.35
Lot Size Square Feet: 15246
Land Information
Land Assessed Value: $0
Financial Details
Tax Assessed Value: $274,000
Tax Annual Amount: $12,701
Utilities Details
Cooling Type: Zoned, Central Air
Heating Type: Gas, Zoned, Forced Air, Hot Water
Utilities: Cable Available, High Speed Internet Available, Sewer Connected, Water Connected






