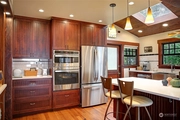




































1 /
37
Video
Map
Listed by: JP DeBoer, Windermere Real Estate/CIR, 360-387-4663, Listing Courtesy of NWMLS
$1,875,000
●
House -
For Sale
11 E Lake Stevens Road
Lake Stevens, WA 98258
4 Beds
3 Baths
$9,981
Estimated Monthly
$0
HOA / Fees
1.55%
Cap Rate
About This Property
Gorgeous Lake Stevens Waterfront home w/ Dock Access, Nestled on
One-Acre with Towering Old-Growth Cedars. Sweeping-Views, Ultimate
Privacy and 149' of prime lakefront. The home has been meticulously
updated by master-craftsmen; Plank-flooring, original fixtures,
knobs, switches and historical appurtenances throughout. Modern
comforts include heat pump/AC, 50-year roof, black Milguard
windows, slab quartz, new appliances, spa-baths, & LED
zone-lighting. Separate lower view apartment w/ private yard and
entrance AND a detached tree-house that you must see to believe!
Serene views, covered decks and patios, professional landscaping,
gardens, shop-space, RV/Boat parking, city water/sewer.
One-of-a-kind Legacy Waterfront Property. Welcome Home.
Unit Size
-
Days on Market
39 days
Land Size
0.96 acres
Price per sqft
-
Property Type
House
Property Taxes
$774
HOA Dues
-
Year Built
1919
Listed By
Last updated: 24 days ago (NWMLS #NWM2219448)
Price History
| Date / Event | Date | Event | Price |
|---|---|---|---|
| Apr 6, 2024 | Listed by Windermere Real Estate/CIR | $1,875,000 | |
| Listed by Windermere Real Estate/CIR | |||
| Mar 31, 2003 | Sold to Stephen A Tomlinson | $250,000 | |
| Sold to Stephen A Tomlinson | |||
Property Highlights
Air Conditioning
Fireplace
Parking Details
Covered Spaces: 3
Total Number of Parking: 3
Has Carport
Parking Features: RV Parking, Detached Carport, Driveway
Interior Details
Bathroom Information
Full Bathrooms: 1
Bathtubs: 1
Showers: 2
Interior Information
Interior Features: Ceramic Tile, Fir/Softwood, Laminate Tile, Wall to Wall Carpet, Second Kitchen, Bath Off Primary, Double Pane/Storm Window, Dining Room, French Doors, Skylight(s), Vaulted Ceiling(s), Fireplace, Water Heater
Appliances: Dishwasher(s), Double Oven, Dryer(s), Disposal, Microwave(s), Refrigerator(s), Stove(s)/Range(s), Washer(s)
Flooring Type: Ceramic Tile, Softwood, Laminate, Carpet
Room 1
Level: Main
Type: Entry Hall
Room 2
Level: Lower
Type: Extra Fin Rm
Room 3
Level: Main
Type: Family Room
Room 4
Level: Main
Type: Kitchen With Eating Space
Room 5
Level: Second
Type: Primary Bedroom
Room 6
Level: Lower
Type: Utility Room
Room 7
Level: Second
Type: Bathroom Full
Room 8
Level: Lower
Type: Bathroom Three Quarter
Room 9
Level: Main
Type: Bathroom Three Quarter
Room 10
Level: Second
Type: Bedroom
Room 11
Level: Lower
Type: Bedroom
Room 12
Level: Main
Type: Bedroom
Room 13
Level: Main
Type: Utility Room
Room 14
Level: Lower
Type: Kitchen Without Eating Space
Room 15
Level: Lower
Type: Living Room
Fireplace Information
Has Fireplace
Fireplace Features: Wood Burning
Fireplaces: 1
Basement Information
Basement: Daylight, Finished
Exterior Details
Property Information
Square Footage Finished: 2247
Square Footage Source: Seller
Style Code: 18 - 2 Stories w/Bsmnt
Property Type: Residential
Property Sub Type: Residential
Property Condition: Restored
Year Built: 1919
Energy Source: Electric
Building Information
Levels: Two
Structure Type: House
Building Area Total: 2247
Building Area Units: Square Feet
Site Features: Deck, Dock, Fenced-Partially, High Speed Internet, Outbuildings, Patio, RV Parking, Shop
Construction Methods: Standard Frame
Roof: Composition, Metal
Exterior Information
Exterior Features: Wood, Wood Products
Lot Information
Lot Size Source: Seller
Zoning Jurisdiction: City
Lot Features: Paved, Secluded
Lot Size Acres: 0.96
Lot Size Square Feet: 41818
Lot Size Dimensions: 307'x149'x275'x157'
Elevation Units: Feet
Land Information
Water Source: Public
Vegetation: Garden Space, Wooded
Financial Details
Tax Year: 2024
Tax Annual Amount: $9,282
Utilities Details
Water Source: Public
Water Company: Snohomish County PUD
Power Company: PUD Snoho Co
Sewer Company: Lake Stevens Sewer
Water Heater Location: Lower Utility Area
Water Heater Type: Electric
Cooling: Yes
Heating: Yes
Sewer : Sewer Connected
Location Details
Directions: From I-5 take exit 194 onto US-2 East toward Snohomish. Exit L onto 20th SE up hill. Turn L onto South Lake Stevens Rd at Tom Thumb, then left to stay on S. Lake Stevens Rd. South driveway; GPS works.
Other Details
Selling Agency Compensation: 2.5
On Market Date: 2024-04-06








































