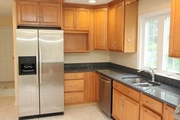






















1 /
23
Map
$599,000
●
House -
Off Market
11 Altamont Rd
Quincy, MA 02169
3 Beds
3 Baths,
1
Half Bath
$1,039,967
RealtyHop Estimate
73.62%
Since Sep 1, 2015
MA-Boston
Primary Model
About This Property
Newer construction built in 2004 with extra space everywhere!
Seller has relocated and this one is ready to go NOW!
Large rooms and large closets. Kitchen has Maple
cabinets, Granite countertops, Stainless appliances and ceramic
tile floor. Excellent move-in condition or customize your
paint colors. Central Air. Extra large garage.
HUGE walk out basement with huge steel main beam and plenty
of headroom. Basement has potential for in-law, man-town,
billiard room, or workshop. French doors from the kitchen
lead to a deck overlooking the large private nicely landscaped
yard. Room dimensions to soon follow.
Unit Size
-
Days on Market
51 days
Land Size
0.35 acres
Price per sqft
-
Property Type
House
Property Taxes
$582
HOA Dues
-
Year Built
2004
Last updated: 2 years ago (MLSPIN #71870019)
Price History
| Date / Event | Date | Event | Price |
|---|---|---|---|
| Aug 28, 2015 | Sold | $599,000 | |
| Sold | |||
| Jul 8, 2015 | Listed by Scott Brennan Properties, LLC | $599,000 | |
| Listed by Scott Brennan Properties, LLC | |||
| Mar 1, 2005 | Sold | $530,000 | |
| Sold | |||
| Nov 8, 2004 | Listed by Keller Williams Realty | $539,900 | |
| Listed by Keller Williams Realty | |||

|
|||
|
Being built as you read, open foyer, hardwd floors, large kitchen,
master suite, with in-walk in closet, walk out basement ready to be
finished, large 16k lot, close to everything, plans and specs in
the office. Facsmilie picture
|
|||
Property Highlights
Air Conditioning
Garage
Parking Available
Interior Details
Kitchen Information
Level: Main
Width: 12
Length: 26
Features: Flooring - Stone/Ceramic Tile, Dining Area, Balcony / Deck, Countertops - Stone/Granite/Solid, Countertops - Upgraded, French Doors, Kitchen Island, Open Floorplan, Recessed Lighting, Slider, Peninsula
Area: 312
Bathroom #2 Information
Level: Second
Area: 64
Width: 8
Features: Bathroom - Full, Bathroom - With Tub & Shower, Flooring - Stone/Ceramic Tile
Length: 8
Bathroom #1 Information
Area: 64
Features: Bathroom - 1/4, Flooring - Stone/Ceramic Tile, Dryer Hookup - Electric, Washer Hookup
Length: 8
Level: First
Width: 8
Bedroom #2 Information
Level: Second
Features: Flooring - Hardwood, Recessed Lighting
Width: 12
Length: 11
Area: 132
Dining Room Information
Width: 13
Features: Flooring - Hardwood, Recessed Lighting
Length: 13
Level: First
Area: 169
Bedroom #3 Information
Features: Flooring - Hardwood, Recessed Lighting
Width: 13
Length: 13
Area: 169
Level: Second
Living Room Information
Length: 12
Level: First
Area: 156
Features: Flooring - Hardwood, Recessed Lighting
Width: 13
Bathroom #3 Information
Width: 8
Features: Bathroom - Full, Bathroom - With Tub & Shower, Flooring - Stone/Ceramic Tile
Level: Second
Area: 64
Length: 8
Master Bedroom Information
Features: Bathroom - Full, Walk-In Closet(s), Flooring - Hardwood, Recessed Lighting
Level: Second
Length: 12
Width: 17
Area: 204
Master Bathroom Information
Features: Yes
Bathroom Information
Half Bathrooms: 1
Full Bathrooms: 2
Interior Information
Interior Features: Entry Hall
Appliances: Range, Dishwasher, Disposal, Refrigerator, Washer, Dryer, Range Hood, Oil Water Heater, Utility Connections for Electric Range, Utility Connections for Electric Dryer
Flooring Type: Hardwood, Stone / Slate, Flooring - Hardwood
Laundry Features: First Floor, Washer Hookup
Room Information
Rooms: 6
Basement Information
Basement: Full, Walk-Out Access, Interior Entry, Concrete, Unfinished
Parking Details
Has Garage
Attached Garage
Parking Features: Attached, Garage Door Opener, Storage, Off Street, Tandem, Driveway, Paved
Garage Spaces: 2
Exterior Details
Property Information
Security Features: Security System
Year Built Source: Public Records
Year Built Details: Actual
PropertySubType: Single Family Residence
Building Information
Building Area Units: Square Feet
Window Features: Insulated Windows
Construction Materials: Frame, Conventional (2x4-2x6)
Patio and Porch Features: Deck, Deck - Wood
Lead Paint: None, Unknown
Lot Information
Lot Features: Corner Lot, Gentle Sloping, Sloped
Lot Size Area: 0.35
Lot Size Units: Acres
Lot Size Acres: 0.35
Zoning: RESA
Parcel Number: M:2087A B:25, 179885
Land Information
Water Source: Public
Financial Details
Tax Assessed Value: $478,600
Tax Annual Amount: $6,988
Utilities Details
Utilities: for Electric Range, for Electric Dryer, Washer Hookup
Cooling Type: Central Air
Heating Type: Baseboard, Oil, Electric
Sewer : Public Sewer
Location Details
Community Features: Public Transportation, Shopping, Park, Walk/Jog Trails, Medical Facility, Laundromat, Highway Access, Public School
Comparables
Unit
Status
Status
Type
Beds
Baths
ft²
Price/ft²
Price/ft²
Asking Price
Listed On
Listed On
Closing Price
Sold On
Sold On
HOA + Taxes
Past Sales
| Date | Unit | Beds | Baths | Sqft | Price | Closed | Owner | Listed By |
|---|---|---|---|---|---|---|---|---|
|
07/08/2015
|
|
3 Bed
|
3 Bath
|
-
|
$599,000
3 Bed
3 Bath
|
$599,000
08/28/2015
|
-
|
Scott Brennan
Scott Brennan Properties, LLC
|
|
11/08/2004
|
|
3 Bed
|
3 Bath
|
-
|
$539,900
3 Bed
3 Bath
|
$530,000
-1.83%
03/01/2005
|
-
|
Stephen Zeboski
Success! Real Estate Company
|
Building Info


























