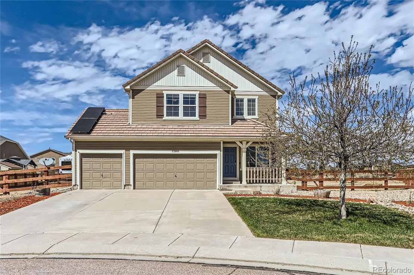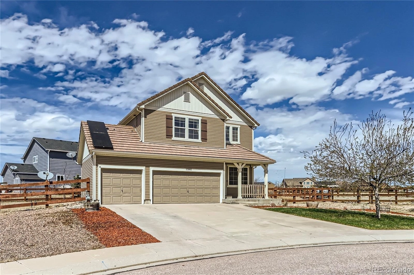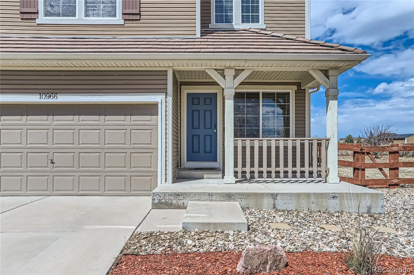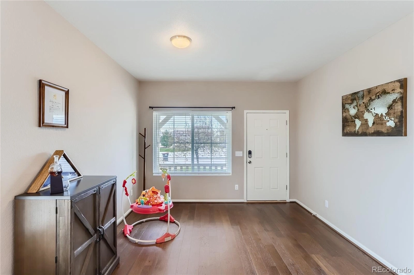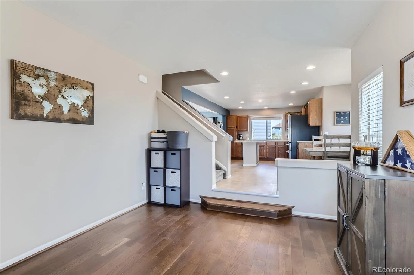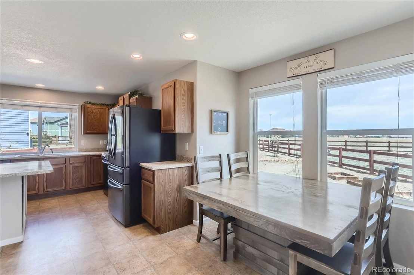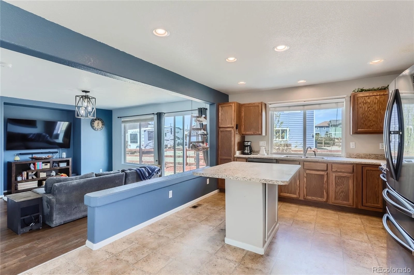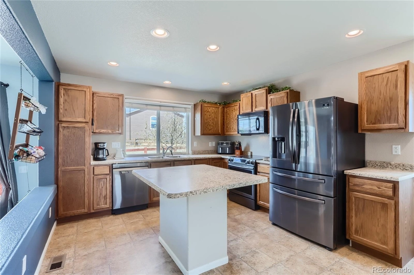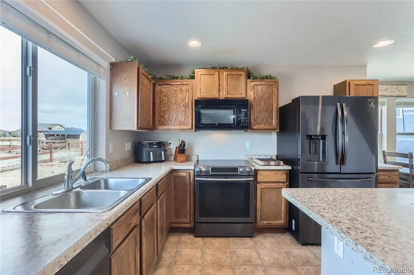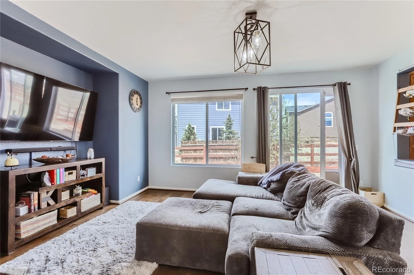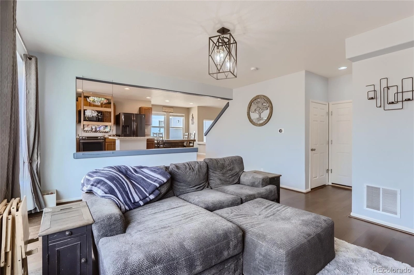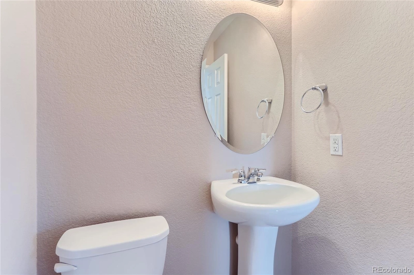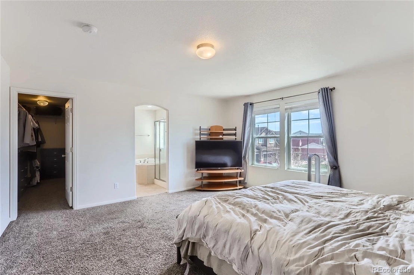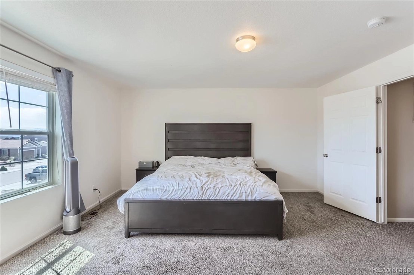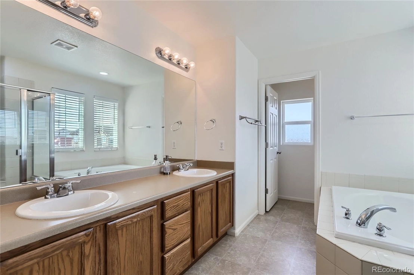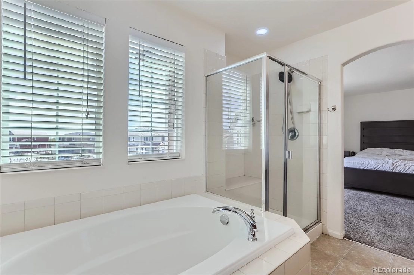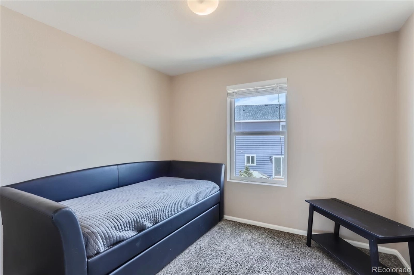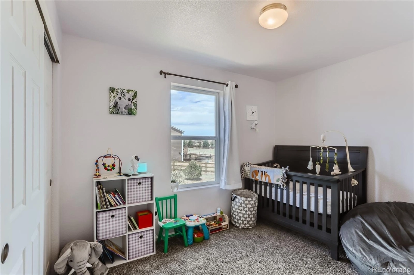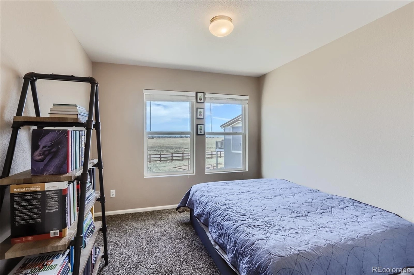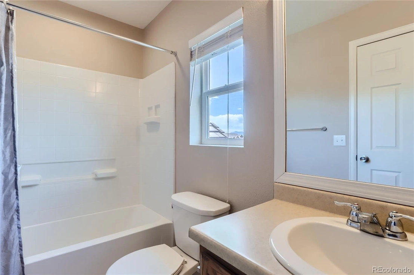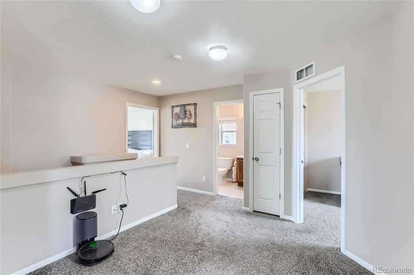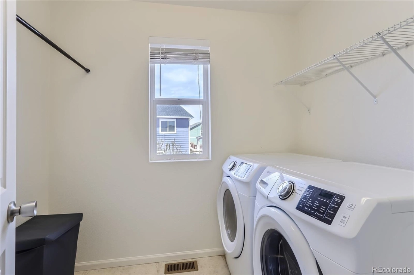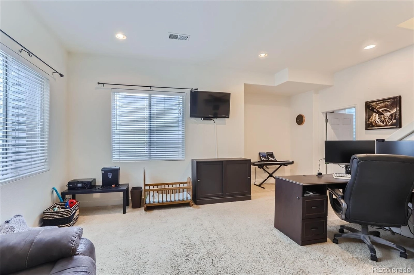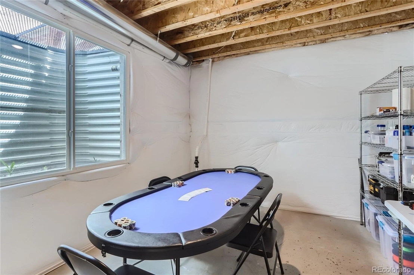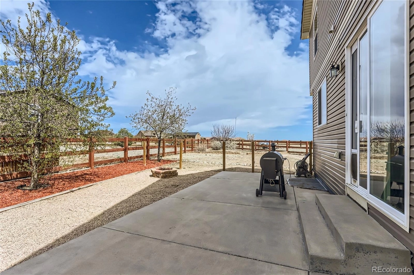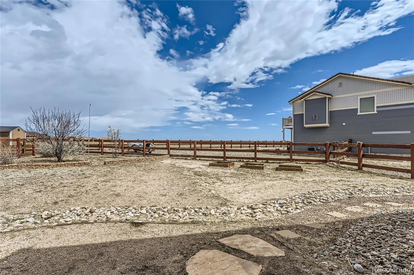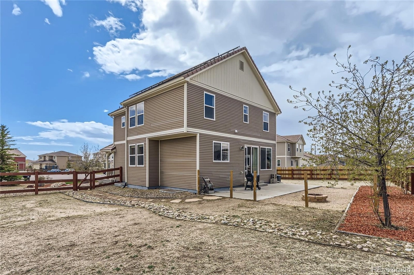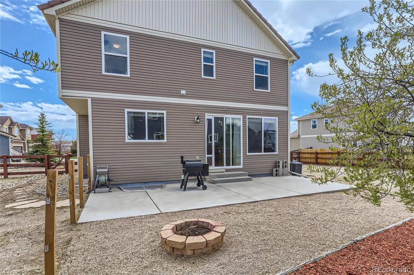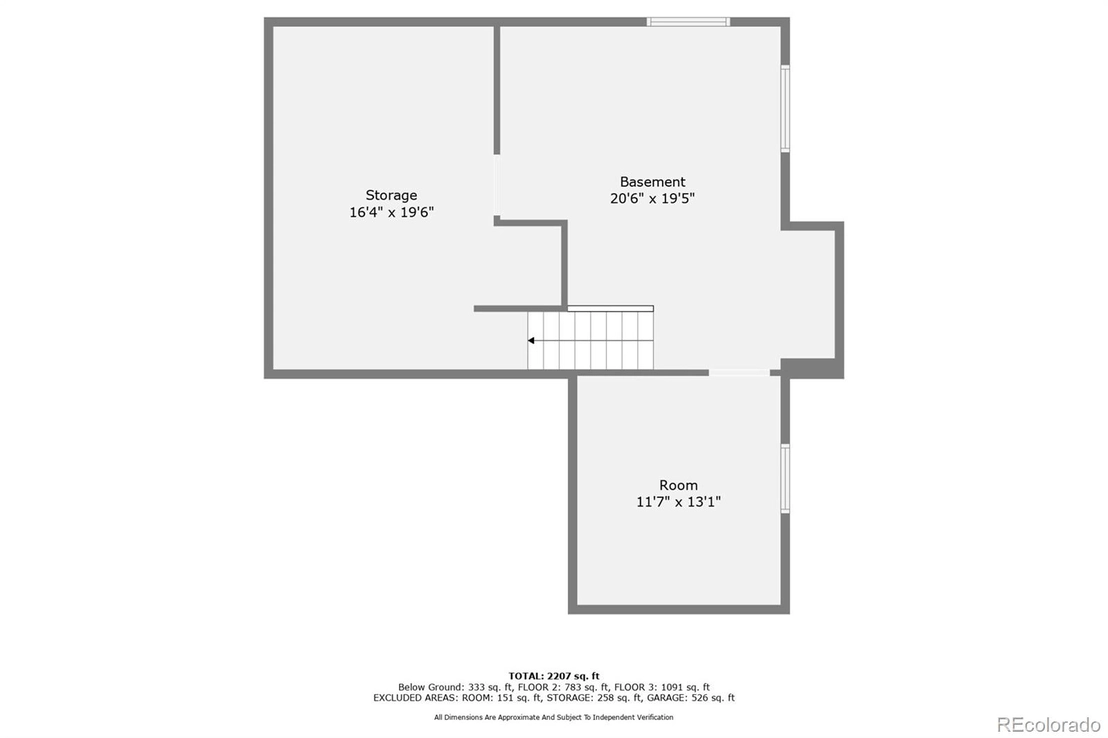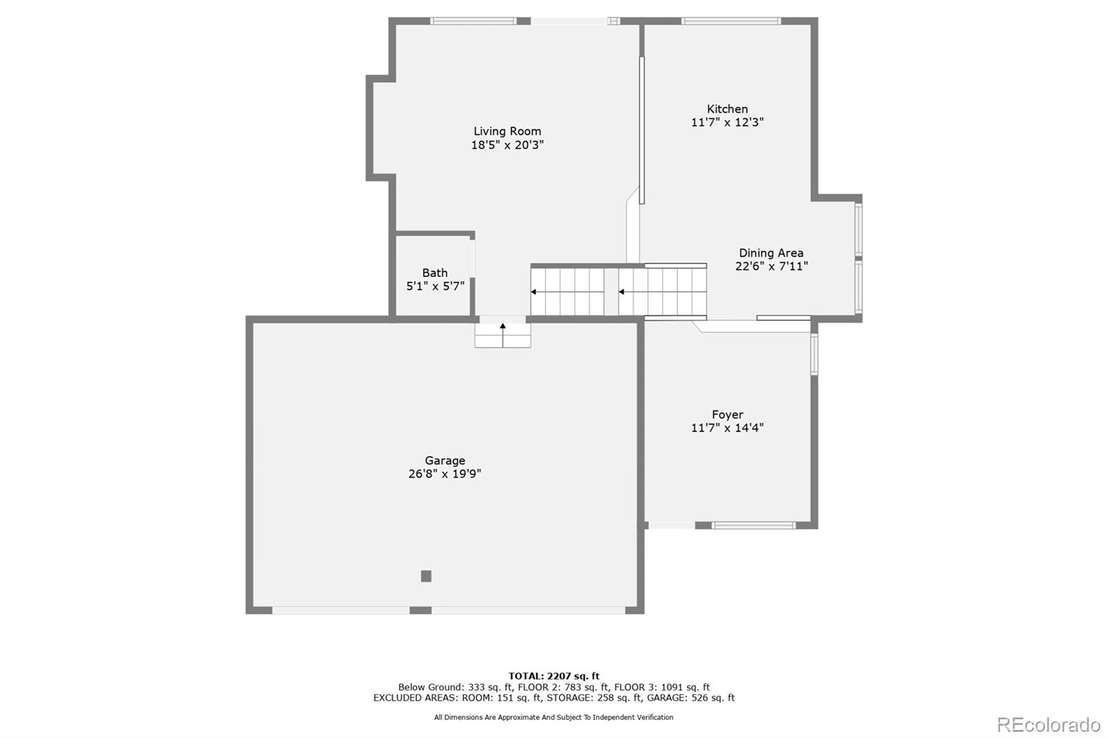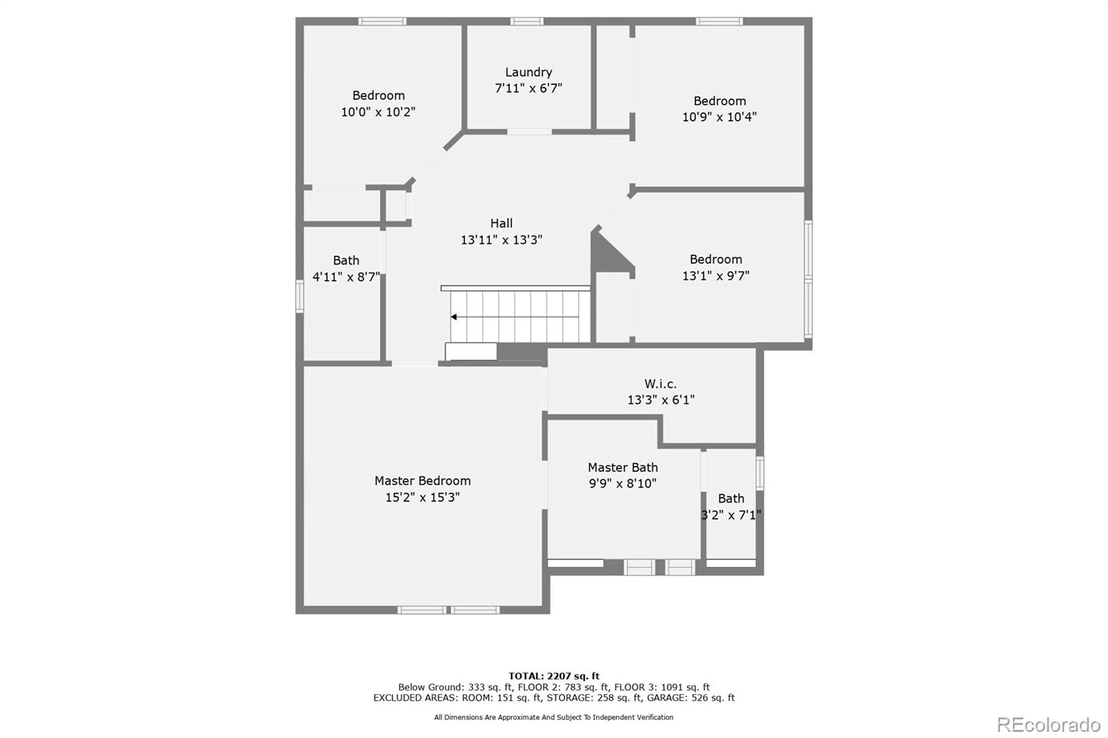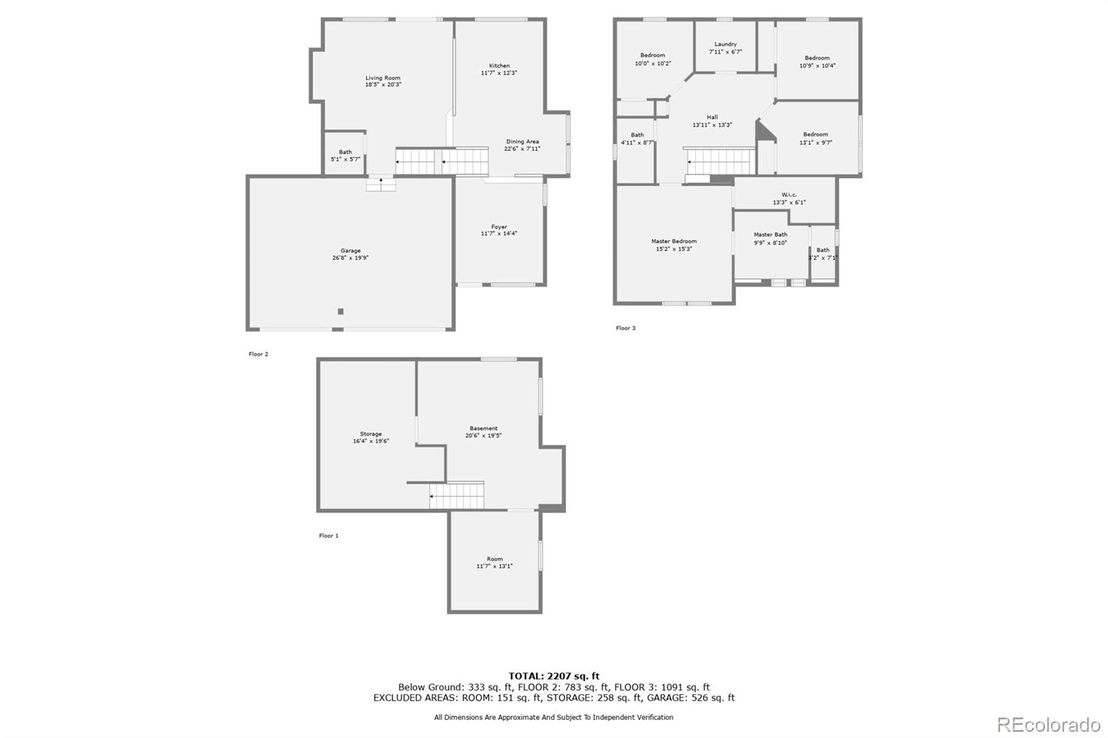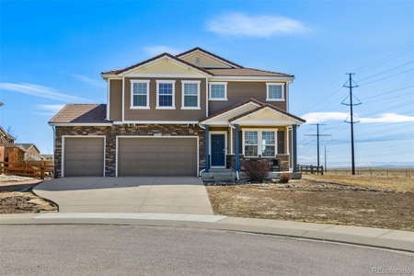$525,000
●
House -
For Sale
10966 Hidden Ridge Circle
Peyton, CO 80915
4 Beds
3 Baths,
1
Half Bath
2366 Sqft
$2,795
Estimated Monthly
4.98%
Cap Rate
About This Property
Welcome to your dream home situated in a cul-de-sac setting,
offering both tranquility and modern convenience. This 4 bed, 3
bath, 3 car residence boasts a myriad of desirable features
designed to elevate your living experience. The home's solar panels
not only contribute to sustainability but also reduce energy costs,
offering an eco-friendly and cost-efficient lifestyle. For tech
enthusiasts, this home is equipped with 2 ethernet ports with fiber
optics, delivering lightning-fast gig download speeds for seamless
connectivity throughout the property. Whether you're working from
home, streaming your favorite shows, or gaming online, you'll
appreciate the reliability and speed of this advanced network
infrastructure. The open floor plan seamlessly connects the living,
dining, kitchen and family room areas, ideal for both entertaining
and everyday living. Retreat to the spacious owners suite, complete
with a luxurious en-suite bathroom featuring dual vanities, a
soaking tub, a separate shower, a private toilet room and a large
walk-in closet. There are 3 additional bedrooms on the upper floor.
No more lugging heavy laundry baskets up and down stairs or
trekking across the house to tackle the never-ending piles of
clothes. With the laundry room conveniently situated on the upper
floor, household chores become a breeze. The partially finished
basement presents an exciting opportunity to tailor the unfinished
space to your unique lifestyle and preferences, consider adding a
5th bedroom, home office or gym in this space. The large 2nd family
room in the basement could be your next a cozy retreat or
decked out home theater. There is also a rough-in for a 4th
bathroom in the unfinished basement. Outside, the expansive
backyard beckons with an extensive concrete patio, perfect for al
fresco dining and outdoor gatherings. RV parking provides
convenience for storing recreational vehicles, boats, or trailers,
allowing for easy access. WWW.10966HIDDENRIDGECIRCLE.COM
Unit Size
2,366Ft²
Days on Market
23 days
Land Size
0.27 acres
Price per sqft
$222
Property Type
House
Property Taxes
$217
HOA Dues
-
Year Built
2010
Listed By
Last updated: 23 days ago (REcolorado MLS #REC8850795)
Price History
| Date / Event | Date | Event | Price |
|---|---|---|---|
| May 4, 2024 | Listed by Novella Real Estate | $525,000 | |
| Listed by Novella Real Estate | |||
| Sep 20, 2019 | Sold to Kory C Kennedy, Megan Kennedy | $350,000 | |
| Sold to Kory C Kennedy, Megan Kennedy | |||
| Jul 2, 2017 | Listed | $332,000 | |
| Listed | |||
|
|
|||
|
Enjoy The Country Feeling And Still Be Close To All The City
Conveniences. A Tremendous Opportunity For Flexible,Open Space.
Enter Into The Large Formal Area That Serves As A Wonderful Dining
Room Or Living Room. Step Up Into The Sunny Island Kitchen That Has
Lots Of Counter Space,Cabinets,A Large Eating Area And All
Appliances. The Master Bedroom Features A Huge Walk-in Closet And
Beautiful 5-piece Bath. Three Additional Bedrooms Are Located
Upstairs As Well As The Convenient Laundry…
|
|||
| Sep 29, 2010 | Sold to Michael L Bradshaw, Paula B... | $233,200 | |
| Sold to Michael L Bradshaw, Paula B... | |||
Property Highlights
Garage
Air Conditioning
Parking Details
Total Number of Parking: 7
Attached Garage
Parking Features: Concrete, Dry Walled, Floor Coating, Insulated Garage, Lighted, Oversized
Garage Spaces: 3
Interior Details
Bathroom Information
Half Bathrooms: 1
Full Bathrooms: 2
Interior Information
Interior Features: Breakfast Nook, Five Piece Bath, High Ceilings, High Speed Internet, Kitchen Island, Laminate Counters, Open Floorplan, Primary Suite, Smoke Free, Walk-In Closet(s), Wired for Data
Appliances: Dishwasher, Disposal, Dryer, Gas Water Heater, Microwave, Oven, Range, Refrigerator, Sump Pump, Washer
Flooring Type: Carpet, Laminate, Vinyl, Wood
Basement Information
Basement: Bath/Stubbed, Full, Sump Pump
Exterior Details
Property Information
Architectual Style: Traditional
Property Type: Residential
Property Sub Type: Single Family Residence
Property Condition: Updated/Remodeled
Road Responsibility: Public Maintained Road
Year Built: 2010
Building Information
Levels: Two
Structure Type: House
Building Area Total: 2855
Construction Methods: Frame, Vinyl Siding
Roof: Slate
Exterior Information
Exterior Features: Fire Pit, Garden, Rain Gutters
Lot Information
Lot Features: Cul-De-Sac, Landscaped, Level, Sprinklers In Front, Sprinklers In Rear
Lot Size Acres: 0.27
Lot Size Square Feet: 11635
Land Information
Water Source: Public
Financial Details
Tax Year: 2022
Tax Annual Amount: $2,603
Utilities Details
Cooling: Central Air
Heating: Active Solar, Forced Air, Natural Gas, Solar
Sewer : Public Sewer
Location Details
Directions: From Woodmen Road go south on Golden Sage Dr. to Rolling Thunder Way and head east to Bridal Vail Way and go south to Sahalee Trail go west to Hidden Haven Way go north and the property is in the center of the cul de saq.
County or Parish: El Paso
Other Details
Selling Agency Compensation: 2.8
Building Info
Overview
Building
Neighborhood
Zoning
Geography
Comparables
Unit
Status
Status
Type
Beds
Baths
ft²
Price/ft²
Price/ft²
Asking Price
Listed On
Listed On
Closing Price
Sold On
Sold On
HOA + Taxes
Sold
House
5
Beds
4
Baths
2,173 ft²
$248/ft²
$539,750
Apr 28, 2023
$539,750
Jun 14, 2023
$218/mo
House
3
Beds
3
Baths
2,723 ft²
$183/ft²
$499,000
Apr 20, 2023
$499,000
Jun 1, 2023
$224/mo
Sold
House
3
Beds
2
Baths
1,602 ft²
$282/ft²
$452,000
Nov 15, 2023
$452,000
Feb 23, 2024
$192/mo
House
3
Beds
3
Baths
3,584 ft²
$166/ft²
$595,000
Nov 14, 2022
$595,000
Feb 21, 2023
$313/mo
In Contract
House
4
Beds
3
Baths
2,542 ft²
$187/ft²
$474,900
Apr 5, 2024
-
$130/mo
Active
House
4
Beds
3
Baths
2,993 ft²
$208/ft²
$624,000
Apr 3, 2024
-
$241/mo


