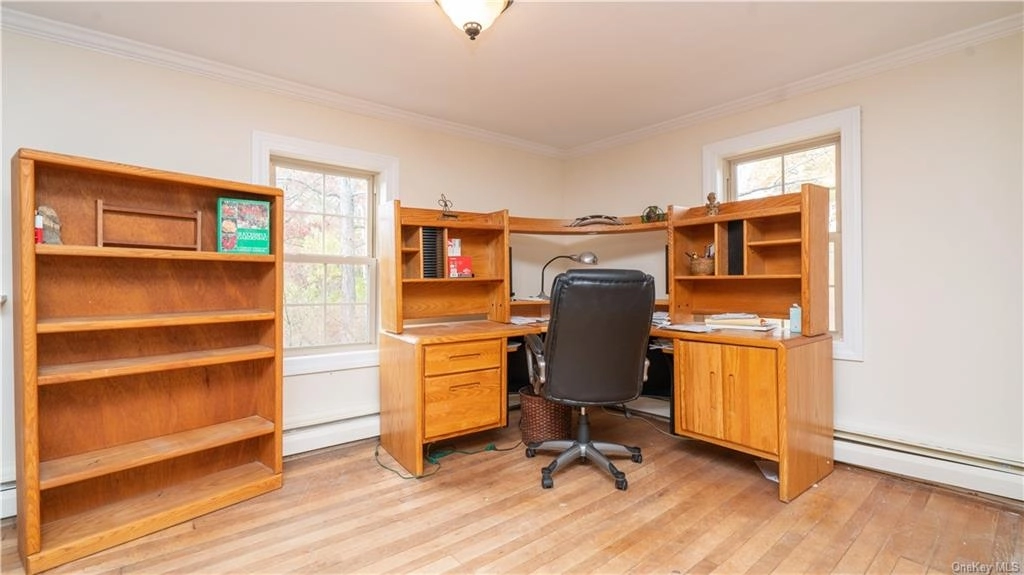$349,500
●
House -
Off Market
1094 Indian Springs Road
Shawangunk, NY 12566
4 Beds
3 Baths,
1
Half Bath
$391,963
RealtyHop Estimate
17.00%
Since Jul 1, 2021
National-US
Primary Model
About This Property
PINE BUSH SCHOOLS!!! Check out this 4 Bedroom, 2.5 Bathroom
Contemporary/Two Story style home nestled in the Town of Shawangunk
and in the Pine Bush School District. This home is a short drive to
local amenities such as restaurants, shopping, the Minnewaska State
Park, schools and a short 15 minutes drive to Route 52. If the
location isn't enough then check out the amenities this home has to
offer such as this elegant eat in kitchen w/stainless steel oven, a
plethora of cabinetry, copper style back splash, laminite hardwood
floors, dining area w/patio doors, formal dining room, sizeable
living room w/high ceilings, master bedroom w/beautiful master
bathroom, three addt'l spacious bedrooms, office/loft area and
updated bathrooms. Exterior features a one car detached garage,
plenty of parking in the driveway laid w/decorative paver stones
and a large entertainment patio. This home is priced just right and
ready to sell. Don't delay, CALL TODAY FOR YOUR SHOWING!!!
Unit Size
-
Days on Market
110 days
Land Size
1.20 acres
Price per sqft
-
Property Type
House
Property Taxes
$512
HOA Dues
-
Year Built
1860
Last updated: 8 months ago (OneKey MLS #H6100510)
Price History
| Date / Event | Date | Event | Price |
|---|---|---|---|
| Jun 29, 2021 | Sold | $349,500 | |
| Sold | |||
| Apr 29, 2021 | No longer available | - | |
| No longer available | |||
| Apr 23, 2021 | In contract | - | |
| In contract | |||
| Mar 11, 2021 | Listed by Keller Williams Realty | $334,999 | |
| Listed by Keller Williams Realty | |||
| Mar 10, 2021 | No longer available | - | |
| No longer available | |||
Show More

Property Highlights
Garage
Air Conditioning







































































