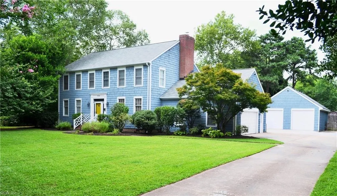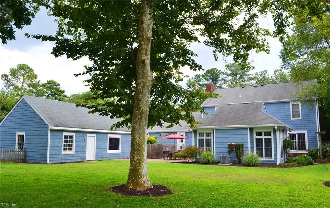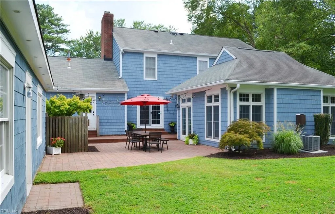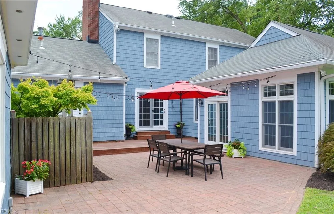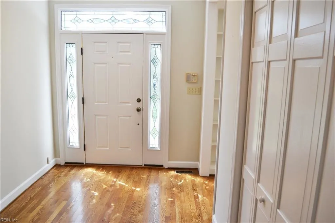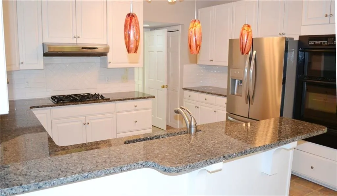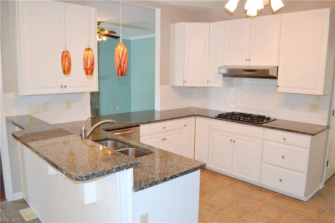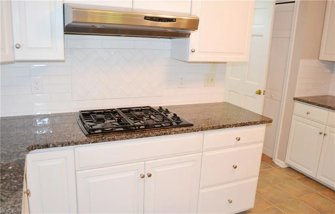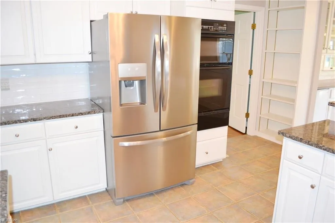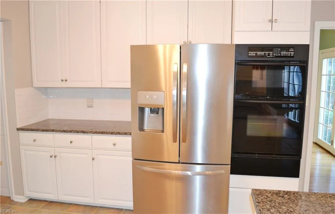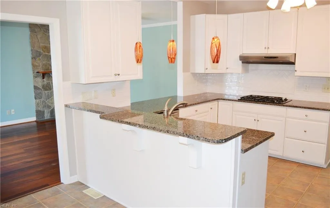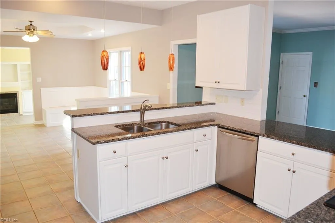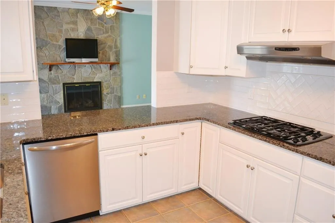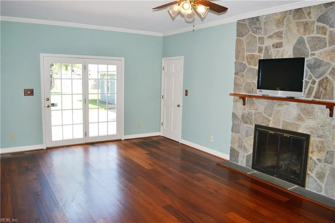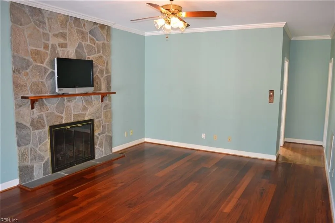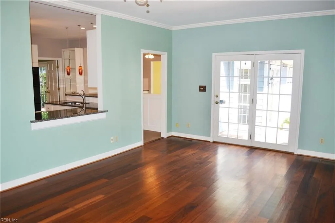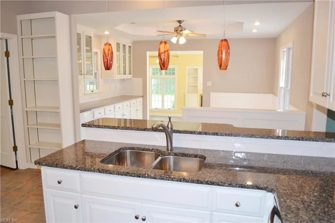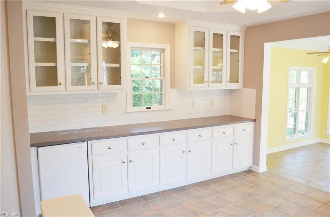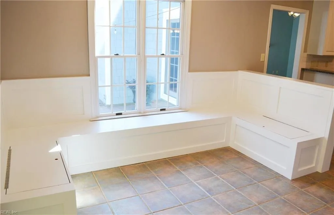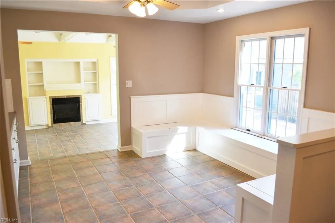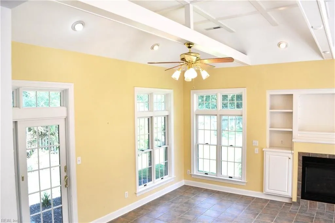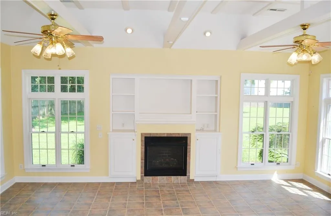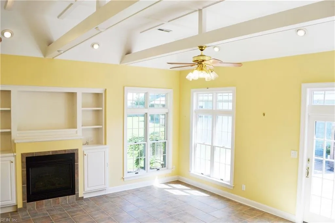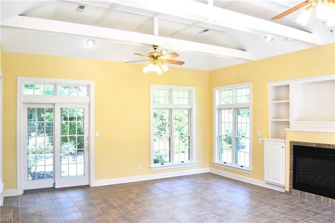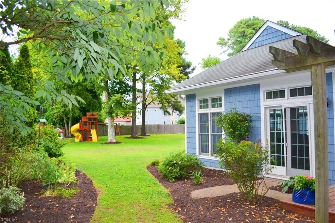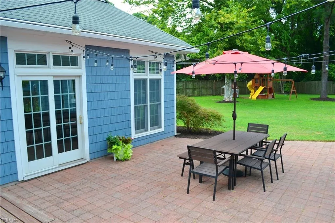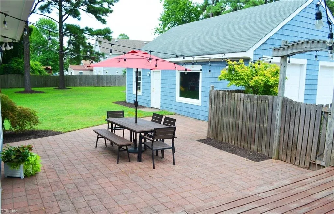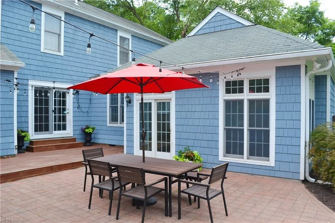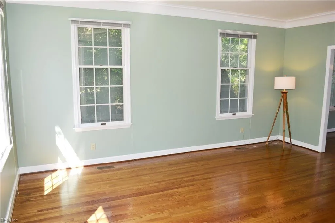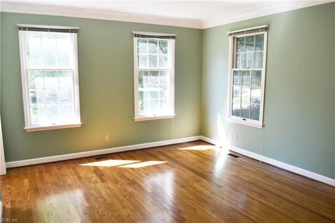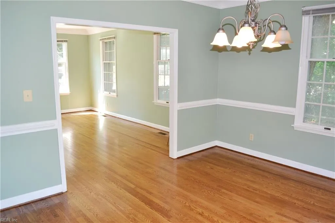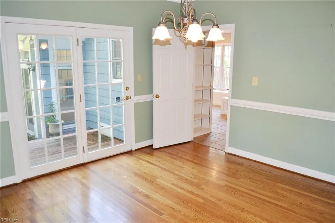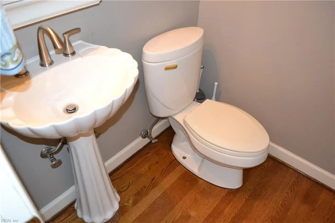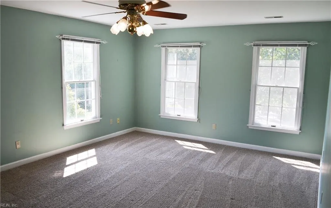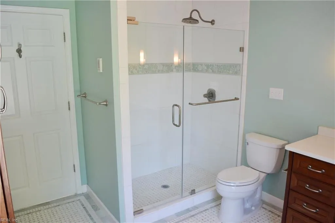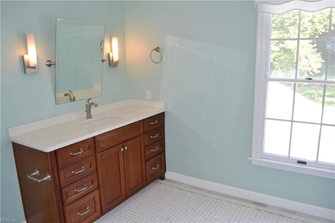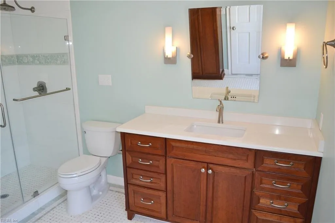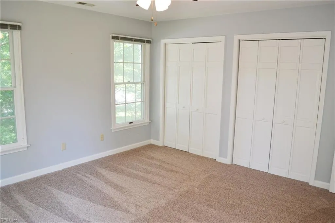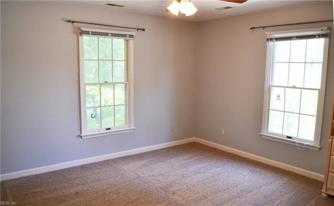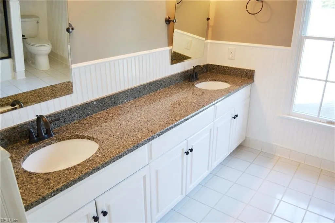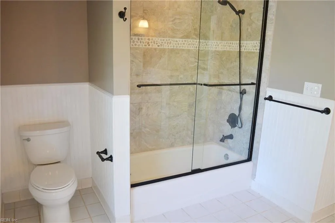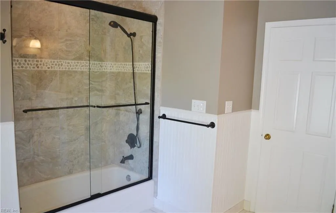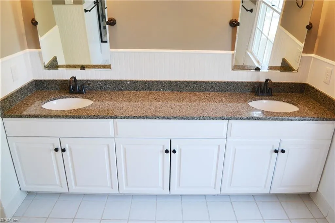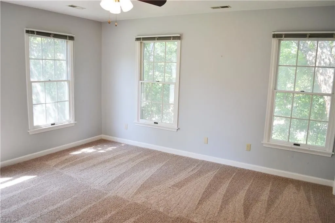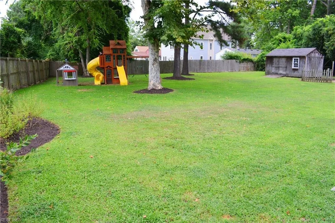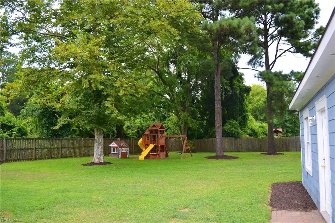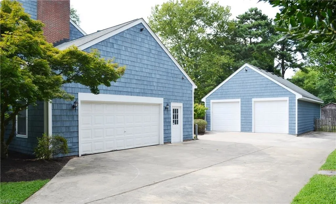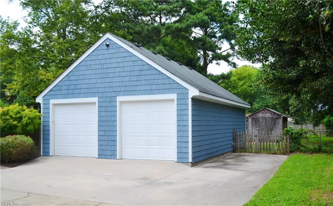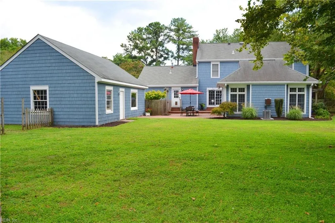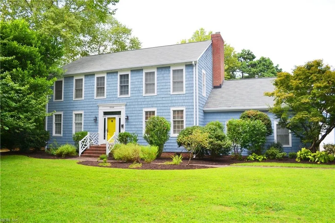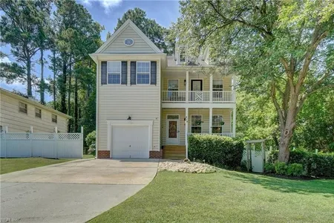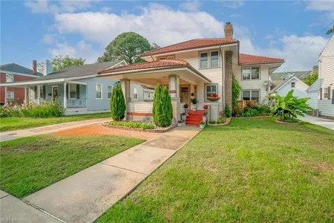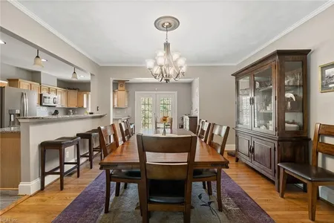$710,685*
●
House -
Off Market
1094 Algonquin Road
Norfolk, VA 23505
4 Beds
4 Baths,
2
Half Baths
3458 Sqft
$436,000 - $532,000
Reference Base Price*
46.56%
Since Oct 1, 2019
National-US
Primary Model
Sold Sep 26, 2019
$485,000
$385,000
by Newtowne Mortgage
Mortgage
Sold Dec 01, 2016
$48,900
Seller
$391,200
by Newtowne Mortgage
Mortgage Due Dec 01, 2046
About This Property
WOW! STUNNING NEWER CONSTRUCTION HOME IN SOUGHT AFTER
ALGONQUIN PARK, ON PRIVATE .60 ACRE MANICURED LOT. RARE TO
FIND SUCH QUALITY NEWER CONSTRUCTION IN ONE OF NORFOLK'S MOST
ESTABLISHED AND DESIRABLE NEIGHBORHOODS. BEST OF BOTH WORLDS!
LXURY RENOV KIT W/ SS APPL, GRANITE CNTERS, SUNNY BFAST AREA
WI/ EAT-IN BANQUETTE. LARGE BAR WITH BEVERAGE FRIDGE, AND
WALLS OF BUILT INS. OPEN TO JAW DROPPING FAM RM WITH
CATHEDRAL CEILING, BUILT INS AND HUGE BCKYRD VIEWS. GLEAMING
REFINISHED HADWD FLRS IN FORMAL LIV ROOM AND DIN ROOM.
HANDSOME DEN OFF THE KIT W/ EXQUISITE CUSTOM STONE FIREPLACE,
AND RICH BRAZILLIAN CHERRY HRDWD FLRS. PRIV 1ST FLR
OFFICE. WALLS OF WINDOWS OVERLOOKING THE MANICURED BACK LAWN
AND ENTERTAINING PATIO. A FAMILY'S DREAM BACKYARD!!
LRG BDRMS. NEW CARPET ON 2ND FLR. PRIV MSTR W/ LUXURY TILED
BATH AND 2 W- IN CLOSETS. CLOSETS GALORE! ATTACHED 2
CAR OVERSIZED GARAGE WITH STORAGE. PLUS HUGE BONUS
DETACHED 2 CAR GARAGE/GYM/WORKSHOP. NO FLOOD ZONE!
The manager has listed the unit size as 3458 square feet.
The manager has listed the unit size as 3458 square feet.
Unit Size
3,458Ft²
Days on Market
-
Land Size
0.60 acres
Price per sqft
$140
Property Type
House
Property Taxes
$7,041
HOA Dues
-
Year Built
1988
Price History
| Date / Event | Date | Event | Price |
|---|---|---|---|
| Sep 26, 2019 | Sold to Lauren M Bigda, Michael C B... | $485,000 | |
| Sold to Lauren M Bigda, Michael C B... | |||
| Sep 15, 2019 | No longer available | - | |
| No longer available | |||
| Aug 19, 2019 | Listed | $484,900 | |
| Listed | |||
| Dec 1, 2016 | Sold to Jeremy R Moss, Kaitlyn E Ke... | $48,900 | |
| Sold to Jeremy R Moss, Kaitlyn E Ke... | |||
Property Highlights
Fireplace
Air Conditioning
Garage
Building Info
Overview
Building
Neighborhood
Zoning
Geography
Comparables
Unit
Status
Status
Type
Beds
Baths
ft²
Price/ft²
Price/ft²
Asking Price
Listed On
Listed On
Closing Price
Sold On
Sold On
HOA + Taxes
Active
House
5
Beds
3.5
Baths
2,832 ft²
$203/ft²
$575,000
Jun 9, 2023
-
$483/mo
Active
House
3
Beds
2.5
Baths
2,500 ft²
$188/ft²
$468,900
Jul 14, 2023
-
$439/mo


