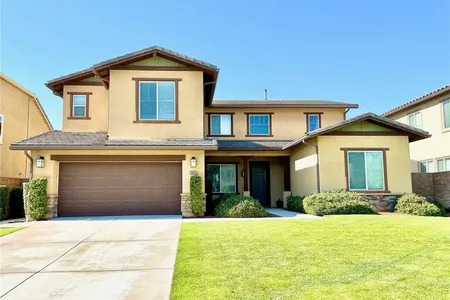








































































1 /
73
Map
$933,580*
●
House -
Off Market
10923 Vista Loop Rd.
Riverside, CA 92503
5 Beds
3 Baths
3426 Sqft
$792,000 - $968,000
Reference Base Price*
6.09%
Since Jan 1, 2023
National-US
Primary Model
Sold Dec 30, 2022
$4,303,209
Seller
$688,000
by E Mortgage Capital Inc
Mortgage Due Jan 01, 2053
Sold Aug 22, 2012
$880,000
Buyer
Seller
$226,400
by Broadview Mortgage Corp
Mortgage Due Sep 01, 2042
About This Property
Enter the gates of the premier gated luxury community of Riverwalk
Vista and you'll instantly know you've arrived at your dream
destination! This exquisite home features an open, contemporary
feel with top-of-the-line upgrades and modern features. With tall
ceilings throughout, this 5 bedroom, 3 bathroom home has 3,426 sqft
of spacious comfort for your enjoyment! Lovely tile flooring flows
effortlessly upstairs and through the main level, including the
foyer, formal dining/living room, and the massive open living room
and kitchen located at the rear of the home. With an incredible
view spanning Riverside, take in the stunning views of your
community and the city's mountainscape from the comfort of your
couch, kitchen, and backyard. Entertainer's Delight! With a patio
cover, built-in BBQ, fireplace, heaters, retaining wall, stamped
concrete, and gorgeous pavers, this backyard is the outdoor living
ideal! Take comfort in the details that have been done for you,
including built-in cabinets in the living room, mud room, and
laundry room. The garage features epoxy flooring and built-in
storage to keep all your belongings organized. Bonus features
include a large microwave, updated shower doors, ceiling fans, and
so much more-it just keeps getting better! This resort-style
community with a pool, pavilion, and four parks is close to the
metro, freeways, shopping and dining.
The manager has listed the unit size as 3426 square feet.
The manager has listed the unit size as 3426 square feet.
Unit Size
3,426Ft²
Days on Market
-
Land Size
0.19 acres
Price per sqft
$257
Property Type
House
Property Taxes
-
HOA Dues
$210
Year Built
2012
Price History
| Date / Event | Date | Event | Price |
|---|---|---|---|
| Dec 31, 2022 | No longer available | - | |
| No longer available | |||
| Dec 30, 2022 | Sold to Hasnain Khan, Mohammad Mari... | $4,303,210 | |
| Sold to Hasnain Khan, Mohammad Mari... | |||
| Dec 4, 2022 | In contract | - | |
| In contract | |||
| Nov 16, 2022 | Listed | $880,000 | |
| Listed | |||
| Aug 22, 2012 | Sold to Shauna Campbell | $880,000 | |
| Sold to Shauna Campbell | |||
Property Highlights
Fireplace
Air Conditioning
Garage
Parking Available













































































