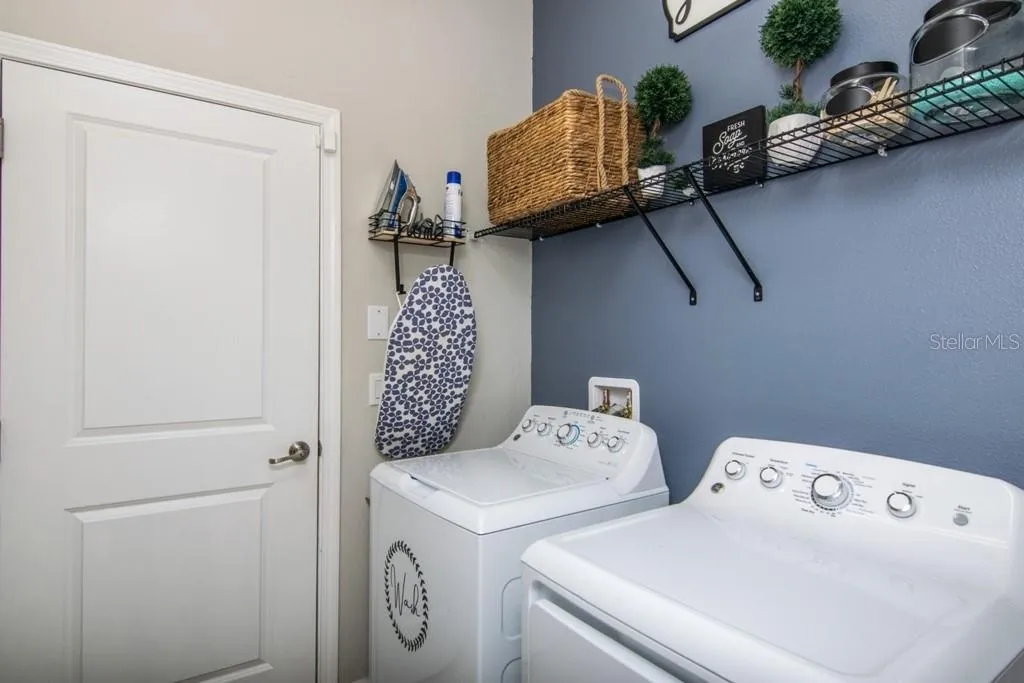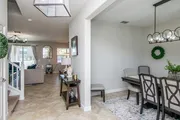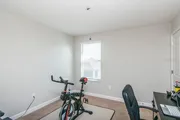$445,214*
●
House -
Off Market
10919 PURPLE MARTIN BOULEVARD
RIVERVIEW, FL 33579
4 Beds
3 Baths
2546 Sqft
$315,000 - $385,000
Reference Base Price*
27.20%
Since Mar 1, 2021
National-US
Primary Model
Sold Mar 09, 2021
$337,500
Buyer
Seller
$268,000
by Wells Fargo Bank Na
Mortgage Due Apr 01, 2051
Sold Sep 14, 2017
$263,600
Buyer
Seller
$15,000
by Eagle Home Mortgage Llc
Mortgage
About This Property
MOVE IN READY. This beautifully well-maintained and upgraded
two story "Pennsylvania" home offers 2546 sqft complete with 4
bedrooms, the 4th bedroom downstairs, a flex room that can be used
as an in-home office or a guest bedroom, 3 baths, high ceilings
throughout, a loft upstairs and a two car garage. Built in
2017 this floor plan was designed with GE stainless steel kitchen
appliances, Mohawk 18" X 18" ceramic tile floors in foyer, kitchen,
laundry room and all full baths, ceiling fans, 42" cabinets with
raised panel doors in kitchen, programmable thermostat. The
upgraded landscaping package with Vinyl Fencing surrounding the
oversized lot has plenty of room for summer cookouts or even a
private pool. This quiet neighborhood is very close to schools,
shopping and great restaurants. Easy access to I-75 and Crosstown
Expressway. Only 60 minutes to Florida's top vacation destinations
and top-rated gulf beaches. LOW HOA, come see this property before
it is gone!
The manager has listed the unit size as 2546 square feet.
The manager has listed the unit size as 2546 square feet.
Unit Size
2,546Ft²
Days on Market
-
Land Size
0.17 acres
Price per sqft
$137
Property Type
House
Property Taxes
$5,796
HOA Dues
$7
Year Built
2017
Price History
| Date / Event | Date | Event | Price |
|---|---|---|---|
| Mar 9, 2021 | Sold to Kenesha S Williamson | $337,500 | |
| Sold to Kenesha S Williamson | |||
| Feb 4, 2021 | No longer available | - | |
| No longer available | |||
| Jan 25, 2021 | Listed | $350,000 | |
| Listed | |||
Property Highlights
Air Conditioning
Garage
Building Info
Overview
Building
Neighborhood
Zoning
Geography
Comparables
Unit
Status
Status
Type
Beds
Baths
ft²
Price/ft²
Price/ft²
Asking Price
Listed On
Listed On
Closing Price
Sold On
Sold On
HOA + Taxes
About Riverview
Similar Homes for Sale
Currently no similar homes aroundNearby Rentals

$2,100 /mo
- 3 Beds
- 2.5 Baths
- 1,854 ft²

$2,200 /mo
- 3 Beds
- 2.5 Baths
- 1,513 ft²






































































































