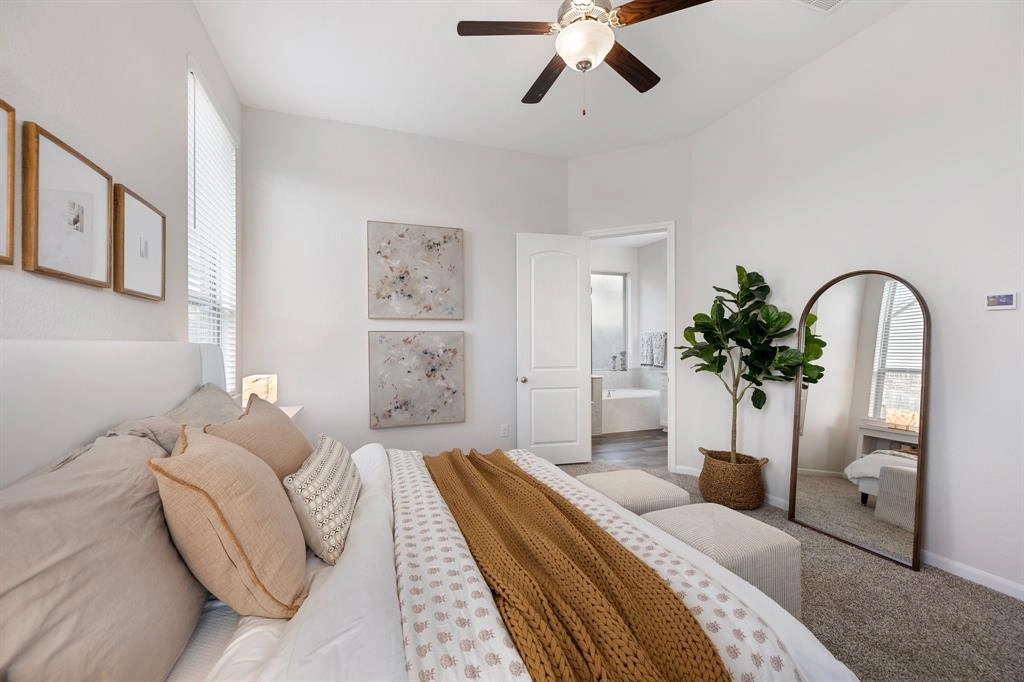






























1 /
31
Map
$450,000
●
House -
For Sale
10903 Perennial Mist Drive
Missouri City, TX 77459
4 Beds
4 Baths,
1
Half Bath
2880 Sqft
$3,421
Estimated Monthly
$119
HOA / Fees
3.30%
Cap Rate
About This Property
This exquisite recently built (only 4 years old!) property has been
reimagined w/ upgraded quartz countertops, fresh white cabinets,
stainless steel appliances, newly painted vanities, & high end
lighting & plumbing fixtures. Fresh paint & carpet throughout. With
4 bedrooms, 3.5 bathrooms, & 2nd floor bonus space, this home zoned
to highly desired Ridge Point High School is perfectly appointed.
Step from the open concept kitchen & living areas to the first
floor primary suite featuring an ensuite bathroom that exudes
luxury w/ quartz countertops, new sinks, frameless glass shower, &
bespoke cabinet storage. A formal dining room can also be used as a
home office. Upstairs, each bedroom features a sizable walk-in
closet, ensuring plenty of storage. Outside, the home sits on a
corner lot with fresh landscaping and a spacious covered patio.
Located in the Sienna community, residents can enjoy access to
wooded landscapes and world class amenities, including multiple
green spaces and pools.
Unit Size
2,880Ft²
Days on Market
7 days
Land Size
0.17 acres
Price per sqft
$156
Property Type
House
Property Taxes
$1,092
HOA Dues
$119
Year Built
2019
Listed By
Last updated: 6 days ago (HAR #58542916)
Price History
| Date / Event | Date | Event | Price |
|---|---|---|---|
| May 1, 2024 | No longer available | - | |
| No longer available | |||
| Apr 30, 2024 | Listed by Compass RE Texas, LLC - Houston | $450,000 | |
| Listed by Compass RE Texas, LLC - Houston | |||
| Mar 25, 2024 | Listed by Compass RE Texas, LLC - Houston | $455,000 | |
| Listed by Compass RE Texas, LLC - Houston | |||



|
|||
|
This exquisite recently built (only 4 years old!) property has been
reimagined with upgraded quartz countertops, fresh white cabinets,
stainless steel appliances, new vanities, & high end lighting &
plumbing fixtures. Fresh paint & carpet throughout. With 4
bedrooms, 3.5 bathrooms, & a 2nd floor bonus space, this home zoned
to highly desired Ridge Point High School is perfectly appointed.
Step from the open concept kitchen & living areas to the first
floor primary suite…
|
|||
| Mar 22, 2024 | No longer available | - | |
| No longer available | |||
| Feb 20, 2024 | No longer available | - | |
| No longer available | |||
Show More

Property Highlights
Air Conditioning
Parking Details
Has Garage
Garage Features: Attached Garage
Garage: 2 Spaces
Interior Details
Bedroom Information
Bedrooms: 4
Bedrooms: En-Suite Bath, Primary Bed - 1st Floor, Multilevel Bedroom, Walk-In Closet
Bathroom Information
Full Bathrooms: 3
Half Bathrooms: 1
Master Bathrooms: 0
Interior Information
Interior Features: Fire/Smoke Alarm, Formal Entry/Foyer, High Ceiling, Window Coverings
Laundry Features: Electric Dryer Connections, Washer Connections
Kitchen Features: Island w/o Cooktop, Kitchen open to Family Room, Walk-in Pantry
Flooring: Carpet, Tile
Living Area SqFt: 2880
Exterior Details
Property Information
Year Built: 2019
Year Built Source: Appraisal District
Construction Information
Home Type: Single-Family
Architectural Style: Traditional
Construction materials: Brick
Foundation: Slab
Roof: Composition
Building Information
Exterior Features: Back Green Space, Back Yard, Back Yard Fenced, Patio/Deck, Private Driveway
Lot Information
Lot size: 0.1669
Financial Details
Total Taxes: $13,106
Tax Year: 2023
Tax Rate: 3.0383
Parcel Number: 8119-23-003-0130-907
Compensation Disclaimer: The Compensation offer is made only to participants of the MLS where the listing is filed
Compensation to Buyers Agent: 3%
Utilities Details
Heating Type: Central Gas
Cooling Type: Central Electric
Sewer Septic: Water District
Location Details
Location: From Highway 6 S; Turn Right on Sienna Pkwy; Turn Left onto Water Lakes Blvd; Turn Left onto Sawmill Lake Dr; Turn Left onto Duke Heights Ln; Turn Right onto Texas Rose Dr; Turn Right onto Amethyst Isle Ln; Turn Left onto Perennial Mist Dr.
Subdivision: Sienna Plantation Sec 23 Final Plat
HOA Details
Other Fee: $526
HOA Fee: $1,428
HOA Fee Pay Schedule: Annually
Building Info
Overview
Building
Neighborhood
Geography
Comparables
Unit
Status
Status
Type
Beds
Baths
ft²
Price/ft²
Price/ft²
Asking Price
Listed On
Listed On
Closing Price
Sold On
Sold On
HOA + Taxes
Sold
House
4
Beds
3
Baths
2,700 ft²
$439,900
May 12, 2023
$396,000 - $482,000
Jul 6, 2023
$745/mo
House
4
Beds
4
Baths
2,880 ft²
$355,000
Oct 11, 2023
$320,000 - $390,000
Oct 30, 2023
$1,117/mo
House
4
Beds
3
Baths
2,777 ft²
$422,000
Dec 16, 2021
$380,000 - $464,000
Jan 20, 2022
$859/mo
Sold
House
4
Beds
4
Baths
2,904 ft²
$325,000
Feb 20, 2019
$293,000 - $357,000
Jun 10, 2019
$87/mo
Sold
House
4
Beds
4
Baths
2,786 ft²
$525,000
Jul 13, 2022
$473,000 - $577,000
Aug 30, 2022
$1,079/mo
House
4
Beds
3
Baths
2,714 ft²
$446,000
Jun 22, 2023
$402,000 - $490,000
Aug 3, 2023
$1,066/mo
In Contract
House
4
Beds
3
Baths
2,783 ft²
$142/ft²
$395,000
Mar 13, 2024
-
$835/mo
Active
House
4
Beds
3
Baths
3,034 ft²
$142/ft²
$430,000
Jan 12, 2024
-
$1,207/mo
In Contract
House
4
Beds
4
Baths
3,116 ft²
$138/ft²
$430,000
Mar 27, 2024
-
$976/mo
About Sienna Plantation
Similar Homes for Sale

$474,000
- 4 Beds
- 3 Baths
- 2,580 ft²

$430,000
- 4 Beds
- 3 Baths
- 3,034 ft²
Nearby Rentals

$2,500 /mo
- 3 Beds
- 2 Baths
- 1,520 ft²

$2,399 /mo
- 3 Beds
- 2 Baths
- 1,699 ft²












































