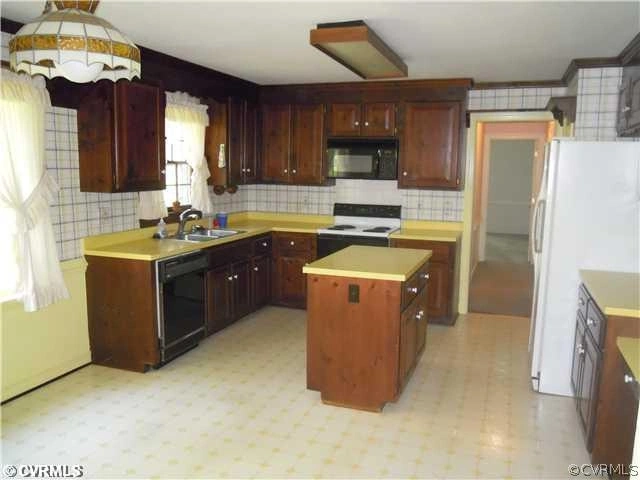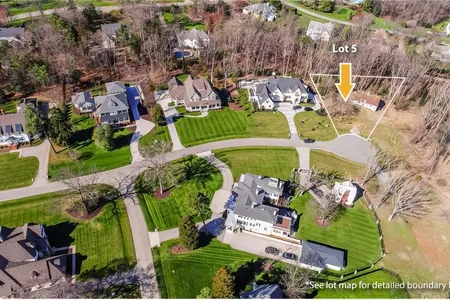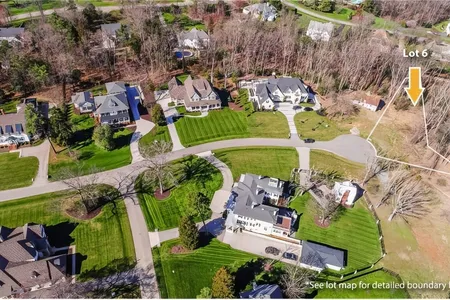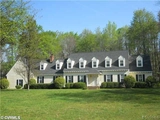

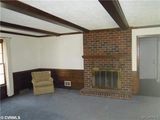
1 /
3
Map
$294,000
●
House -
Off Market
10900 Pegwell Drive
Midlothian, VA 23113
4 Beds
3 Baths
$711,516
RealtyHop Estimate
115.94%
Since Dec 1, 2012
National-US
Primary Model
About This Property
Sprawling Cape Cod Style home on nearly an acre lot in the Ramsgate
Community! New Interior Paint, New Interior Carpeting, New Master
Bath Countertop! Loads of Potential/Versatility! Formal Rooms, Eat
in Kitchen with Island, private office with built ins, All Weather
sun room with Built ins, Bright Formal Living Room, 2 car attached
Garage. Huge unfinished space above garage with private stairwell.
Ready for a quick Sale! AHS Home Warranty Included. New
Roof. New Vinyl Siding. Wired for Invisible Electric Fence (entire
yard, front, sides and rear) MUST SEE!
Unit Size
-
Days on Market
38 days
Land Size
-
Price per sqft
-
Property Type
House
Property Taxes
$268
HOA Dues
$4
Year Built
1982
Last updated: 2 months ago (CVRMLS #1225944)
Price History
| Date / Event | Date | Event | Price |
|---|---|---|---|
| Apr 30, 2019 | Sold to David P Schulz, Jennifer L ... | $395,900 | |
| Sold to David P Schulz, Jennifer L ... | |||
| Mar 26, 2019 | No longer available | - | |
| No longer available | |||
| Mar 16, 2019 | Price Decreased |
$399,995
↓ $9K
(2.2%)
|
|
| Price Decreased | |||
| Feb 24, 2019 | Price Decreased |
$409,000
↓ $10K
(2.4%)
|
|
| Price Decreased | |||
| Feb 1, 2019 | Listed by Radford & Co Real Estate Inc | $419,000 | |
| Listed by Radford & Co Real Estate Inc | |||
Show More

Property Highlights
Garage
Parking Available



