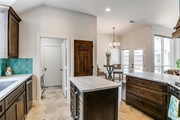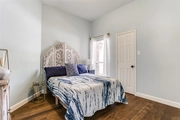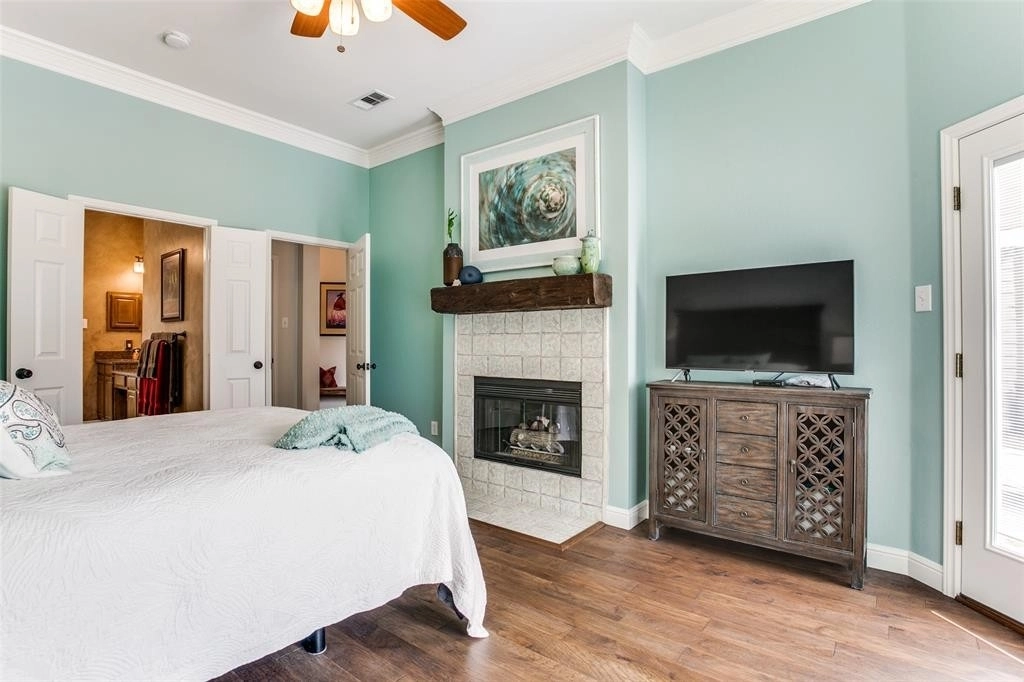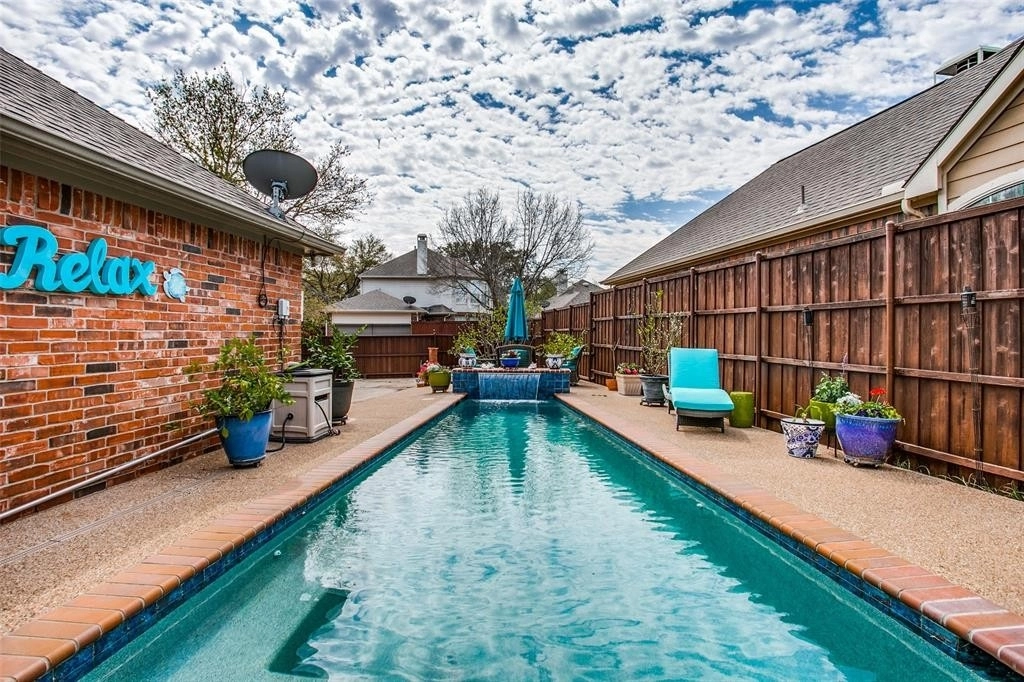
























1 /
25
Map
$458,768*
●
House -
Off Market
109 Midcrest Drive
Irving, TX 75063
3 Beds
2 Baths
1681 Sqft
$417,000 - $509,000
Reference Base Price*
-0.91%
Since May 1, 2023
TX-Dallas
Primary Model
Sold Apr 21, 2023
$371,070
Seller
$279,000
by Homebridge Financial Services
Mortgage Due May 01, 2038
Sold Oct 22, 1996
$124,800
Buyer
Seller
$110,950
by Stanford Mtg Company Llc
Mortgage Due Nov 01, 2026
About This Property
This north facing single level family home has over 60k worth of
upgrades including new windows , renovated kitchen , designer light
fixtures and a resurfaced pool. Located in the desirable
subdivision of Lakeside Village this home has many beautiful
designer features. The primary suite has a handmade tile fireplace
, jetted tub , granite counters in the en suite and direct access
to the backyard. New Wood Flooring throughout the home. In the
kitchen you will find Brazilian Quartz countertops with a leathered
finish , handmade kitchen tile, a wine cooler , new cabinets and a
5 burner gas stove . This home also offers a 5ft deep swimming
pool. The large backyard has a automatic gate for added privacy and
an electric car charger .Refrigerator and washer & dryer are
included .This is a definitely a must see and will go fast!
The manager has listed the unit size as 1681 square feet.
The manager has listed the unit size as 1681 square feet.
Unit Size
1,681Ft²
Days on Market
-
Land Size
0.15 acres
Price per sqft
$275
Property Type
House
Property Taxes
-
HOA Dues
$590
Year Built
1996
Price History
| Date / Event | Date | Event | Price |
|---|---|---|---|
| Apr 24, 2023 | No longer available | - | |
| No longer available | |||
| Apr 21, 2023 | Sold to Edouard L R M Deloin, Hanna... | $371,070 | |
| Sold to Edouard L R M Deloin, Hanna... | |||
| Mar 28, 2023 | In contract | - | |
| In contract | |||
| Mar 22, 2023 | No longer available | - | |
| No longer available | |||
| Mar 17, 2023 | Listed | $463,000 | |
| Listed | |||
Property Highlights
Fireplace
Air Conditioning
Building Info
Overview
Building
Neighborhood
Zoning
Geography
Comparables
Unit
Status
Status
Type
Beds
Baths
ft²
Price/ft²
Price/ft²
Asking Price
Listed On
Listed On
Closing Price
Sold On
Sold On
HOA + Taxes
In Contract
House
3
Beds
2
Baths
1,805 ft²
$238/ft²
$429,000
Feb 12, 2023
-
$589/mo
In Contract
House
3
Beds
2.5
Baths
2,005 ft²
$239/ft²
$480,000
Mar 4, 2023
-
$1,200/mo
In Contract
House
3
Beds
2.5
Baths
1,984 ft²
$262/ft²
$519,900
Mar 9, 2023
-
$1,000/mo
In Contract
House
3
Beds
2.5
Baths
2,126 ft²
$242/ft²
$515,000
Mar 15, 2023
-
$1,117/mo
In Contract
House
4
Beds
2.5
Baths
3,206 ft²
$164/ft²
$525,000
Feb 24, 2023
-
$847/mo






























