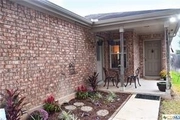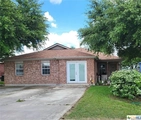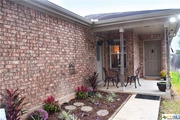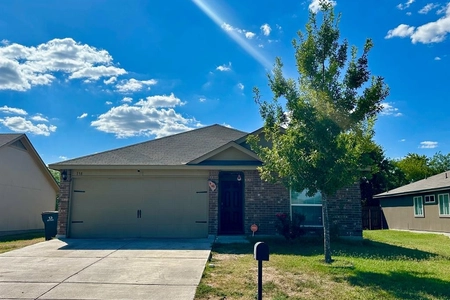$275,000
●
House -
For Sale
109 Eagle DR
Luling, TX 78648
4 Beds
2 Baths
2320 Sqft
$1,808
Estimated Monthly
$0
HOA / Fees
7.50%
Cap Rate
About This Property
Delightful 1-story, 4 bedroom, 2 bath with a converted garage and
an open floor plan. The fourth bedroom has French doors and
is right off the living room, making it an ideal home office if a
fourth bedroom is unnecessary. The converted garage has two
exterior entrances and one entrance through the home. (Please
Note: I am using the photos from the previous seller's
listing, with the Listing Agent's permission, because the current
homeowner's clutter was making it difficult for you to see the
beauty of this home.) The roof was replaced in Spring 2022.
Also, a slab leak was repaired, and the flooring was
replaced, in the master bedroom, master bath, living room, hallway,
and hall bath; the damaged walls in the master bedroom, living
room, and the bedroom on the right side of the hallway were all
repaired and painted and the master bath's vanity and all the
bottom cabinets in the kitchen were replaced all in the Summer
2022. Also, the home had foundation piers installed in September
2015, by the previous owner.
Unit Size
2,320Ft²
Days on Market
351 days
Land Size
0.14 acres
Price per sqft
$119
Property Type
House
Property Taxes
$457
HOA Dues
-
Year Built
2003
Listed By
Last updated: 2 months ago (Unlock MLS #ACT3871055)
Price History
| Date / Event | Date | Event | Price |
|---|---|---|---|
| Mar 25, 2024 | Relisted | $275,000 | |
| Relisted | |||
| Feb 6, 2024 | In contract | - | |
| In contract | |||
| Oct 16, 2023 | Price Decreased |
$275,000
↓ $10K
(3.5%)
|
|
| Price Decreased | |||
| Sep 30, 2023 | Price Decreased |
$285,000
↓ $5K
(1.7%)
|
|
| Price Decreased | |||
| Sep 30, 2023 | Relisted | $290,000 | |
| Relisted | |||
Show More

Property Highlights
Parking Available
Air Conditioning
Fireplace
Parking Details
Total Number of Parking: 2
Parking Features: Driveway, Off Street
Interior Details
Bathroom Information
Full Bathrooms: 2
Interior Information
Interior Features: Breakfast Bar, Ceiling Fan(s), High Ceilings, Laminate Counters, Electric Dryer Hookup, French Doors, Kitchen Island, Multiple Living Areas, Open Floorplan, Pantry, Primary Bedroom on Main, Soaking Tub, Walk-In Closet(s), Washer Hookup
Appliances: Dishwasher, Disposal, Electric Cooktop, Exhaust Fan, Microwave, Free-Standing Electric Oven, Self Cleaning Oven
Flooring Type: Carpet, Tile, Vinyl
Cooling: Central Air, Electric
Heating: Central, Electric, Fireplace(s)
Living Area: 2320
Room 1
Level: Main
Type: Living Room
Features: Ceiling Fan(s), High Ceilings
Room 2
Level: Main
Type: Dining Room
Features: Kitchn - Breakfast Area, Dining Room, High Ceilings
Room 3
Level: Main
Type: Kitchen
Features: Breakfast Bar, Center Island, Laminate Counters, Open to Family Room, Pantry
Room 4
Level: Main
Type: Primary Bedroom
Features: Ceiling Fan(s), High Ceilings
Room 5
Level: Main
Type: Primary Bathroom
Features: Laminate Counters, Full Bath, Garden Tub, Separate Shower, Soaking Tub, Walk-In Closet(s)
Room 6
Level: Main
Type: Converted Garage
Features: High Ceilings
Room 7
Level: Main
Type: Bedroom
Features: High Ceilings
Room 8
Level: Main
Type: Bedroom
Features: High Ceilings
Room 9
Level: Main
Type: Bedroom
Features: High Ceilings
Room 10
Level: Main
Type: Bedroom
Features: High Ceilings
Room 11
Level: Main
Type: Bathroom
Features: Full Bath
Fireplace Information
Fireplace Features: Living Room
Fireplaces: 1
Exterior Details
Property Information
Property Type: Residential
Property Sub Type: Single Family Residence
Green Energy Efficient
Property Condition: Resale
Year Built: 2003
Year Built Source: Public Records
Unit Style: Single level Floor Plan
View Desription: None
Fencing: Back Yard, Fenced, Privacy, Wood
Spa Features: None
Building Information
Levels: One
Construction Materials: Brick, Masonry – Partial
Foundation: Slab
Roof: Composition
Exterior Information
Exterior Features: None
Pool Information
Pool Features: None
Lot Information
Lot Features: Back Yard, Curbs, Front Yard, Level, Public Maintained Road, Sprinkler - Automatic, Trees-Moderate
Lot Size Acres: 0.1371
Lot Size Square Feet: 5972.08
Land Information
Water Source: Public
Financial Details
Tax Year: 2023
Tax Annual Amount: $5,487
Utilities Details
Water Source: Public
Sewer : Public Sewer
Utilities For Property: Electricity Available, Electricity Connected, Other, Sewer Available, Sewer Connected, Water Available, Water Connected
Location Details
Directions: From San Antonio: Get on I-37 S/US-281 S from W Market St. Follow I-10 E to TX-80 N/S Magnolia Ave in Luling. Take exit 628 from I-10 E. Follow TX-80 N/S Magnolia Ave and E Pierce St to Eagle Dr in Caldwell County
From Austin: Get on S Hwy 183/183 Toll/Ed Bluestein Blvd/Lockhart Hwy from E 5th St. and E 7th St. Take TX-130 S and US-183 Hwy S to Eagle Dr in Luling. Turn right onto Eagle Dr
Community Features: None
Other Details
Selling Agency Compensation: 3.000
Building Info
Overview
Building
Neighborhood
Geography
Comparables
Unit
Status
Status
Type
Beds
Baths
ft²
Price/ft²
Price/ft²
Asking Price
Listed On
Listed On
Closing Price
Sold On
Sold On
HOA + Taxes
Sold
House
3
Beds
2
Baths
1,566 ft²
$192/ft²
$299,900
Jan 16, 2024
-
Nov 30, -0001
$471/mo
House
3
Beds
3
Baths
2,191 ft²
$290,000
Apr 8, 2019
$261,000 - $319,000
Jun 3, 2019
$439/mo

























































