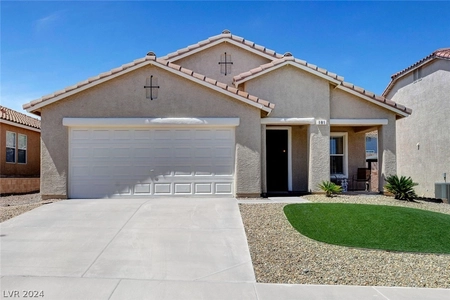



















































1 /
52
Map
$499,999
●
House -
In Contract
109 Crescent Bay Street
Henderson, NV 89012
3 Beds
2 Baths
$2,686
Estimated Monthly
$15
HOA / Fees
4.49%
Cap Rate
About This Property
LIVE BETTER THAN A VACATION DESTINATION! PRIVATE POOL & BUBBLY SPA!
ENTERTAIN W/NIGHT VIEWS OF LAS VEGAS SPARKLING STRIP LIGHTS, THE
NEW SPHERE, THE 550FT HI-ROLLER@LINQ & ENJOY BY DAY MT CHARLESTON &
SURROUNDING VALLEY LANDSCAPE. SYNTHETIC GRASS COULD BE MINI GOLF
COURSE! FRESH PAINT THRU-OUT, NU GROUT ON TILE FLOORS, GOURMET
KITCHEN PREP ISLAND W/LIGHTED ELEGANT CEILING POT HOSTING RACK,
EXTENSIVE LOWER OAK CABINETRY, SEPARATE ENCLOSED PANTRY
W/BUILTIN SHELVES, EXTENDED HEIGHT UPPER OAK CABINETS,
UPGRADED STAINLESS STEEL DOUBLE WIDE REFRIG & FREEZER W/DOUBLE
LOWER DRAWERS, KITCHEN WINDOW ABOVE UPGRADED BRUSHED PULLOUT FAUCET
BOASTS VIEWS OF STRIP! LAUNDRY RM UPPER CABINETS & SEPARATE
SINK-WASHER DRYER! CUSTOM DOUBLE WIDE FRENCH DOORS & DOUBLE WIDE
SCREEN DOORS TO POOL FROM PRIMARY MASTER ENSUITE TO SNEEK A PRIVATE
SWIM & FROM LIVING AREA TO ACCESS POOL 4 ENTERTAINING! DID I
MENTION A BONUS ROOM, DINING RM W/CHANDELIER, GREAT ROOM, KITCHEN
NOOK, CEILING FANS ALL RMS, & ROOM FOR RV!
Unit Size
-
Days on Market
-
Land Size
0.17 acres
Price per sqft
-
Property Type
House
Property Taxes
$216
HOA Dues
$15
Year Built
2003
Listed By
Last updated: 16 days ago (GLVAR #2575466)
Price History
| Date / Event | Date | Event | Price |
|---|---|---|---|
| Apr 17, 2024 | In contract | - | |
| In contract | |||
| Apr 13, 2024 | Listed by Tri Crown Real Estate LLC | $499,999 | |
| Listed by Tri Crown Real Estate LLC | |||
Property Highlights
Garage
Air Conditioning
With View
Parking Details
Has Garage
Parking Features: Attached, Finished Garage, Garage, Garage Door Opener, Guest, Inside Entrance, Private, R V Potential, R V Access Parking, Storage
Garage Spaces: 2
Interior Details
Bedroom Information
Bedrooms: 3
Bathroom Information
Full Bathrooms: 2
Interior Information
Interior Features: Bedroomon Main Level, Ceiling Fans, Primary Downstairs, Pot Rack, Programmable Thermostat
Appliances: Dryer, Dishwasher, Disposal, Gas Range, Gas Water Heater, Microwave, Refrigerator, Washer
Flooring Type: Carpet, Tile
Room Information
Laundry Features: Cabinets, Gas Dryer Hookup, Main Level, Laundry Room, Sink
Rooms: 9
Exterior Details
Property Information
Property Condition: Resale
Year Built: 2003
Building Information
Roof: Pitched, Tile
Window Features: Blinds, Double Pane Windows
Construction Materials: Frame, Stucco, Drywall
Outdoor Living Structures: Covered, Deck, Patio, Porch
Pool Information
Private Pool
Pool Features: In Ground, Private, Solar Heat
Lot Information
DripIrrigationBubblers, DesertLandscaping, FruitTrees, Landscaped, Rocks, SyntheticGrass, Item14Acre
Lot Size Acres: 0.17
Lot Size Square Feet: 7405
Financial Details
Tax Annual Amount: $2,590
Utilities Details
Cooling Type: Central Air, Electric
Heating Type: Central, Gas
Utilities: Cable Available
Location Details
Association Fee Includes: CommonAreas, MaintenanceGrounds, Taxes
Association Fee: $15
Association Fee Frequency: Monthly
Building Info
Overview
Building
Neighborhood
Zoning
Geography
Comparables
Unit
Status
Status
Type
Beds
Baths
ft²
Price/ft²
Price/ft²
Asking Price
Listed On
Listed On
Closing Price
Sold On
Sold On
HOA + Taxes
House
3
Beds
2
Baths
-
$465,000
Oct 20, 2023
$465,000
Nov 22, 2023
$223/mo
House
3
Beds
2
Baths
-
$429,900
Jun 17, 2023
$429,900
Jul 3, 2023
$273/mo
About Henderson
Similar Homes for Sale
Nearby Rentals

$1,995 /mo
- 3 Beds
- 2.5 Baths
- 1,899 ft²

$2,000 /mo
- 3 Beds
- 2 Baths
- 1,438 ft²


























































