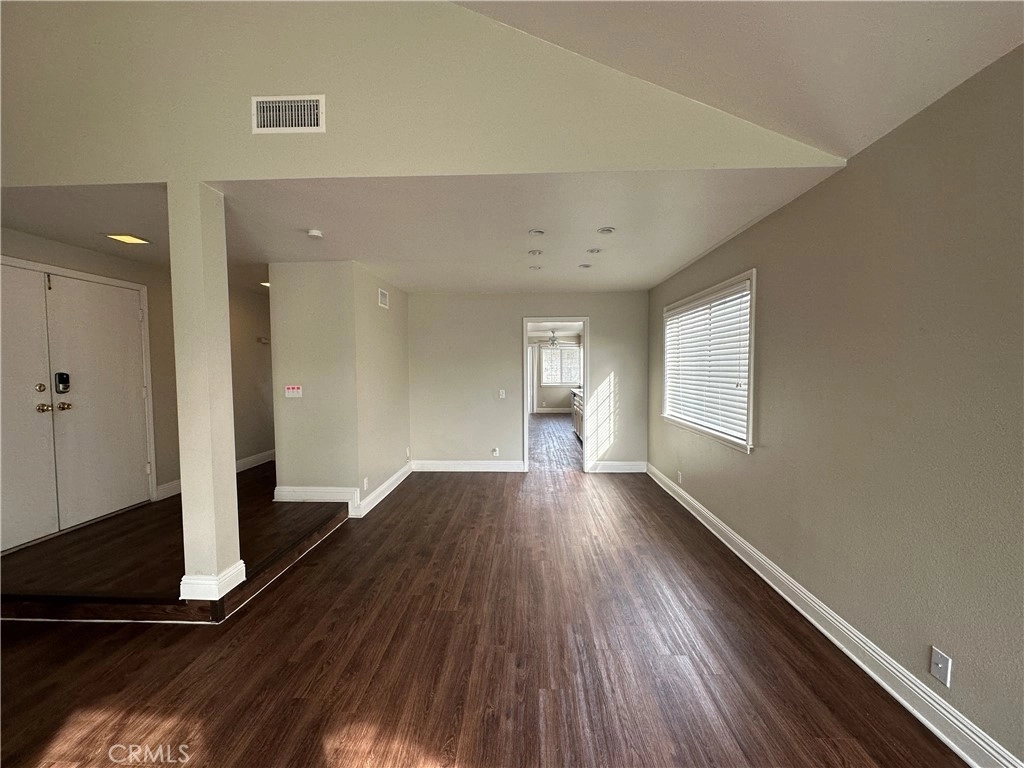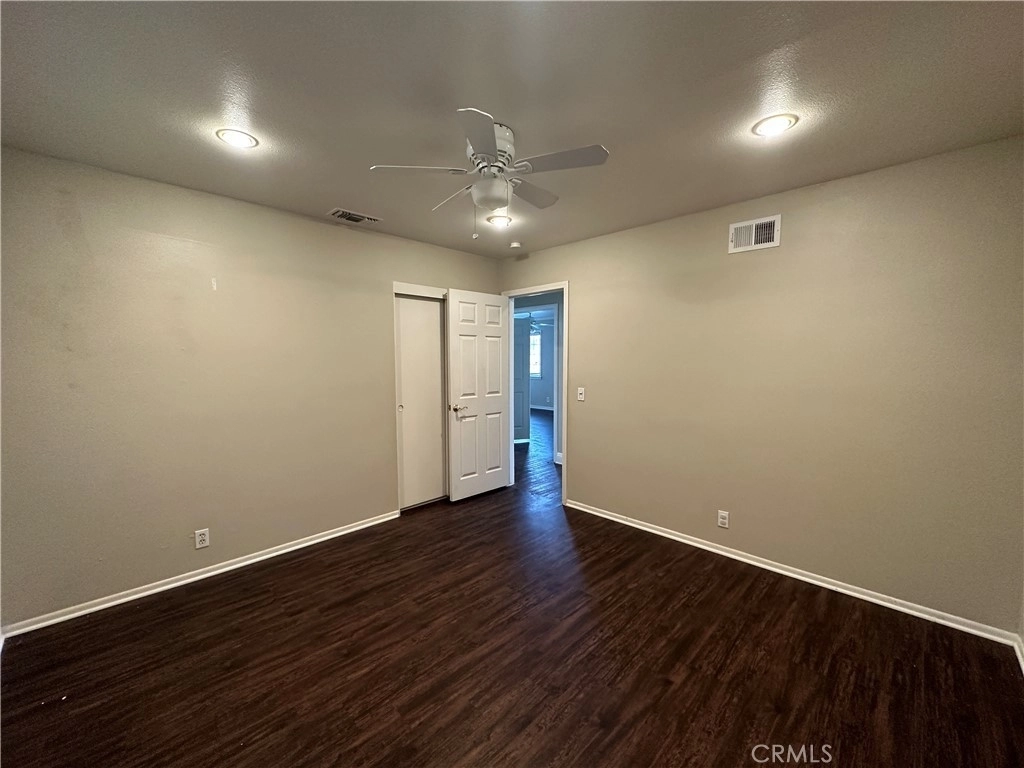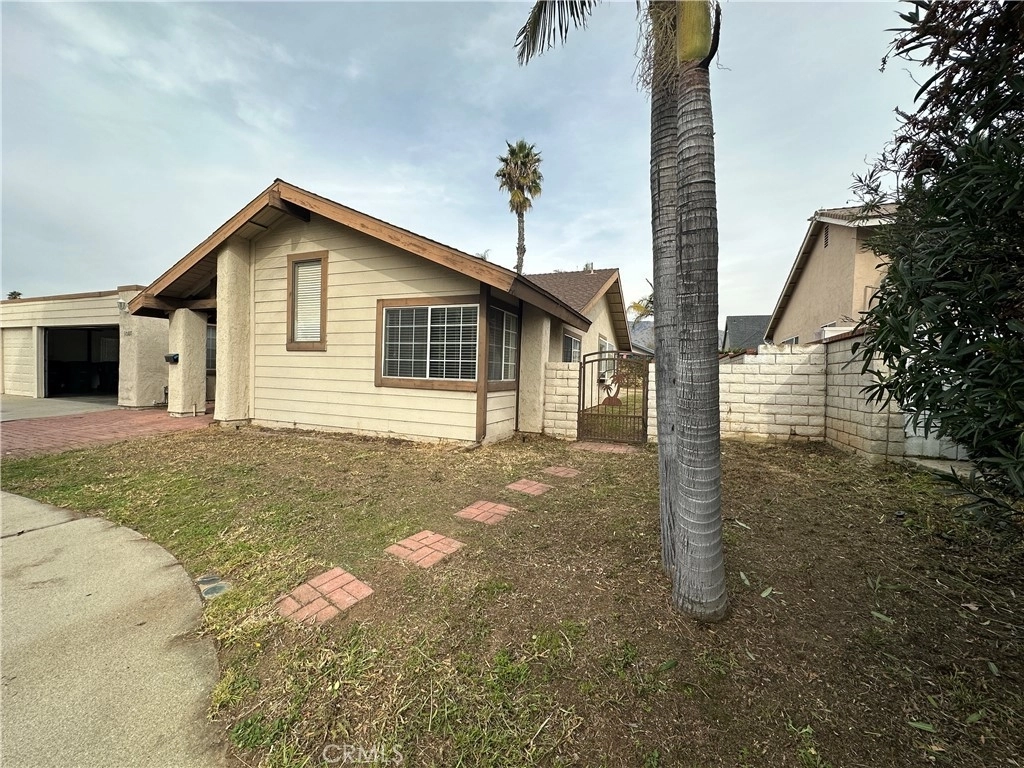


















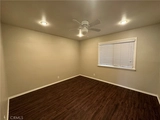







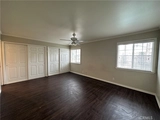


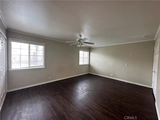

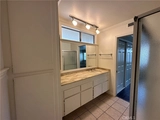








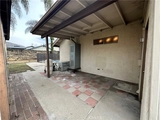



1 /
45
Map
$716,000 - $874,000
●
House -
Off Market
1087 Baseline Road
La Verne, CA 91750
3 Beds
2 Baths
1634 Sqft
Sold Mar 28, 2024
$772,000
Buyer
Seller
$501,000
by Carrington Company
Mortgage Due Apr 01, 2025
Sold May 08, 2013
Transfer
Buyer
Seller
About This Property
Wonderful One Story Family Pool Home in La Verne, Features 3
Bedrooms and 2 Bathrooms, Covered Front porch, Dual Front Door
Entry, Living Room with stained glass window, and combo dining
Area, Separate Family Room with fireplace, and Kitchen. Open
and spacious kitchen, newer style cabinets, countertops, and
appliances. All Bedrooms are a good size. The Master Bedroom has
dual closets, and attached Bathroom. The Rear Yard is massive with
Patio area, Storage Shed, and In ground Private Pool and Spa.
Attached Three Car Garage with circular driveway with RV Parking!
Close to shopping, Schools and more.
The manager has listed the unit size as 1634 square feet.
The manager has listed the unit size as 1634 square feet.
Unit Size
1,634Ft²
Days on Market
-
Land Size
0.22 acres
Price per sqft
$487
Property Type
House
Property Taxes
-
HOA Dues
-
Year Built
1976
Price History
| Date / Event | Date | Event | Price |
|---|---|---|---|
| Mar 29, 2024 | No longer available | - | |
| No longer available | |||
| Feb 17, 2024 | In contract | - | |
| In contract | |||
| Feb 7, 2024 | Price Decreased |
$795,000
↓ $41K
(4.9%)
|
|
| Price Decreased | |||
| Jan 31, 2024 | Price Decreased |
$836,000
↓ $44K
(5%)
|
|
| Price Decreased | |||
| Jan 23, 2024 | Listed | $880,000 | |
| Listed | |||
Property Highlights
Air Conditioning











