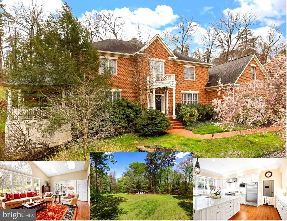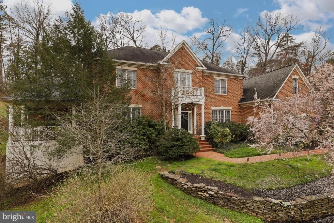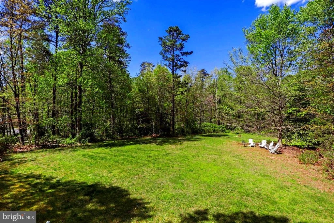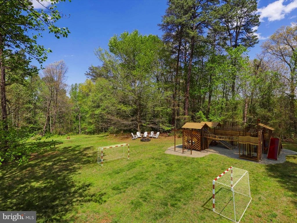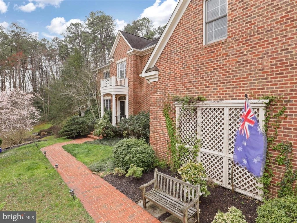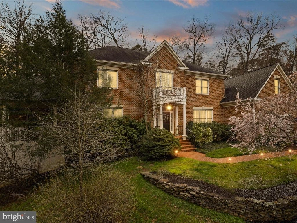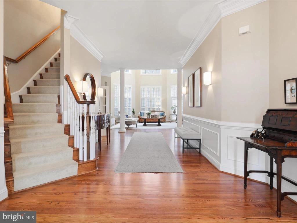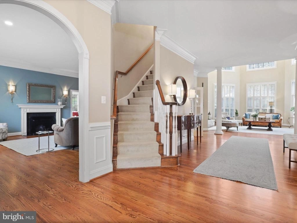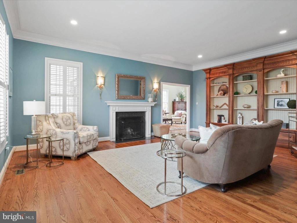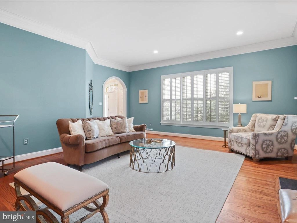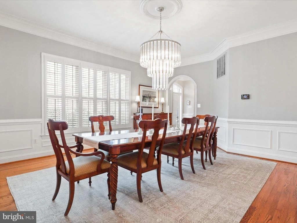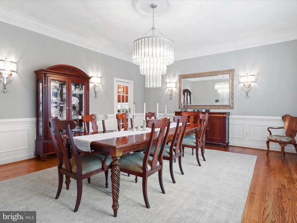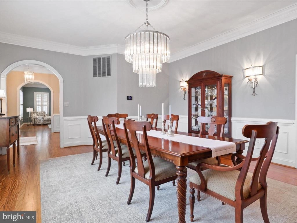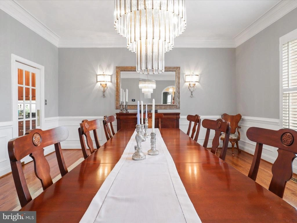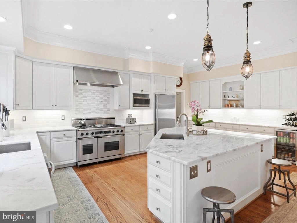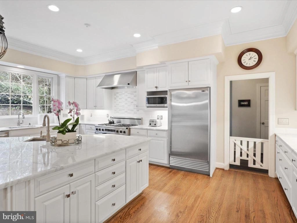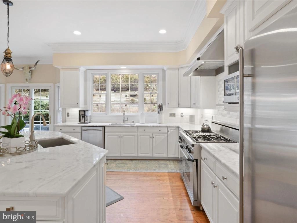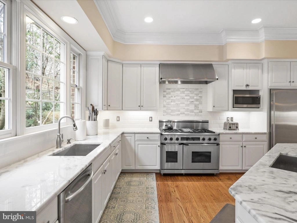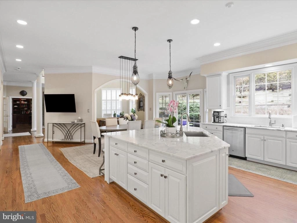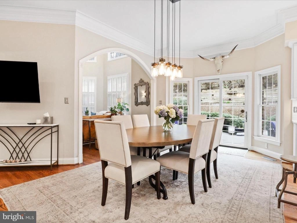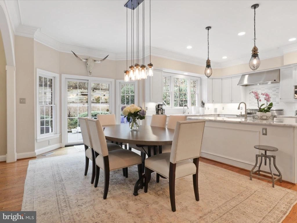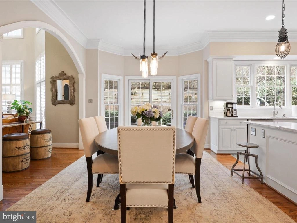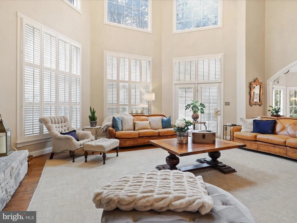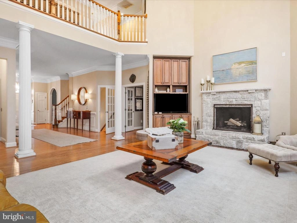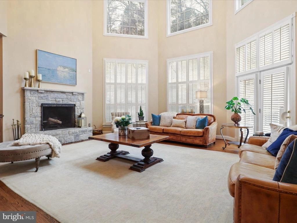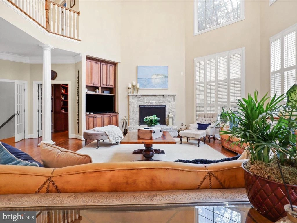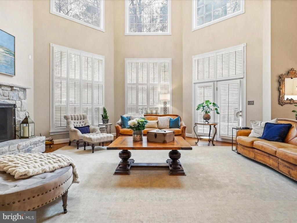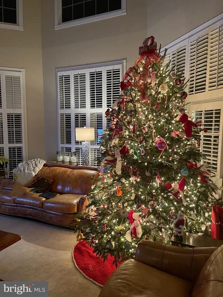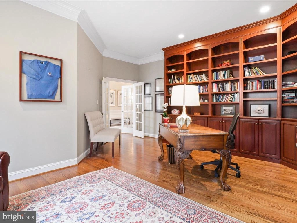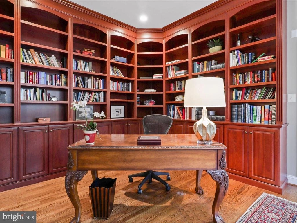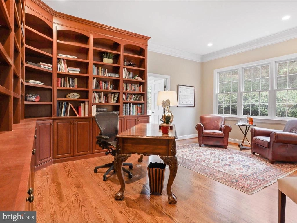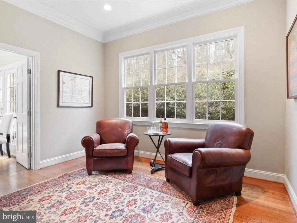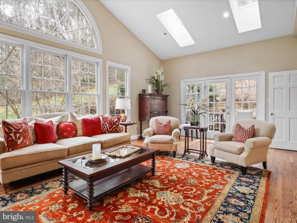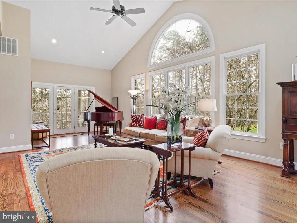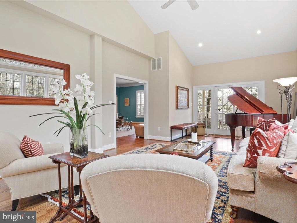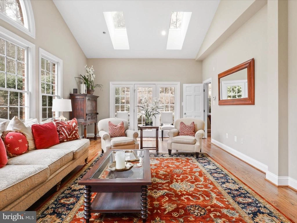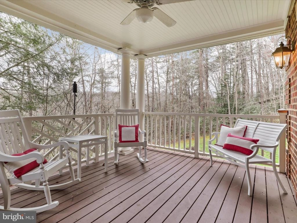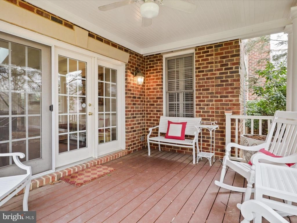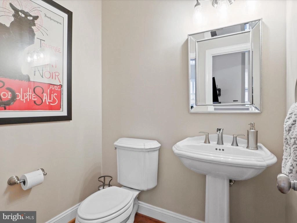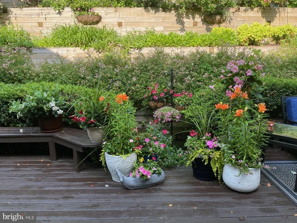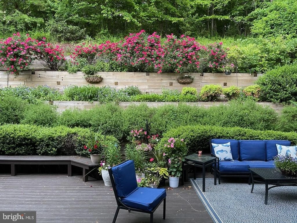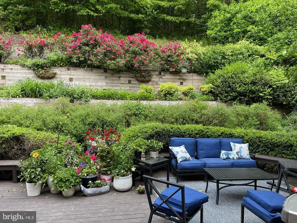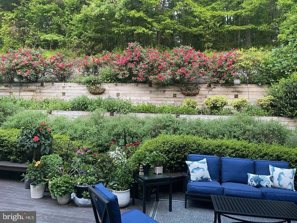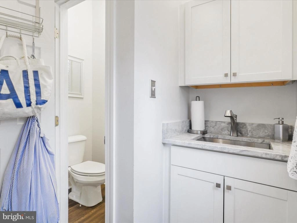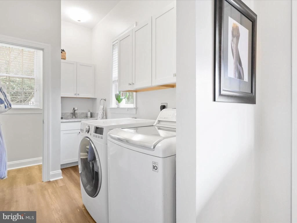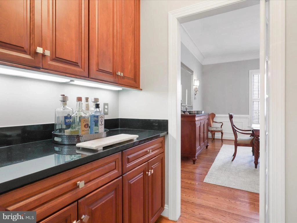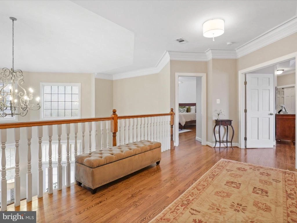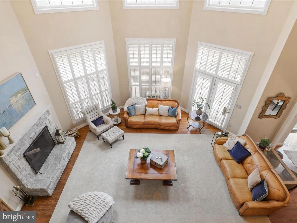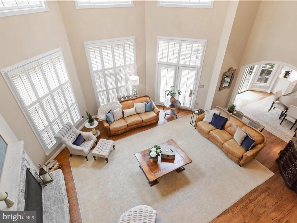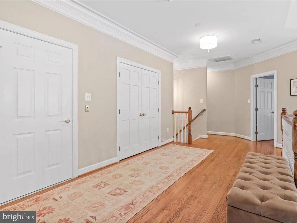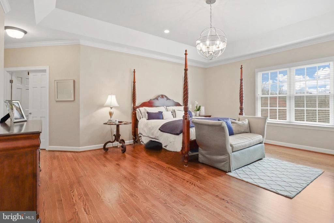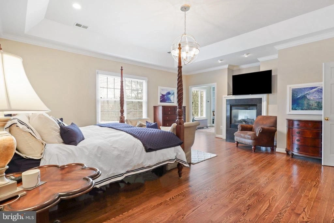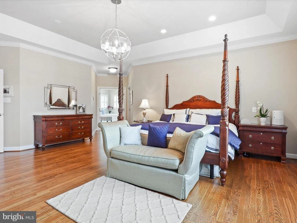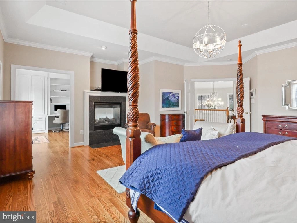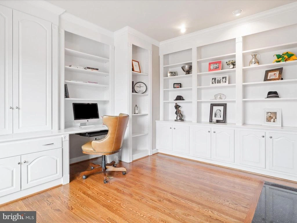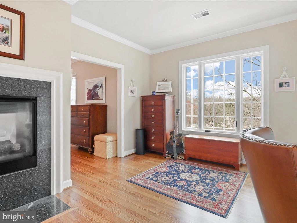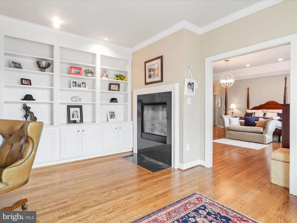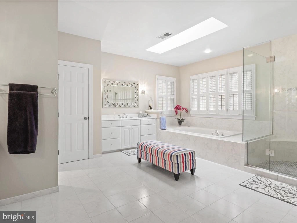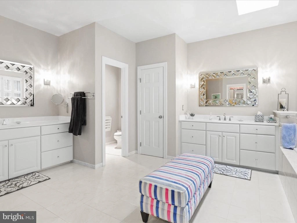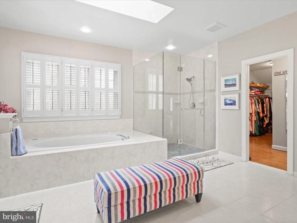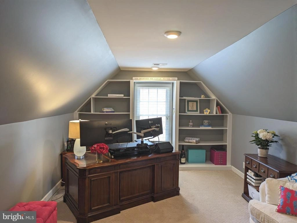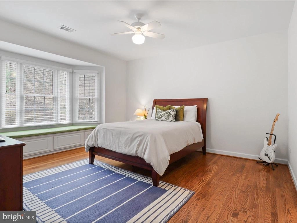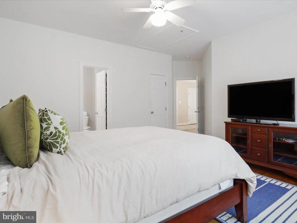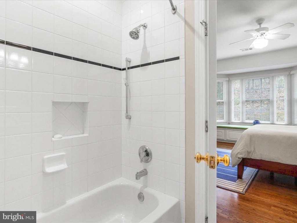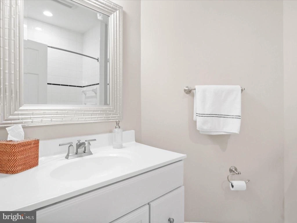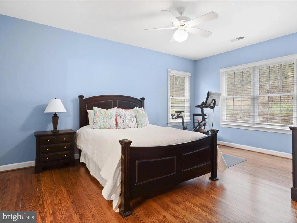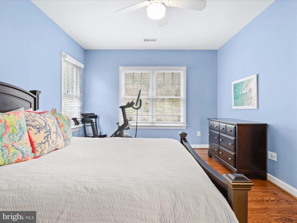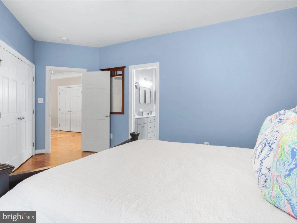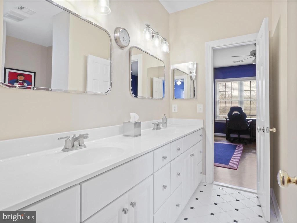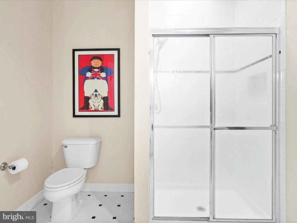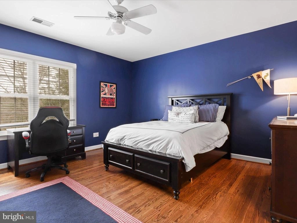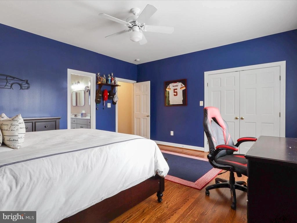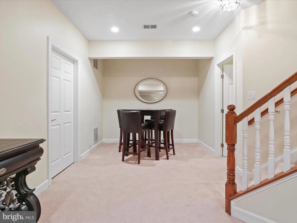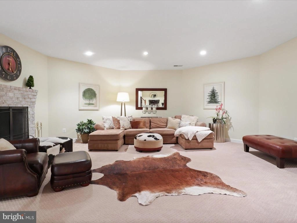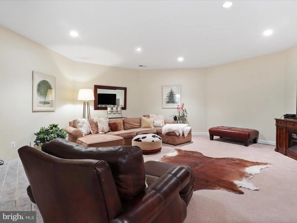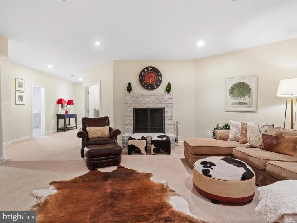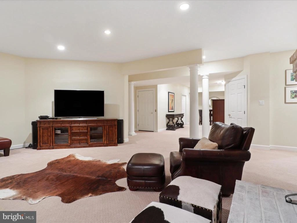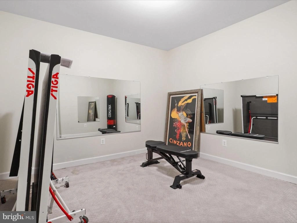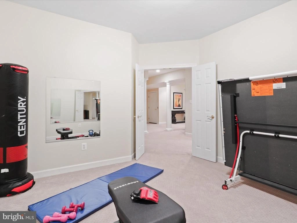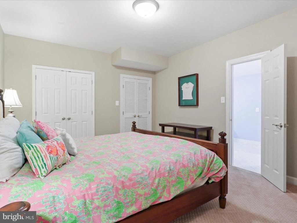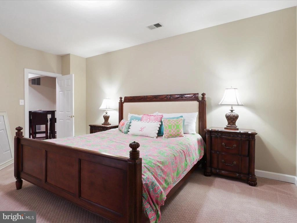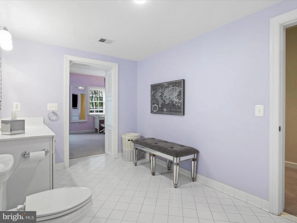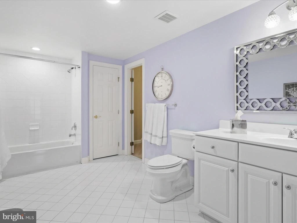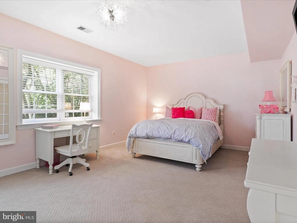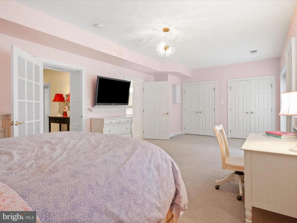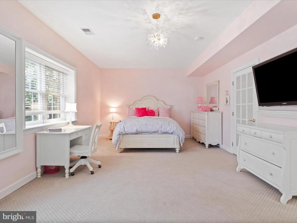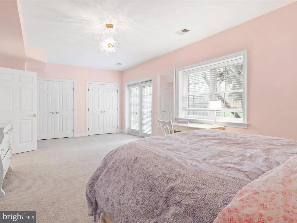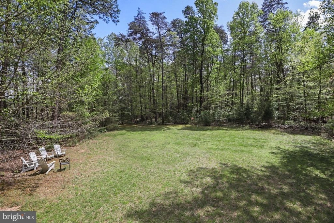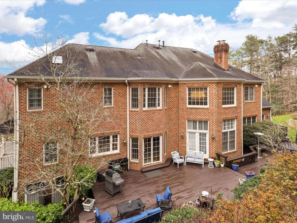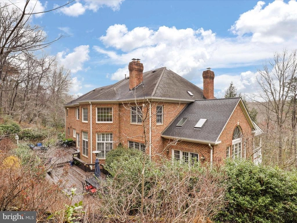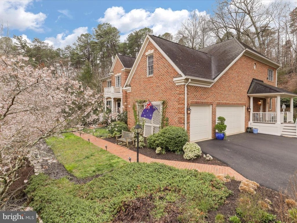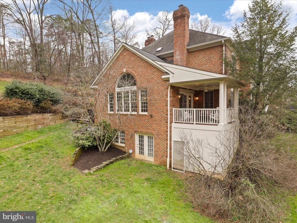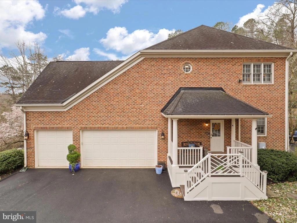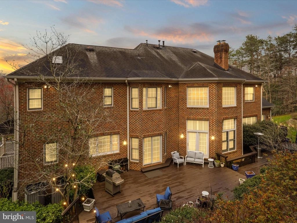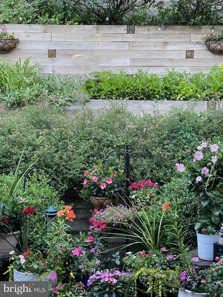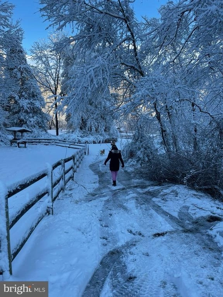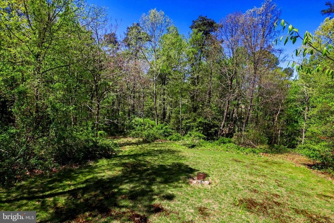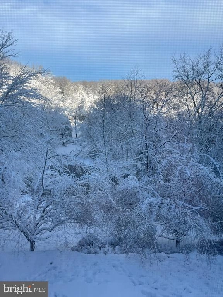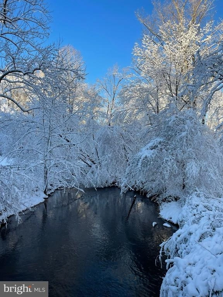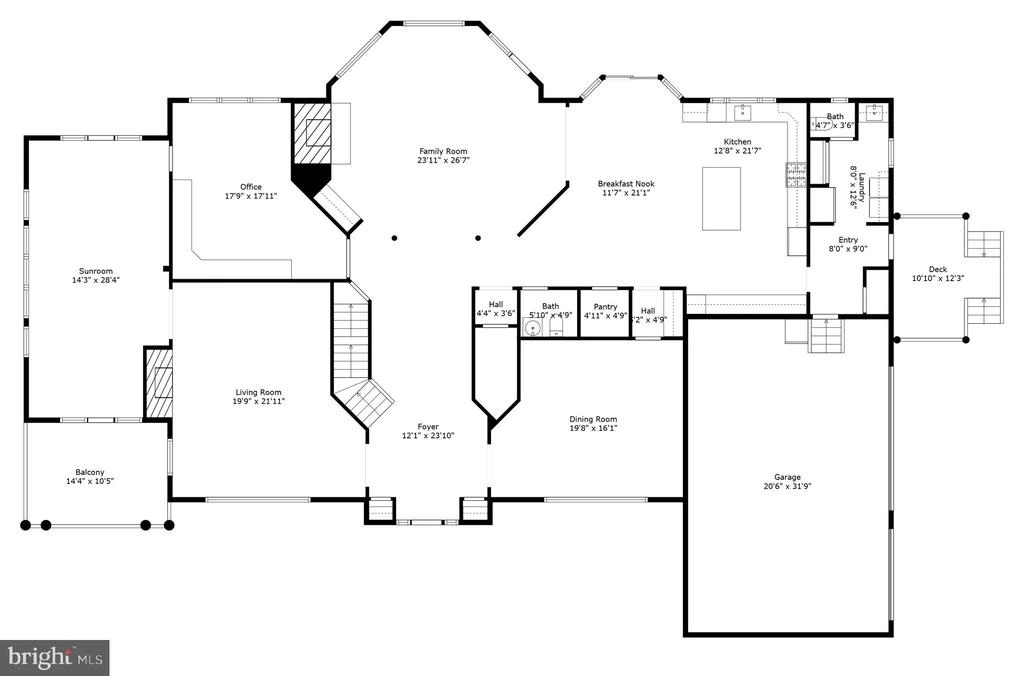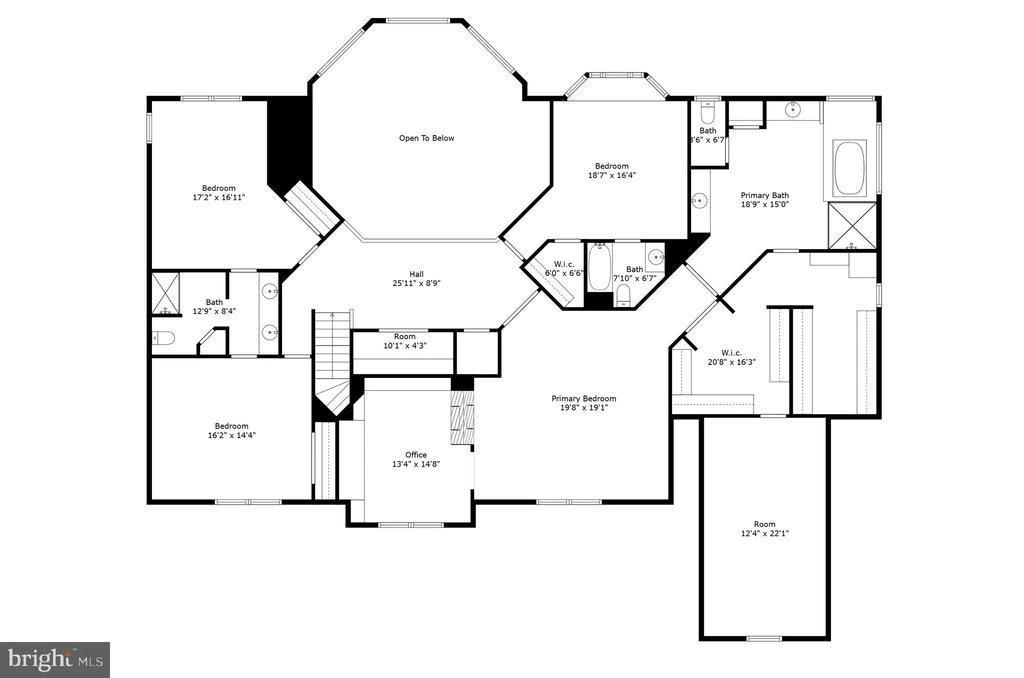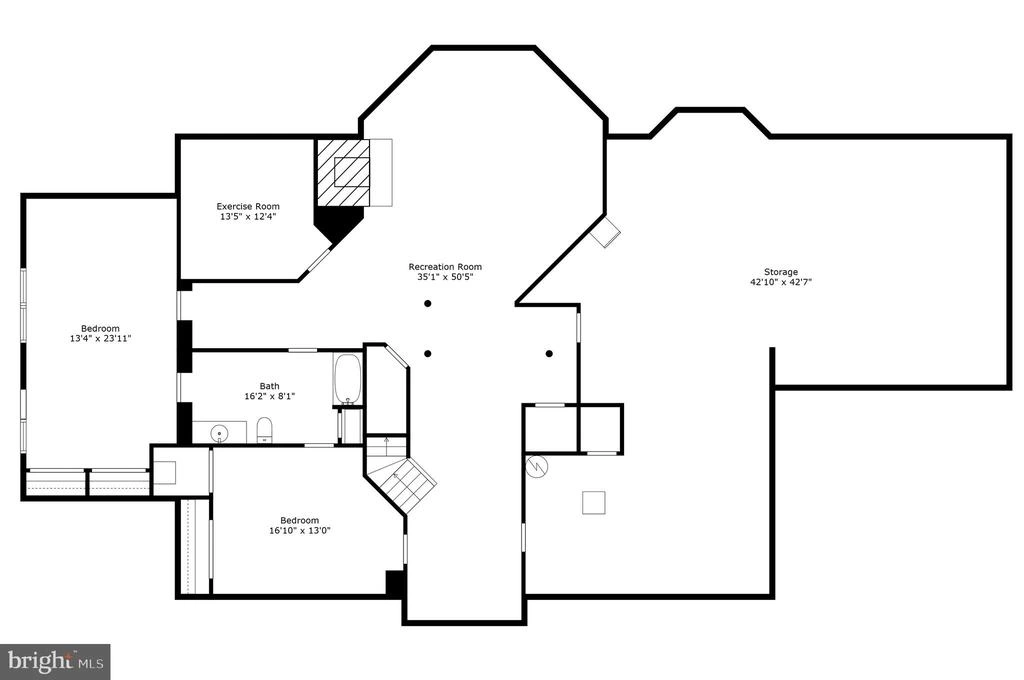$2,150,000
●
House -
In Contract
10857 FLOWERSTONE ST
OAKTON, VA 22124
5 Beds
6 Baths,
2
Half Baths
6764 Sqft
$10,857
Estimated Monthly
$300
HOA / Fees
2.54%
Cap Rate
About This Property
Stunning home on 5+ acres in the Madison School Pyramid in the
neighborhood of Fairhunt Estates, with large lawn and playspace.
This 5 bedroom, 4 full and 2 half bath home showcases luxury and
upgrades to meet every desire. Located in the unique 45- acre
community of Fairhunt of nine custom homes, it is a nature lover's
vision, with riding trails, hiking, biking and more. An equestrian
lover's paradise, just steps from Difficult Run Stream Valley Park,
peace and serenity are unmatched. The home is an entertainer's
dream with a large formal living room with fireplace and dining
room, elegant designer lighting, hardwoods throughout the main
floor, and designer plantation shutters, it is the picture of
style. The remodeled kitchen features high-end cabinetry and
stainless-steel appliances, including a Sub-Zero refrigerator and
Dacor oven, rare marble countertops, huge chef's island, wine frig,
built-ins and more, with plenty of room for storage with a full
pantry and a separate butler's pantry. The inviting sunlit family
room, connecting to the kitchen, includes a stone, woodburning
fireplace, and built-ins with a vaulted ceiling and offers
breathtaking outdoor garden views. Steps away is a beautiful home
office featuring French doors, custom floor-to-ceiling built-ins
and leading to the solarium. The solarium is a warm oasis, tucked
away with garden views, sunset spaces, lush lawnscape scenes and
access to the private front porch. The upper-level bedrooms feature
hardwoods throughout. The large primary bedroom that includes a
sitting area with cozy fireplace and separate office area with
built-ins is a private retreat. The dreamy primary bath shows
high-end finishes, soaking tub, large shower and double sinks.
Great walk-in closets are part of the primary, with excellent
storage and space. A second office in the suite shows built-ins and
is secluded from the busy activities of home. The second bedroom is
en-suite with private bath, and spacious third and fourth bedrooms
share a large buddy bath with skylights and sunshine. The
lower-level highlights include the rec room with wood burning
fireplace and space for all. A fifth bedroom is light and bright
with private entrance, access to large full bath and also has a
separate au pair suite, great for in-laws, with easy access via
ELEVATOR to all 3 levels. The lower-level offers two bonus rooms,
one which can be used as a gym and the second which includes
additional closets. The tremendous storage room is ready with
shelving, additional refrigerator and wine frig. The outdoor spaces
are abundant and thriving gardens filled with birds, bees, flowers
and fauna, with room for a pool! Steps from all local
commuter routes, Orange and Silver line Metro stops, Tyson's
Corner, Vienna, Reston, with shopping, restaurants and more!
Unit Size
6,764Ft²
Days on Market
-
Land Size
5.01 acres
Price per sqft
$318
Property Type
House
Property Taxes
$1,763
HOA Dues
$300
Year Built
2000
Listed By
Last updated: 19 days ago (Bright MLS #VAFX2171438)
Price History
| Date / Event | Date | Event | Price |
|---|---|---|---|
| May 7, 2024 | In contract | - | |
| In contract | |||
| May 4, 2024 | Price Decreased |
$2,150,000
↓ $349K
(14%)
|
|
| Price Decreased | |||
| Apr 18, 2024 | Price Decreased |
$2,499,000
↓ $176K
(6.6%)
|
|
| Price Decreased | |||
| Mar 29, 2024 | Listed by RE/MAX Distinctive Real Estate, Inc. | $2,675,000 | |
| Listed by RE/MAX Distinctive Real Estate, Inc. | |||
| Jan 27, 2017 | Sold to Christina L Parker, Peter J... | $1,550,000 | |
| Sold to Christina L Parker, Peter J... | |||
Show More

Property Highlights
Elevator
Garage
Air Conditioning
Fireplace
With View
Parking Details
Has Garage
Garage Features: Garage - Side Entry, Additional Storage Area
Parking Features: Attached Garage, Driveway, On Street
Attached Garage Spaces: 3
Garage Spaces: 3
Total Garage and Parking Spaces: 11
Interior Details
Bedroom Information
Bedrooms on 1st Upper Level: 4
Bedrooms on 1st Lower Level: 1
Bathroom Information
Full Bathrooms on 1st Upper Level: 3
Full Bathrooms on 1st Lower Level: 1
Interior Information
Interior Features: Air Filter System, Attic, Built-Ins, Butlers Pantry, Carpet, Ceiling Fan(s), Chair Railings, Elevator, Family Room Off Kitchen, Floor Plan - Open, Formal/Separate Dining Room, Kitchen - Gourmet, Kitchen - Island, Pantry, Primary Bath(s), Recessed Lighting, Skylight(s), Soaking Tub, Stall Shower, Studio, Tub Shower, Upgraded Countertops, Walk-in Closet(s), Water Treat System, Wet/Dry Bar, Window Treatments, Wood Floors
Appliances: Built-In Range, Commercial Range, Dishwasher, Disposal, Dryer, Exhaust Fan, Extra Refrigerator/Freezer, Freezer, Humidifier, Microwave, Oven - Double, Oven/Range - Gas, Refrigerator, Six Burner Stove, Stainless Steel Appliances, Washer, Water Conditioner - Owned, Water Heater
Flooring Type: Hardwood, Ceramic Tile, Carpet
Living Area Square Feet Source: Estimated
Wall & Ceiling Types
Room Information
Laundry Type: Main Floor
Fireplace Information
Has Fireplace
Double Sided, Fireplace - Glass Doors, Gas/Propane, Mantel(s), Stone, Wood
Fireplaces: 4
Basement Information
Has Basement
Fully Finished, Poured Concrete, Sump Pump, Walkout Level, Windows, Shelving, Daylight, Partial, Side Entrance
Exterior Details
Property Information
Ownership Interest: Fee Simple
Property Condition: Excellent
Year Built Source: Assessor
Building Information
Builder Name: Wexford
Builder Name: Wexford
Foundation Details: Concrete Perimeter
Other Structures: Above Grade, Below Grade
Structure Type: Detached
Window Features: Palladian, Skylights
Construction Materials: Brick
Outdoor Living Structures: Brick, Deck(s), Porch(es)
Pool Information
No Pool
Lot Information
Adjoins - Open Space, Backs - Parkland, Backs to Trees, Front Yard, Landscaping, Partly Wooded, Premium, Rear Yard, Secluded, SideYard(s), Trees/Wooded
Tidal Water: N
Lot Size Source: Assessor
Land Information
Land Assessed Value: $1,874,860
Above Grade Information
Finished Square Feet: 6764
Finished Square Feet Source: Assessor
Below Grade Information
Finished Square Feet: 1861
Finished Square Feet Source: Estimated
Financial Details
County Tax: $20,530
County Tax Payment Frequency: Annually
City Town Tax: $0
City Town Tax Payment Frequency: Annually
Tax Assessed Value: $1,874,860
Tax Year: 2023
Tax Annual Amount: $21,158
Year Assessed: 2023
Utilities Details
Central Air
Cooling Type: Ceiling Fan(s), Central A/C, Zoned
Heating Type: 90% Forced Air, Heat Pump(s), Zoned
Cooling Fuel: Electric
Heating Fuel: Natural Gas
Hot Water: Natural Gas
Sewer Septic: Approved System, On Site Septic, Septic = # of BR, Septic Pump
Water Source: Public
Location Details
HOA Fee: $300
HOA Fee Frequency: Annually
Building Info
Overview
Building
Neighborhood
Zoning
Geography
Comparables
Unit
Status
Status
Type
Beds
Baths
ft²
Price/ft²
Price/ft²
Asking Price
Listed On
Listed On
Closing Price
Sold On
Sold On
HOA + Taxes
House
5
Beds
6
Baths
4,480 ft²
$383/ft²
$1,717,500
Apr 21, 2022
$1,717,500
Apr 7, 2023
$600/mo
Sold
House
6
Beds
8
Baths
7,352 ft²
$326/ft²
$2,400,000
Mar 23, 2023
$2,400,000
Apr 5, 2023
$455/mo
House
3
Beds
3
Baths
1,792 ft²
$949/ft²
$1,700,000
Jun 9, 2022
$1,700,000
Dec 9, 2022
-
In Contract
House
6
Beds
5
Baths
5,053 ft²
$495/ft²
$2,499,900
Apr 25, 2024
-
-


