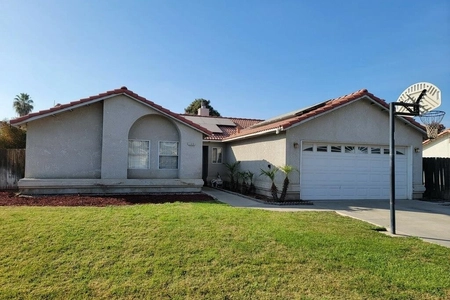$385,000
↓ $5K (1.3%)
●
House -
For Sale
1085 Sandstone Drive
Hanford, CA 93230
3 Beds
2 Baths
1645 Sqft
$1,891
Estimated Monthly
$0
HOA / Fees
About This Property
Hi! I'm 1085 W Sandstone and I'm super pumped you're here! Come in
and let me show you around - I hope I can impress you enough to
want to see me in real life!! The vibe I'm going for is easy,
breezy, beautiful with my light walls, bright windows, and tall
ceilings - look how much all these plants love it! If they can
thrive here, I know you can, too! My kitchen, living room, and
dining room are open concept, which makes family time or gatherings
really easy and comfy! You'll love my main bedroom suite... it's in
the east wing away from the other bedrooms and it's huge! It has a
huge sliding door to the backyard that lets in so much indirect
natural light. The bathroom has double sinks, a walk in shower, a
water closet, and a huge closet!! My west wing has 2 large bedrooms
and a guest bathroom - so bring everyone!! One of my very favorite
parts, that I really hope you enjoy, is the back yard. I love
watching all your furry and fluffy friends from my covered patio.
So what do you say? Do you think we could be a match?
The manager has listed the unit size as 1645 square feet.
The manager has listed the unit size as 1645 square feet.
Unit Size
1,645Ft²
Days on Market
60 days
Land Size
0.17 acres
Price per sqft
$234
Property Type
House
Property Taxes
-
HOA Dues
-
Year Built
2001
Listed By

Last updated: 22 days ago (KCBRCA #229575)
Price History
| Date / Event | Date | Event | Price |
|---|---|---|---|
| Apr 8, 2024 | Price Decreased |
$385,000
↓ $5K
(1.3%)
|
|
| Price Decreased | |||
| Mar 1, 2024 | Listed by Real Broker Technologies, Inc. | $390,000 | |
| Listed by Real Broker Technologies, Inc. | |||
Property Highlights
Fireplace
Air Conditioning
Interior Details
Fireplace Information
Fireplace
Exterior Details
Exterior Information
Stucco
Building Info
Overview
Building
Neighborhood
Zoning
Geography
Comparables
Unit
Status
Status
Type
Beds
Baths
ft²
Price/ft²
Price/ft²
Asking Price
Listed On
Listed On
Closing Price
Sold On
Sold On
HOA + Taxes
In Contract
House
3
Beds
2
Baths
1,645 ft²
$234/ft²
$385,000
Jan 2, 2024
-
-
About Hanford
Similar Homes for Sale

$434,900
- 4 Beds
- 3 Baths
- 2,194 ft²

$359,000
- 3 Beds
- 2 Baths
- 1,521 ft²









































































