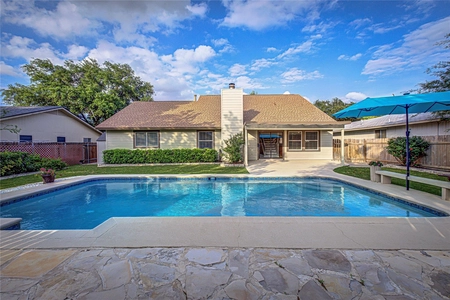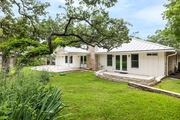
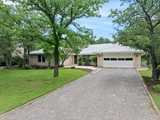

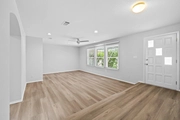

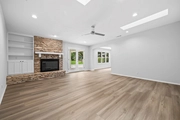
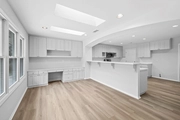
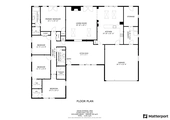
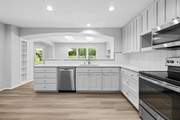
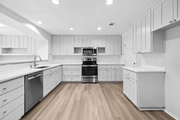
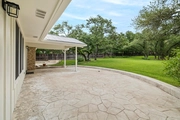
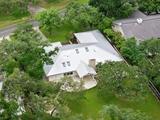
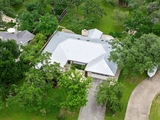
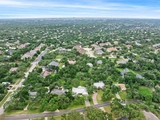
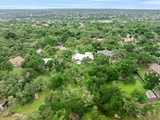
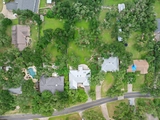
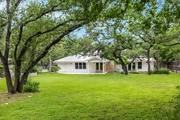
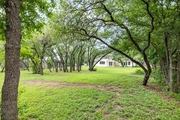
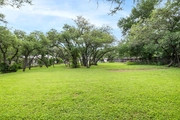
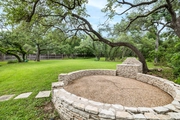
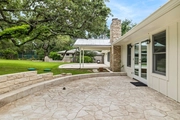
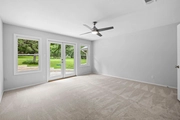
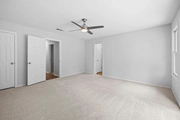
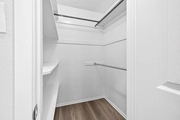
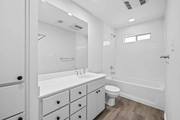
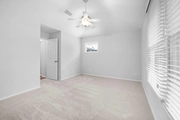
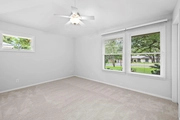
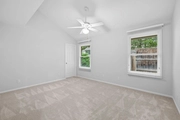
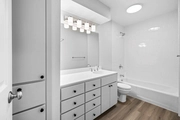
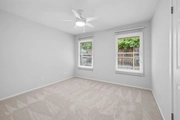
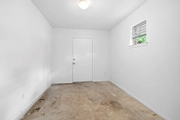
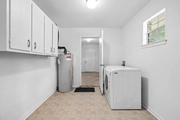
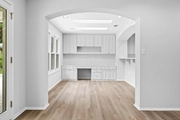
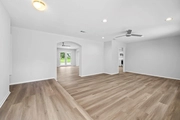
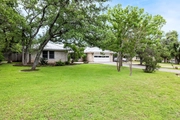
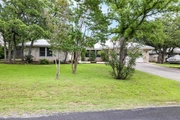
1 /
36
Video
Map
$775,000
●
House -
In Contract
10811 Yucca DR
Austin, TX 78759
4 Beds
2 Baths
2351 Sqft
$4,564
Estimated Monthly
3.16%
Cap Rate
About This Property
Welcome home to this lovely, tastefully updated ranch style home on
.61 acres in Northwest Hills Ranch! This home has 2351 square feet
with 4 bedrooms, 2 baths, a generous kitchen and perfect dining
area that looks out into the lush tree filled yard that is just
over a half acre with room for a pool if you so wish! Two spacious
living areas and a wood burning fireplace will give you ample room
to relax and enjoy this inviting home. A covered patio awaits you
in the backyard perfect for relaxing after a long day. There is
also a large 2 car garage with access to the laundry room and an
additional storage room. Most updates completed in March/April 2024
include fresh paint throughout ~ LVP flooring and carpet ~ quartz
kitchen countertops ~ stove and microwave ~ tile and fixtures in
both bathrooms ~ new garden tub in primary bath ~ recessed lighting
~ ceiling fans ~ exterior paint ~ vinyl windows ~ metal roof and
more! This home is turnkey and a fresh slate for the next
homeowners to make it their own. No HOA and low tax tax rate! The
home is located on a tranquil tree lined street and feeds into
highly acclaimed RRISD schools ~ Laurel Mountain Elementary, Canyon
Vista Middle and Westwood HS. Easy access to 183, mopac, shopping,
parks and more! Don't wait to schedule a showing to see this
amazing home!
Unit Size
2,351Ft²
Days on Market
-
Land Size
0.61 acres
Price per sqft
$330
Property Type
House
Property Taxes
$758
HOA Dues
-
Year Built
1976
Listed By
Last updated: 14 days ago (Unlock MLS #ACT1187815)
Price History
| Date / Event | Date | Event | Price |
|---|---|---|---|
| Jun 6, 2024 | In contract | - | |
| In contract | |||
| May 30, 2024 | Price Decreased |
$775,000
↓ $20K
(2.5%)
|
|
| Price Decreased | |||
| May 9, 2024 | Listed by Home Austin Realty | $795,000 | |
| Listed by Home Austin Realty | |||
| Apr 25, 1995 | Sold to Andrea P Nagy, Mark C Adams | $156,300 | |
| Sold to Andrea P Nagy, Mark C Adams | |||
Property Highlights
Garage
Air Conditioning
Fireplace
Parking Details
Covered Spaces: 2
Total Number of Parking: 4
Parking Features: Attached, Garage, Garage Door Opener, Garage Faces Front
Garage Spaces: 2
Interior Details
Bathroom Information
Full Bathrooms: 2
Interior Information
Interior Features: Breakfast Bar, Built-in Features, Ceiling Fan(s), Quartz Counters, Multiple Living Areas, Primary Bedroom on Main, Recessed Lighting, Soaking Tub, Storage, Walk-In Closet(s), Washer Hookup
Appliances: Free-Standing Electric Oven, Free-Standing Electric Range, Washer/Dryer, Electric Water Heater
Flooring Type: Carpet, Vinyl, See Remarks
Cooling: Central Air, Electric
Heating: Central, Electric
Living Area: 2351
Fireplace Information
Fireplace Features: Family Room, Wood Burning
Fireplaces: 1
Exterior Details
Property Information
Property Type: Residential
Property Sub Type: Single Family Residence
Green Energy Efficient
Property Condition: Updated/Remodeled
Year Built: 1976
Year Built Source: Public Records
View Desription: None
Fencing: Wood
Building Information
Levels: One
Construction Materials: Brick, Cement Siding, Stone
Foundation: Slab
Roof: Metal
Exterior Information
Exterior Features: Private Yard
Pool Information
Pool Features: None
Lot Information
Lot Features: Back Yard, Landscaped, Level
Lot Size Acres: 0.612
Lot Size Square Feet: 26658.72
Land Information
Water Source: Public
Financial Details
Tax Year: 2023
Tax Annual Amount: $9,092
Utilities Details
Water Source: Public
Sewer : Aerobic Septic
Utilities For Property: Cable Connected, Electricity Connected, High Speed Internet, Phone Available, Water Connected
Location Details
Directions: From Mopac, go north on 183, exit towards McNeil Rd/Spicewood Springs Rd., make u-turn at McNeil Rd/Spicewood Springs Rd. and take first right onto Barrington Way, right on DK Ranch Rd., right on Texas Plume, left on Yucca. Home is the third on the left.
Community Features: None
Other Details
Selling Agency Compensation: 3.000
Building Info
Overview
Building
Neighborhood
Geography
Comparables
Unit
Status
Status
Type
Beds
Baths
ft²
Price/ft²
Price/ft²
Asking Price
Listed On
Listed On
Closing Price
Sold On
Sold On
HOA + Taxes
Sold
House
4
Beds
3
Baths
2,382 ft²
$357/ft²
$850,000
Mar 21, 2024
-
Nov 30, -0001
$852/mo
House
4
Beds
3
Baths
2,230 ft²
$321/ft²
$715,000
Aug 1, 2023
-
Nov 30, -0001
$645/mo
House
4
Beds
2
Baths
2,203 ft²
$408/ft²
$899,555
Feb 7, 2024
-
Nov 30, -0001
$1,113/mo
Sold
House
4
Beds
2
Baths
2,041 ft²
$372/ft²
$759,000
Mar 8, 2024
-
Nov 30, -0001
$866/mo
Sold
House
4
Beds
2
Baths
2,017 ft²
$347/ft²
$699,000
Mar 23, 2024
-
Nov 30, -0001
$750/mo
Sold
House
4
Beds
2
Baths
2,098 ft²
$310/ft²
$649,990
Mar 26, 2024
-
Nov 30, -0001
$871/mo
In Contract
House
4
Beds
2
Baths
2,579 ft²
$329/ft²
$849,000
May 17, 2024
-
$1,271/mo
In Contract
House
4
Beds
3
Baths
2,226 ft²
$357/ft²
$794,900
May 16, 2024
-
$869/mo
Active
House
4
Beds
2
Baths
2,064 ft²
$317/ft²
$655,000
Mar 27, 2024
-
$1,100/mo
Active
House
4
Beds
2
Baths
2,058 ft²
$335/ft²
$689,900
Apr 27, 2024
-
$790/mo
In Contract
House
3
Beds
3
Baths
2,367 ft²
$359/ft²
$849,900
May 9, 2024
-
$900/mo







































