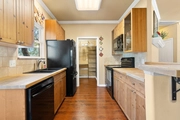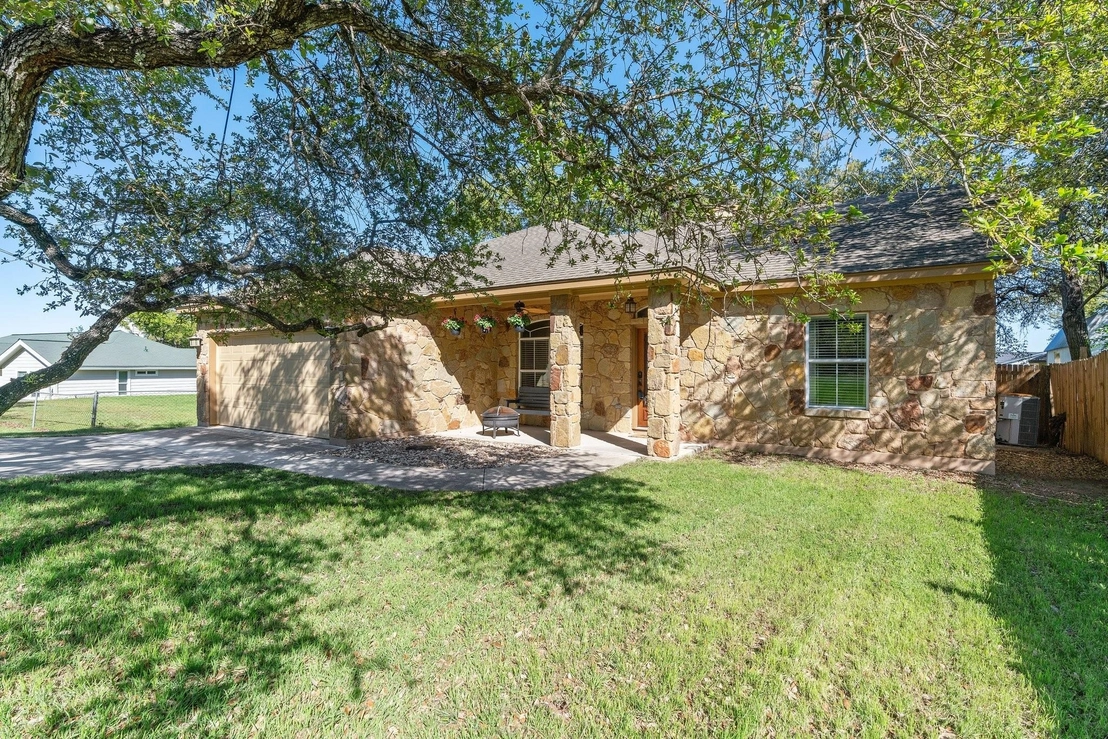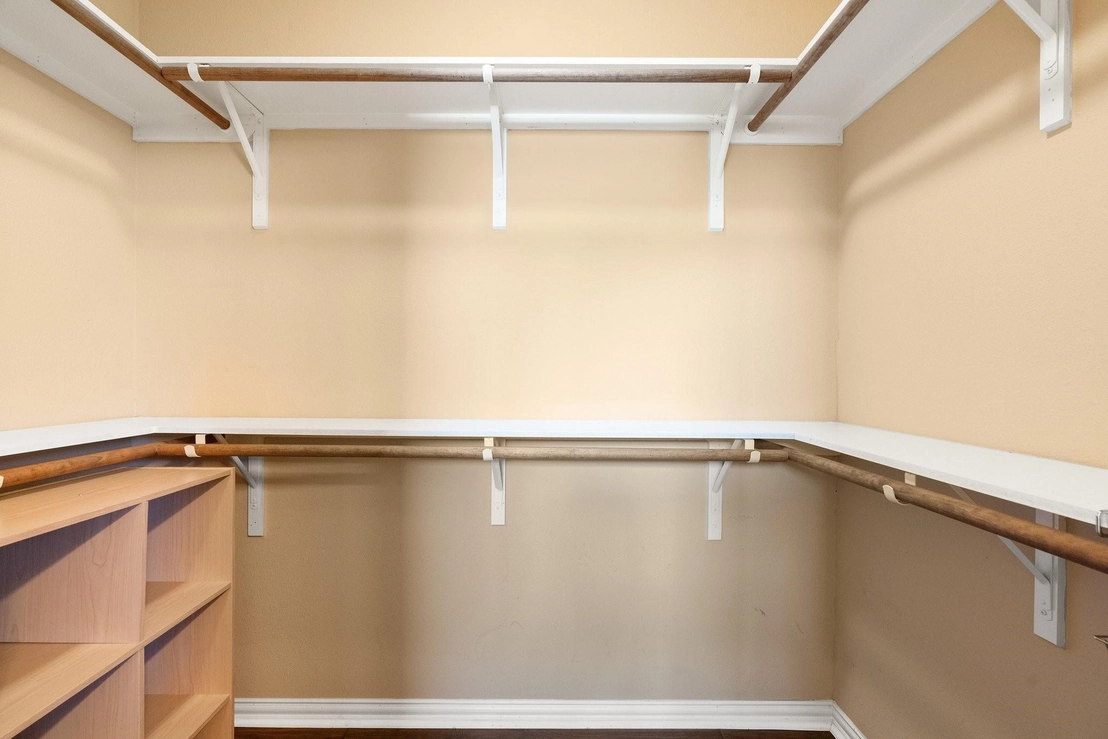





























1 /
30
Map
$420,000
↓ $5K (1.2%)
●
House -
For Sale
10811 Oakwood CIR
Dripping Springs, TX 78620
3 Beds
2 Baths
1200 Sqft
Upcoming Open House
11AM - 1PM, Sat, May 4 -
Book now
$2,467
Estimated Monthly
$0
HOA / Fees
6.70%
Cap Rate
About This Property
Welcome Home! This inviting 3 Bed | 2 Bath home is nestled beneath
the shade of majestic Live Oak trees and boasts easy-to-maintain
landscaping and a welcoming stone facade. The large front porch is
complete with a cooling ceiling fan, ideal for enjoying lazy
afternoons or evening sunsets. Located on a peaceful cul-de-sac
street with no through traffic, you'll relish the privacy and
tranquility this home offers!
Inside, you'll be greeted by the warmth of elegant wood floors and a built-in bookshelf in the living room, illuminated by a large picture window that bathes the space in natural light. Ceiling fans grace every room, enhancing comfort throughout. The kitchen boasts sleek black appliances, butcher block countertops, and a convenient breakfast bar, perfect for casual dining or entertaining guests.
The primary suite offers a spacious retreat, featuring a large walk-in closet and an ensuite bathroom with a dual vanity and ample storage. Enjoy meals in the breakfast area overlooking the tranquil backyard. Step out onto the expansive deck that offers ample built-in seating overlooking a large backyard shaded by more Live Oak trees.
Experience the best of Hill Country living, with a low tax rate and easy access to the vibrant Hill Country Galleria just 20 minutes away. Enjoy shopping, dining, and entertainment options galore. The home is also convenient to an abundance of breweries, wineries, and distilleries nestled along Fitzhugh Rd. The Voluntary HOA provides access to neighborhood parks and lakes, where residents can enjoy a variety of recreational activities including swimming, kayaking, paddle boarding, and fishing.
Embrace comfortable living, practicality, and value in one delightful package. Schedule your showing today and seize the opportunity to call this beautiful property your own!
Inside, you'll be greeted by the warmth of elegant wood floors and a built-in bookshelf in the living room, illuminated by a large picture window that bathes the space in natural light. Ceiling fans grace every room, enhancing comfort throughout. The kitchen boasts sleek black appliances, butcher block countertops, and a convenient breakfast bar, perfect for casual dining or entertaining guests.
The primary suite offers a spacious retreat, featuring a large walk-in closet and an ensuite bathroom with a dual vanity and ample storage. Enjoy meals in the breakfast area overlooking the tranquil backyard. Step out onto the expansive deck that offers ample built-in seating overlooking a large backyard shaded by more Live Oak trees.
Experience the best of Hill Country living, with a low tax rate and easy access to the vibrant Hill Country Galleria just 20 minutes away. Enjoy shopping, dining, and entertainment options galore. The home is also convenient to an abundance of breweries, wineries, and distilleries nestled along Fitzhugh Rd. The Voluntary HOA provides access to neighborhood parks and lakes, where residents can enjoy a variety of recreational activities including swimming, kayaking, paddle boarding, and fishing.
Embrace comfortable living, practicality, and value in one delightful package. Schedule your showing today and seize the opportunity to call this beautiful property your own!
Unit Size
1,200Ft²
Days on Market
32 days
Land Size
0.16 acres
Price per sqft
$350
Property Type
House
Property Taxes
$404
HOA Dues
-
Year Built
2005
Listed By
Last updated: 7 days ago (Unlock MLS #ACT8262953)
Price History
| Date / Event | Date | Event | Price |
|---|---|---|---|
| Apr 18, 2024 | Price Decreased |
$420,000
↓ $5K
(1.2%)
|
|
| Price Decreased | |||
| Apr 1, 2024 | Listed by Hill Country ONE Realty, LLC | $425,000 | |
| Listed by Hill Country ONE Realty, LLC | |||
Property Highlights
Garage
Parking Available
Air Conditioning
Fireplace
Parking Details
Covered Spaces: 2
Total Number of Parking: 2
Parking Features: Attached, Door-Single, Garage, Garage Faces Front, Lighted, Off Street, Private
Garage Spaces: 2
Interior Details
Bathroom Information
Full Bathrooms: 2
Interior Information
Interior Features: Breakfast Bar, Built-in Features, Ceiling Fan(s), High Ceilings, Stone Counters, Tile Counters, Crown Molding, Double Vanity, Electric Dryer Hookup, In-Law Floorplan, No Interior Steps, Pantry, Primary Bedroom on Main, Walk-In Closet(s), Washer Hookup
Appliances: Dishwasher, Electric Range
Flooring Type: Wood
Cooling: Ceiling Fan(s), Central Air, Electric
Heating: Central, Electric, Fireplace(s)
Living Area: 1200
Room 1
Level: Main
Type: Primary Bedroom
Features: Ceiling Fan(s)
Room 2
Level: Main
Type: Kitchen
Features: Breakfast Bar, Stone Counters, Open to Family Room, Pantry
Room 3
Level: Main
Type: Primary Bathroom
Features: Stone Counters, Double Vanity, Full Bath
Fireplace Information
Fireplace Features: Family Room, Wood Burning
Fireplaces: 1
Exterior Details
Property Information
Property Type: Residential
Property Sub Type: Single Family Residence
Green Energy Efficient
Property Condition: Resale
Year Built: 2005
Year Built Source: Public Records
View Desription: Neighborhood
Fencing: Back Yard, Fenced, Privacy, Wood
Building Information
Levels: One
Construction Materials: HardiPlank Type, Stone
Foundation: Slab
Roof: Composition
Exterior Information
Exterior Features: No Exterior Steps, Private Yard
Pool Information
Pool Features: None
Lot Information
Lot Features: Trees-Moderate
Lot Size Acres: 0.1618
Lot Size Square Feet: 7048.01
Land Information
Water Source: Public
Financial Details
Tax Year: 2023
Tax Annual Amount: $4,846
Utilities Details
Water Source: Public
Sewer : Septic Tank
Utilities For Property: Cable Available, Electricity Connected, Phone Available, Sewer Connected, Water Connected
Location Details
Directions: Hwy 71 West, L on Hamilton Pool Rd, L on RR12, L on deer Creek Cir, R on Green Oak, L on Panorama, R on Oakwood or take RR12 N from Hwy 290 in Dripping Springs.
Community Features: Fishing, Lake, Park, Walk/Bike/Hike/Jog Trail(s
Other Details
Selling Agency Compensation: 3.000
Building Info
Overview
Building
Neighborhood
Geography
Comparables
Unit
Status
Status
Type
Beds
Baths
ft²
Price/ft²
Price/ft²
Asking Price
Listed On
Listed On
Closing Price
Sold On
Sold On
HOA + Taxes
Sold
House
3
Beds
2
Baths
1,220 ft²
$307/ft²
$374,900
Oct 5, 2023
-
Nov 30, -0001
-
Sold
House
3
Beds
2
Baths
1,429 ft²
$315/ft²
$449,500
Nov 8, 2023
-
Nov 30, -0001
$610/mo
House
2
Beds
2
Baths
1,516 ft²
$313/ft²
$475,000
Feb 15, 2024
-
Nov 30, -0001
$531/mo
In Contract
House
3
Beds
2
Baths
1,295 ft²
$347/ft²
$450,000
Feb 1, 2024
-
$468/mo
Active
House
3
Beds
2
Baths
1,674 ft²
$251/ft²
$419,900
Jan 25, 2024
-
$265/mo
Active
House
4
Beds
2
Baths
2,056 ft²
$243/ft²
$499,500
Feb 24, 2024
-
$868/mo
About Highland Creek Lakes
Similar Homes for Sale

$499,500
- 4 Beds
- 2 Baths
- 2,056 ft²

$409,000
- 2 Beds
- 2 Baths
- 1,266 ft²



































