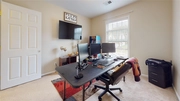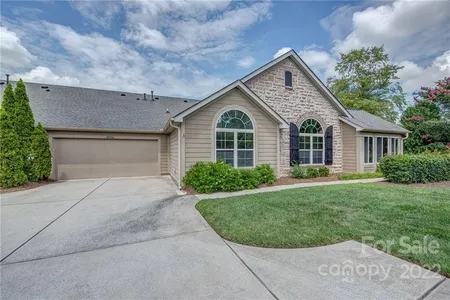




































1 /
37
Map
$394,409*
●
House -
Off Market
10811 Chastain Parc Drive
Charlotte, NC 28216
4 Beds
2.5 Baths,
1
Half Bath
2105 Sqft
$347,000 - $423,000
Reference Base Price*
2.44%
Since Jun 1, 2023
NC-Charlotte
Primary Model
Sold Apr 24, 2023
$362,000
Buyer
$355,443
by Uwharrie Bank
Mortgage Due May 01, 2053
Sold Nov 30, 2016
$204,000
$208,283
by Montage Mortgage Llc
Mortgage Due Dec 01, 2046
About This Property
Welcome to this stunning 4-bedroom, 2.5-bathroom home located in
the highly sought-after Chastain Parc community. This spacious
two-story home boasts an open floor plan and a modern aesthetic
that is sure to impress.As you step inside, you are greeted by a
bright and airy living area with soaring ceilings, large windows,
and a spacious living are.a The living room flows seamlessly into
the dining area, which is perfect for entertaining guests or
hosting family gatherings.Upstairs, you'll find the spacious
primary bedroom with a luxurious en-suite bathroom, featuring a
dual sink vanity, a separate shower, and a large soaking tub. The
primary bedroom also includes a spacious walk-in closet, providing
ample storage space.Three additional bedrooms and a full bathroom
complete the upstairs level of the home. Additionally, this home
includes a convenient laundry room and an attached two-car
garage.
The manager has listed the unit size as 2105 square feet.
The manager has listed the unit size as 2105 square feet.
Unit Size
2,105Ft²
Days on Market
-
Land Size
0.27 acres
Price per sqft
$183
Property Type
House
Property Taxes
-
HOA Dues
$350
Year Built
2001
Price History
| Date / Event | Date | Event | Price |
|---|---|---|---|
| May 4, 2023 | No longer available | - | |
| No longer available | |||
| Apr 24, 2023 | Sold to Reigna Andraya Jordan | $362,000 | |
| Sold to Reigna Andraya Jordan | |||
| Feb 27, 2023 | In contract | - | |
| In contract | |||
| Feb 23, 2023 | Listed | $385,000 | |
| Listed | |||
Property Highlights
Air Conditioning
Building Info
Overview
Building
Neighborhood
Zoning
Geography
Comparables
Unit
Status
Status
Type
Beds
Baths
ft²
Price/ft²
Price/ft²
Asking Price
Listed On
Listed On
Closing Price
Sold On
Sold On
HOA + Taxes
In Contract
Townhouse
3
Beds
4
Baths
1,741 ft²
$204/ft²
$354,745
Sep 3, 2021
-
$183/mo
In Contract
Townhouse
3
Beds
2.5
Baths
1,741 ft²
$195/ft²
$339,650
Jul 23, 2021
-
$183/mo
In Contract
Townhouse
3
Beds
4
Baths
1,577 ft²
$210/ft²
$330,400
Jun 3, 2021
-
$183/mo
Active
Townhouse
2
Beds
2
Baths
1,890 ft²
$224/ft²
$423,000
Sep 1, 2022
-
$350/mo










































