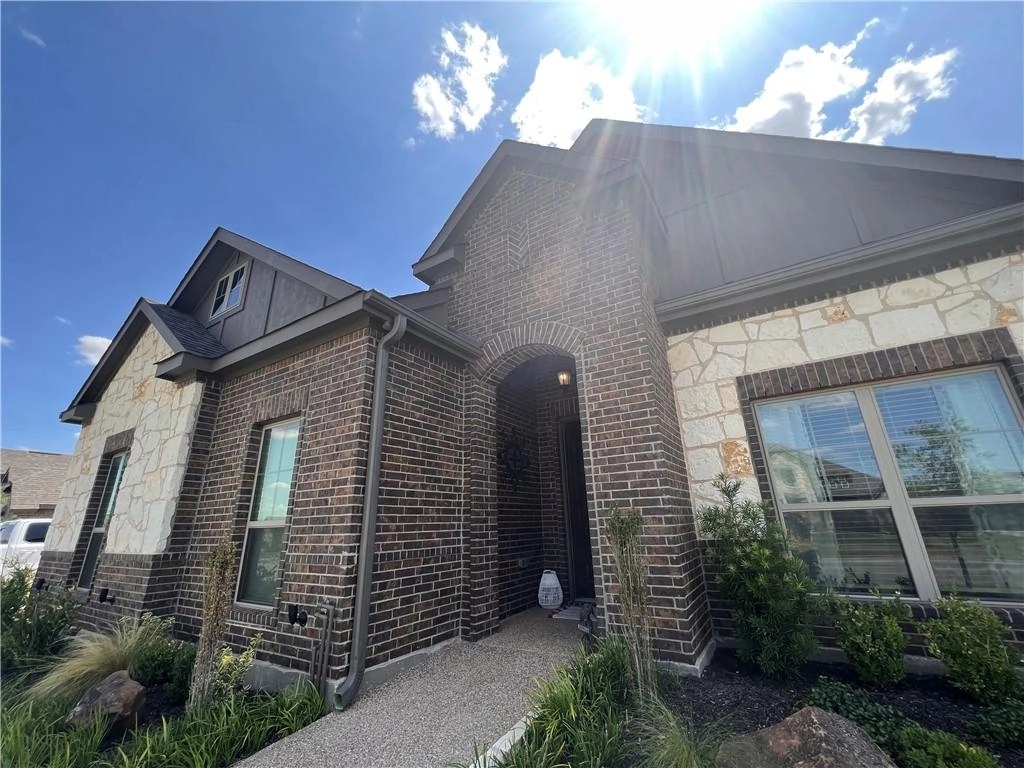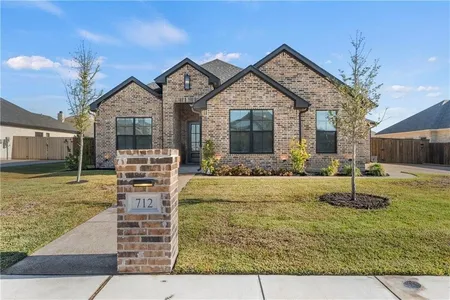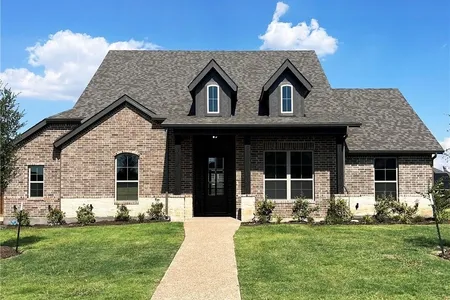$590,000
●
House -
In Contract
1081 Hesselridge DR
Hewitt, TX 76643
4 Beds
3 Baths
3413 Sqft
$3,763
Estimated Monthly
$0
HOA / Fees
About This Property
WOW! Featuring a LUXURIOUS Living Room with a fantastic Accent
Wall! This beautiful home is located in a quiet neighborhood
located near many conveniences of shopping and services. Office is
located on the main floor. Captivating Amenities are in the
enclosed back Patio! If you are interested in entertaining this is
for you! Hot Tub Sold separately. Make an Appointment today!
Unit Size
3,413Ft²
Days on Market
-
Land Size
0.32 acres
Price per sqft
$173
Property Type
House
Property Taxes
$865
HOA Dues
-
Year Built
2020
Listed By
Last updated: 4 months ago (Unlock MLS #ACT7086669)
Price History
| Date / Event | Date | Event | Price |
|---|---|---|---|
| Aug 5, 2023 | No longer available | - | |
| No longer available | |||
| Oct 1, 2022 | In contract | - | |
| In contract | |||
| Sep 29, 2022 | No longer available | - | |
| No longer available | |||
| Sep 21, 2022 | No longer available | - | |
| No longer available | |||
| Sep 19, 2022 | Price Decreased |
$590,000
↓ $25K
(4.1%)
|
|
| Price Decreased | |||
Show More

Property Highlights
Garage
Fireplace
Parking Details
Covered Spaces: 2
Total Number of Parking: 4
Parking Features: None
Garage Spaces: 2
Interior Details
Bathroom Information
Full Bathrooms: 3
Interior Information
Interior Features: High Ceilings, Pantry, Walk-In Closet(s), Wired for Data
Appliances: Built-In Electric Oven, Built-In Oven(s), Dishwasher
Flooring Type: Carpet, Tile, Wood
Cooling: Ceiling Fan(s), Electric
Heating: Electric, Fireplace(s)
Living Area: 3413
Room 1
Level: Upper
Type: Primary Bedroom
Features: Ceiling Fan(s)
Room 2
Level: Upper
Type: Primary Bathroom
Features: Walk-In Closet(s), Walk-in Shower
Room 3
Level: Upper
Type: Bedroom
Features: Ceiling Fan(s)
Room 4
Level: Upper
Type: Bedroom
Features: Ceiling Fan(s)
Room 5
Level: Upper
Type: Bedroom
Features: Ceiling Fan(s)
Room 6
Level: First
Type: Bathroom
Features: See Remarks
Room 7
Level: Second
Type: Bathroom
Features: See Remarks
Room 8
Level: First
Type: Kitchen
Features: Granite Counters
Room 9
Level: First
Type: Office
Features: Ceiling Fan(s)
Fireplace Information
Fireplace Features: Living Room
Fireplaces: 1
Exterior Details
Property Information
Property Type: Residential
Property Sub Type: Single Family Residence
Green Energy Efficient
Property Condition: Resale
Year Built: 2020
Year Built Source: Public Records
View Desription: None
Fencing: Privacy
Building Information
Levels: Two
Construction Materials: Brick
Foundation: Slab
Roof: Composition
Exterior Information
Exterior Features: Outdoor Grill, See Remarks
Pool Information
Pool Features: None
Lot Information
Lot Features: Landscaped
Lot Size Acres: 0.321
Lot Size Square Feet: 13982.76
Land Information
Water Source: Public
Financial Details
Tax Year: 2021
Utilities Details
Water Source: Public
Sewer : Public Sewer
Utilities For Property: Cable Connected, Electricity Connected, Phone Connected, Sewer Connected, Water Connected
Location Details
Directions: From Steamboat please turn left on Windhill and right on Hesselridge
Community Features: See Remarks
Other Details
Selling Agency Compensation: 2
Building Info
Overview
Building
Neighborhood
Geography
Comparables
Unit
Status
Status
Type
Beds
Baths
ft²
Price/ft²
Price/ft²
Asking Price
Listed On
Listed On
Closing Price
Sold On
Sold On
HOA + Taxes
Active
House
4
Beds
2.5
Baths
2,577 ft²
$188/ft²
$485,000
Oct 1, 2023
-
$794/mo
About Hewitt
Similar Homes for Sale
Nearby Rentals

$1,895 /mo
- 3 Beds
- 2 Baths
- 1,575 ft²

$1,895 /mo
- 3 Beds
- 2 Baths
- 1,575 ft²

































































































