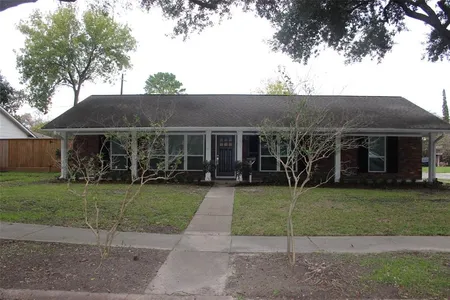$389,000 Last Listed Price
●
House -
Off Market
10806 Ashcroft Drive
Houston, TX 77096
3 Beds
4 Baths,
1
Half Bath
2247 Sqft
$2,652
Estimated Monthly
$21
HOA / Fees
3.42%
Cap Rate
About This Property
This newly remolded home has three bedrooms/ three & half bathrooms
with updated kitchen, bathrooms and new windows. Every bedroom has
its own full bathroom. It is out of 100-year and 500-year
floodplain and never flooded. Close to NRG stadium, Texas Medical
Center, Rice University and Houston downtown area. Pretty close to
the TMC ongoing new project- the World's Largest Life Science
Campus. Easy access to highway 610 and 90. Call to make a showing
appointment today!
Unit Size
2,247Ft²
Days on Market
39 days
Land Size
0.20 acres
Price per sqft
$173
Property Type
House
Property Taxes
$721
HOA Dues
$21
Year Built
1960
Last updated: 5 months ago (HAR #34879242)
Price History
| Date / Event | Date | Event | Price |
|---|---|---|---|
| Dec 27, 2023 | Sold to Mikkel Levine | $364,000 - $444,000 | |
| Sold to Mikkel Levine | |||
| Nov 18, 2023 | Listed by Future Star Realty | $389,000 | |
| Listed by Future Star Realty | |||
Property Highlights
Air Conditioning
Building Info
Overview
Building
Neighborhood
Geography
Comparables
Unit
Status
Status
Type
Beds
Baths
ft²
Price/ft²
Price/ft²
Asking Price
Listed On
Listed On
Closing Price
Sold On
Sold On
HOA + Taxes
Sold
House
3
Beds
2
Baths
2,379 ft²
$400,000
Jan 20, 2022
$360,000 - $440,000
Aug 26, 2022
$691/mo
House
3
Beds
2
Baths
2,150 ft²
$322,000
Jul 5, 2023
$290,000 - $354,000
Aug 16, 2023
$602/mo
House
3
Beds
2
Baths
2,010 ft²
$329,000
Sep 13, 2023
$297,000 - $361,000
Nov 14, 2023
$578/mo
House
3
Beds
2
Baths
2,445 ft²
$399,000
Jul 28, 2022
$360,000 - $438,000
Dec 2, 2022
$795/mo
House
3
Beds
4
Baths
1,954 ft²
$360,000
May 1, 2023
$324,000 - $396,000
Jul 17, 2023
$695/mo
Sold
House
3
Beds
2
Baths
2,027 ft²
$295,000
Oct 17, 2023
$266,000 - $324,000
Nov 21, 2023
$646/mo
In Contract
House
3
Beds
2
Baths
2,257 ft²
$206/ft²
$465,000
Sep 1, 2023
-
$656/mo
























































