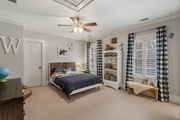


























































1 /
59
Map
$1,796,000 - $2,194,000
●
House -
Off Market
1080 Ferncliff Road NE
Atlanta, GA 30324
6 Beds
5.5 Baths,
1
Half Bath
7316 Sqft
Sold Sep 03, 2015
$1,387,500
Buyer
Seller
$1,000,000
by Ubs Bank
Mortgage Due Sep 03, 2045
Sold May 30, 2007
$1,350,000
Buyer
Seller
About This Property
Introducing a truly remarkable custom-built luxury brick and stone
estate home, nestled on a generous .7 acre lot in the heart of
Buckhead in the award-wining Sarah Smith Elementary district. This
exquisite residence offers a seamless blend of timeless elegance
and modern comfort. Step inside, and you'll be greeted by the
warmth of beautiful hardwood flooring and custom moldings,
accentuated by arched doorways and oversized windows allowing for
light-drenched interiors. The main level boasts a wood-paneled
en-suite bedroom, perfect for a private home office, while the
fireside formal living room invites you to relax with dual French
doors leading to the covered rocking chair front porch. The heart
of this home is the designer kitchen, featuring pristine white
cabinetry, quartz countertops, and a professional stainless steel
appliance package, complemented by an inviting eat-in breakfast
room. The kitchen seamlessly flows into the fireside family room,
where wood-beamed ceilings and French doors beckon you to the
gracious rear patio. A convenient butler's pantry connects the
kitchen to the formal dining room, creating an ideal space for
hosting gatherings and special occasions. Upstairs, discover four
bedrooms and three full bathrooms, including the gracious primary
suite with an adjoining fireside sitting room. This spacious
retreat offers dual closets and a spa-inspired bathroom with dual
vanities, a soaking tub, and a walk-in shower. The finished terrace
level is a haven for entertaining, featuring a custom bar,
open-concept media room, temperature-controlled 3,000-bottle wine
cellar, and a recreation room with an adjoining fitness area. The
three-car garage is not only practical but offers an abundance of
unfinished space above, ready for your future customization a
perfect au pair or in-law suite in the making. Step outdoors to
experience a captivating outdoor oasis, complete with a stone patio
and custom fireplace, play yard, basketball goal, and a playground,
and a gated driveway for added security. This meticulously crafted
luxury estate home offers an exceptional living experience,
combining elegance, functionality, and endless entertainment
possibilities. Nestled in the heart of Pine Hills, and in close
proximity to the Roxboro Valley Swim & Tennis, Lenox Park, as well
as myriad fine dining and shopping opportunities.
The manager has listed the unit size as 7316 square feet.
The manager has listed the unit size as 7316 square feet.
Unit Size
7,316Ft²
Days on Market
-
Land Size
0.69 acres
Price per sqft
$273
Property Type
House
Property Taxes
$1,981
HOA Dues
-
Year Built
2006
Price History
| Date / Event | Date | Event | Price |
|---|---|---|---|
| Jan 15, 2024 | No longer available | - | |
| No longer available | |||
| Dec 12, 2023 | In contract | - | |
| In contract | |||
| Nov 6, 2023 | No longer available | - | |
| No longer available | |||
| Nov 1, 2023 | Listed | $1,995,000 | |
| Listed | |||
| Oct 20, 2023 | Price Decreased |
$2,350,000
↓ $145K
(5.8%)
|
|
| Price Decreased | |||
Show More

Property Highlights
Fireplace
Air Conditioning
Building Info
Overview
Building
Neighborhood
Zoning
Geography
Comparables
Unit
Status
Status
Type
Beds
Baths
ft²
Price/ft²
Price/ft²
Asking Price
Listed On
Listed On
Closing Price
Sold On
Sold On
HOA + Taxes
House
6
Beds
5
Baths
7,184 ft²
$223/ft²
$1,599,000
Dec 6, 2023
-
$2,102/mo
Other
Loft
6.5
Baths
4,612 ft²
$358/ft²
$1,649,000
Jun 10, 2023
-
-
Condo
2
Beds
2.5
Baths
2,214 ft²
$790/ft²
$1,749,000
Sep 29, 2023
-
$3,539/mo





































































