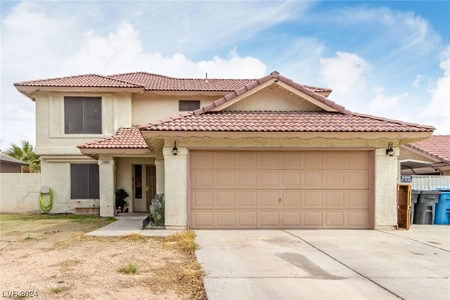








































1 /
41
Map
$408,000
●
House -
Off Market
1080 Fairchild Street
Las Vegas, NV 89110
5 Beds
2 Baths
$450,376
RealtyHop Estimate
5.47%
Since Apr 1, 2023
NV-Las Vegas
Primary Model
About This Property
Welcome home! Home was just updated in November, 2022 including:
Kitchen renovated with granite counters, updated cabinets and SS
appliances. Come see this charming 5 bedroom, 2 bathroom home
now on the market! You'll enjoy preparing meals in the
gorgeous kitchen with sleek counters, tiled backsplash, stainless
appliances, and beautiful spacious cabinetry. Step inside this
beautiful interior with vaulted ceilings, tile floors with plush
carpet in all of the right places, plenty of natural light, and
neutral palette. The main bedroom boasts a private ensuite with
dual sinks and large closet. Other bedrooms offer plush carpet,
ceiling fans, and sizable closets. Relax with your favorite drink
in the fenced in backyard with a patio and lush grass. Hurry, this
won't last long!
Unit Size
-
Days on Market
71 days
Land Size
0.16 acres
Price per sqft
-
Property Type
House
Property Taxes
$126
HOA Dues
-
Year Built
1998
Last updated: 2 months ago (GLVAR #2464356)
Price History
| Date / Event | Date | Event | Price |
|---|---|---|---|
| Mar 21, 2023 | Sold to Ivan Agustin Ch Grass, Vivi... | $408,000 | |
| Sold to Ivan Agustin Ch Grass, Vivi... | |||
| Feb 25, 2023 | No longer available | - | |
| No longer available | |||
| Feb 24, 2023 | Relisted | $427,000 | |
| Relisted | |||
| Feb 23, 2023 | No longer available | - | |
| No longer available | |||
| Jan 26, 2023 | Price Decreased |
$427,000
↓ $9K
(2.1%)
|
|
| Price Decreased | |||
Show More

Property Highlights
Garage
Air Conditioning
Fireplace
Building Info
Overview
Building
Neighborhood
Zoning
Geography
Comparables
Unit
Status
Status
Type
Beds
Baths
ft²
Price/ft²
Price/ft²
Asking Price
Listed On
Listed On
Closing Price
Sold On
Sold On
HOA + Taxes
House
5
Beds
3
Baths
-
$480,000
Jul 27, 2023
$480,000
Oct 6, 2023
$213/mo
House
4
Beds
3
Baths
-
$425,000
Nov 3, 2023
$425,000
Dec 29, 2023
$110/mo
House
4
Beds
3
Baths
-
$416,000
Oct 26, 2023
$416,000
Jan 30, 2024
$132/mo
House
6
Beds
3
Baths
-
$440,000
Apr 19, 2023
$440,000
Aug 21, 2023
$166/mo
House
4
Beds
3
Baths
-
$460,000
Jun 21, 2023
$460,000
Jul 28, 2023
$169/mo


















































