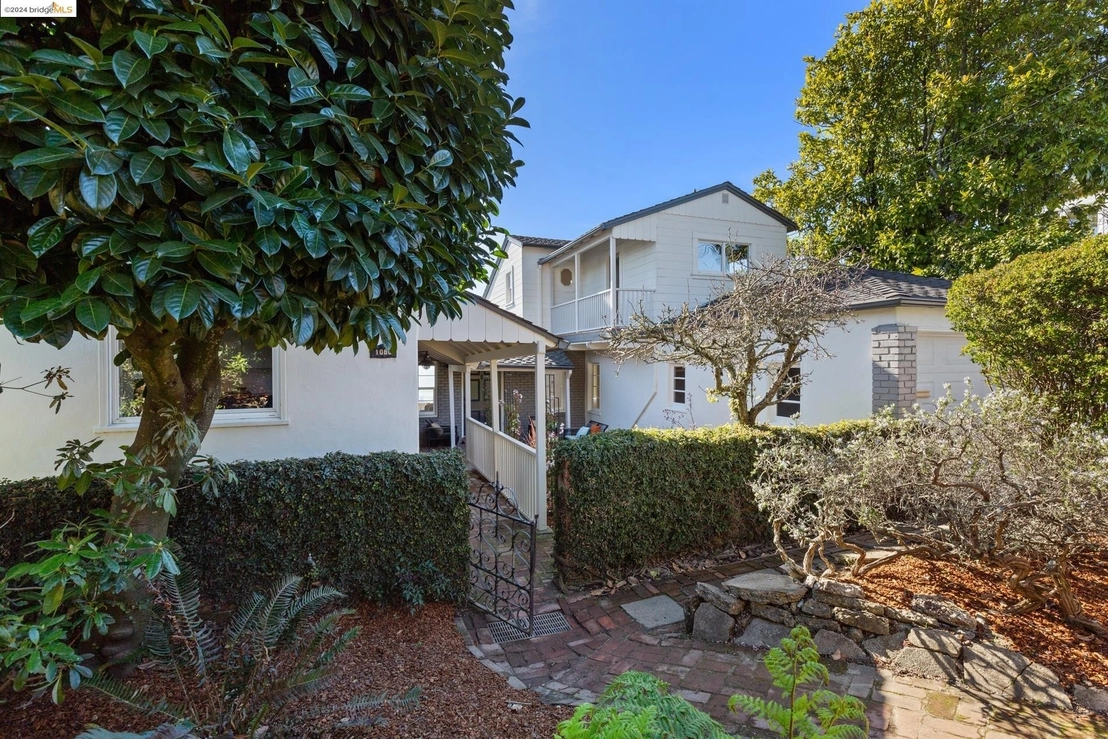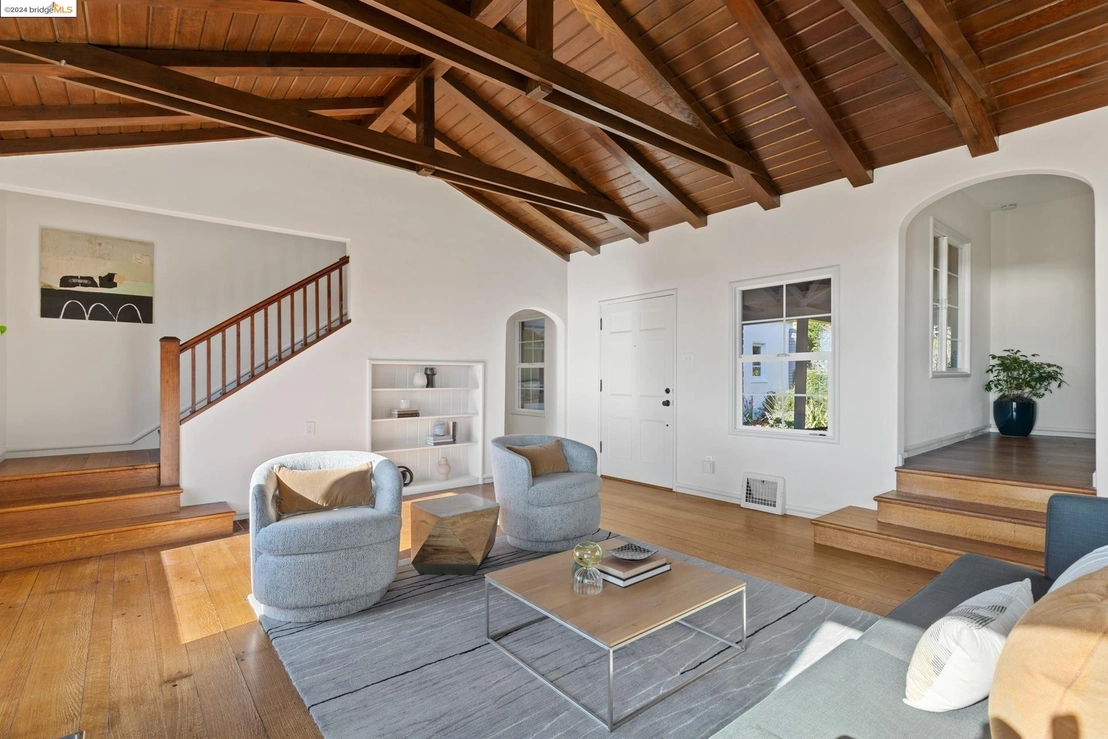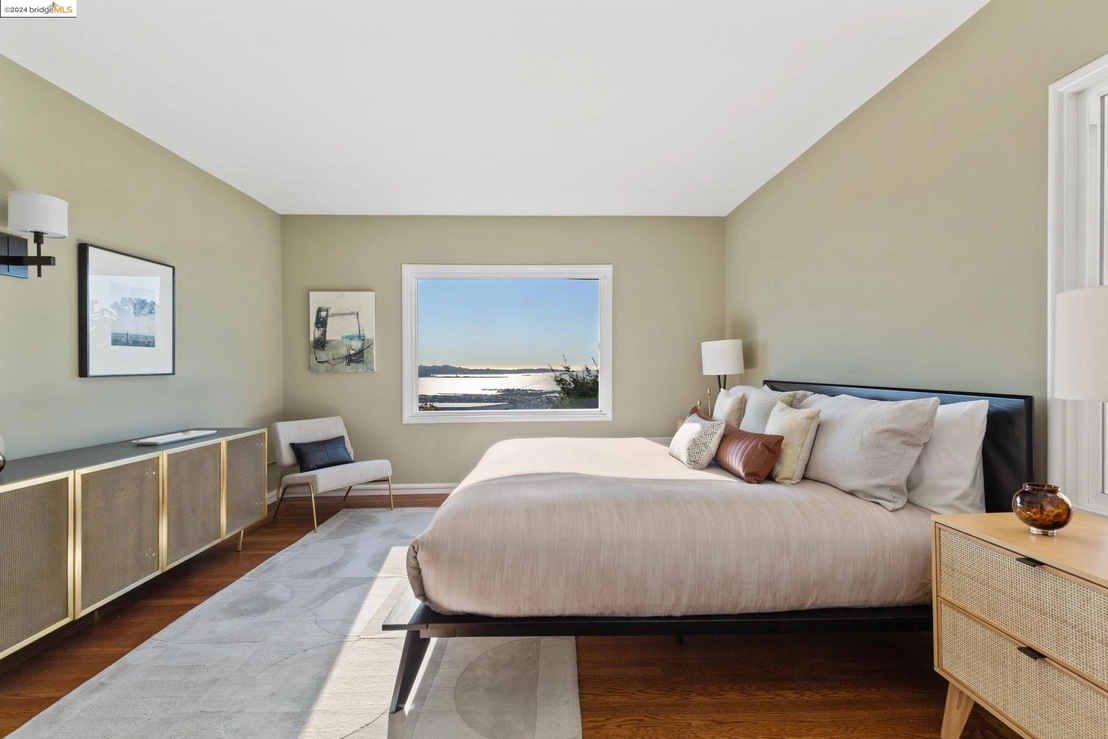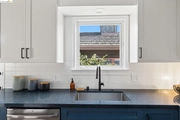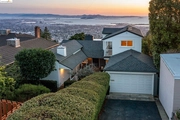$1,346,000 - $1,644,000
●
House -
Off Market
1080 Creston Rd
Berkeley, CA 94708
3 Beds
2 Baths
1804 Sqft
Sold May 31, 1994
Transfer
Buyer
Seller
$50,000
by Washington Mutual Bank Fa
Mortgage Due Apr 23, 2033
About This Property
Open the front door and prepare to be in awe of the stunning
4-bridge view at 1080 Creston Rd! Step inside this beautiful home
and discover a warm and inviting space. The main level of the home
boasts a spacious living area with large windows that frame
picturesque views of the San Francisco Bay, the Golden Gate Bridge,
and Mt. Tamalpais while illuminating the space with natural light.
You will find a simple and elegant dining room, and an
updated kitchen with stainless steel appliances, ample cabinetry,
and stone countertops, providing the perfect setting for culinary
endeavors. Offering two updated bathrooms and three comfortable
bedrooms with built-ins, more views, and one that features a sweet
Juliette balcony. Potential for a 4th bedroom, family room,
office, or meditation room sits downstairs across from the large
basement. The front courtyard is private and charming, enjoy your
morning coffee or tea while listening to the twitterpated birds
visiting the flora and fauna. The backyard offers a serene retreat
for outdoor enjoyment and entertaining. Whether you're hosting a
gathering with friends or simply unwinding after a long day, the
landscaped yard provides the perfect backdrop for peace and
serenity. 1080 Creston is a vibe and we are here for it.
The manager has listed the unit size as 1804 square feet.
The manager has listed the unit size as 1804 square feet.
Unit Size
1,804Ft²
Days on Market
-
Land Size
0.15 acres
Price per sqft
$829
Property Type
House
Property Taxes
-
HOA Dues
-
Year Built
1937
Price History
| Date / Event | Date | Event | Price |
|---|---|---|---|
| Mar 31, 2024 | No longer available | - | |
| No longer available | |||
| Mar 24, 2024 | In contract | - | |
| In contract | |||
| Mar 6, 2024 | Listed | $1,495,000 | |
| Listed | |||
Property Highlights
Building Info
Overview
Building
Neighborhood
Geography
Comparables
Unit
Status
Status
Type
Beds
Baths
ft²
Price/ft²
Price/ft²
Asking Price
Listed On
Listed On
Closing Price
Sold On
Sold On
HOA + Taxes
In Contract
House
3
Beds
3
Baths
2,049 ft²
$854/ft²
$1,749,000
Feb 20, 2024
-
-
About Berkeley Hills
Similar Homes for Sale
Nearby Rentals

$3,795 /mo
- 2 Beds
- 1 Bath
- 855 ft²

$4,095 /mo
- 2 Beds
- 1 Bath
- 850 ft²




