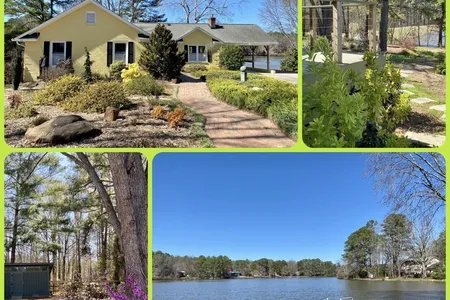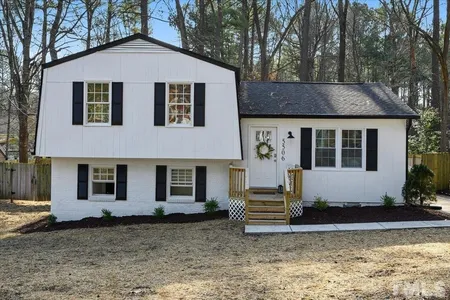$566,766*
●
House -
Off Market
108 Wenonah Way
Durham, NC 27713
5 Beds
3.5 Baths,
1
Half Bath
2766 Sqft
$495,000 - $605,000
Reference Base Price*
3.05%
Since Apr 1, 2023
National-US
Primary Model
Sold Mar 29, 2023
$560,000
$480,000
by Academy Mortgage Corp.
Mortgage Due Apr 01, 2053
Sold Apr 23, 2021
$440,000
$403,750
by Towne Mortgage Of The Carolina
Mortgage Due May 01, 2051
About This Property
Tucked away in established Settlers Mill in South Durham, this
five-bedroom home offers ample gathering space with plenty of
natural light and high ceilings, choices on first and second floor
for your primary bedroom, updated bathrooms and large fenced back
yard. First-floor office can also be used as a bedroom with access
to full bath. Screen porch and exterior deck area leads to
generous backyard with fire pit. Easy access to I-40, 54, RTP, RDU.
NO HOA! *Select photos virtually staged to
highlight design/layout options.
The manager has listed the unit size as 2766 square feet.
The manager has listed the unit size as 2766 square feet.
Unit Size
2,766Ft²
Days on Market
-
Land Size
0.35 acres
Price per sqft
$199
Property Type
House
Property Taxes
$348
HOA Dues
-
Year Built
1994
Price History
| Date / Event | Date | Event | Price |
|---|---|---|---|
| Mar 31, 2023 | No longer available | - | |
| No longer available | |||
| Mar 29, 2023 | Sold to Joseph Michael Devito, Sier... | $560,000 | |
| Sold to Joseph Michael Devito, Sier... | |||
| Mar 1, 2023 | In contract | - | |
| In contract | |||
| Feb 24, 2023 | Listed | $550,000 | |
| Listed | |||
| Apr 23, 2021 | Sold to Greg Robert Kruger, Melissa... | $440,000 | |
| Sold to Greg Robert Kruger, Melissa... | |||
Show More

Property Highlights
Fireplace
Air Conditioning
Garage
Building Info
Overview
Building
Neighborhood
Zoning
Geography
Comparables
Unit
Status
Status
Type
Beds
Baths
ft²
Price/ft²
Price/ft²
Asking Price
Listed On
Listed On
Closing Price
Sold On
Sold On
HOA + Taxes
In Contract
House
4
Beds
2.5
Baths
2,400 ft²
$217/ft²
$520,000
Mar 2, 2023
-
$320/mo
Active
House
4
Beds
2.5
Baths
2,034 ft²
$245/ft²
$498,000
Mar 2, 2023
-
$216/mo
In Contract
Townhouse
4
Beds
2.5
Baths
2,676 ft²
$200/ft²
$535,000
Aug 13, 2022
-
$402/mo
Active
Townhouse
3
Beds
2.5
Baths
2,139 ft²
$210/ft²
$450,000
Feb 1, 2023
-
-































































