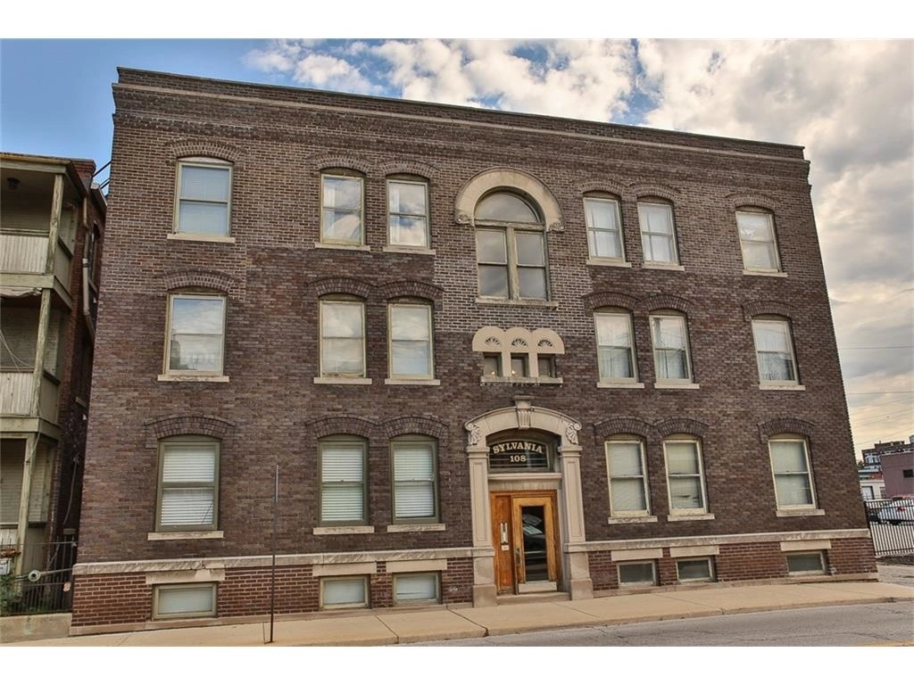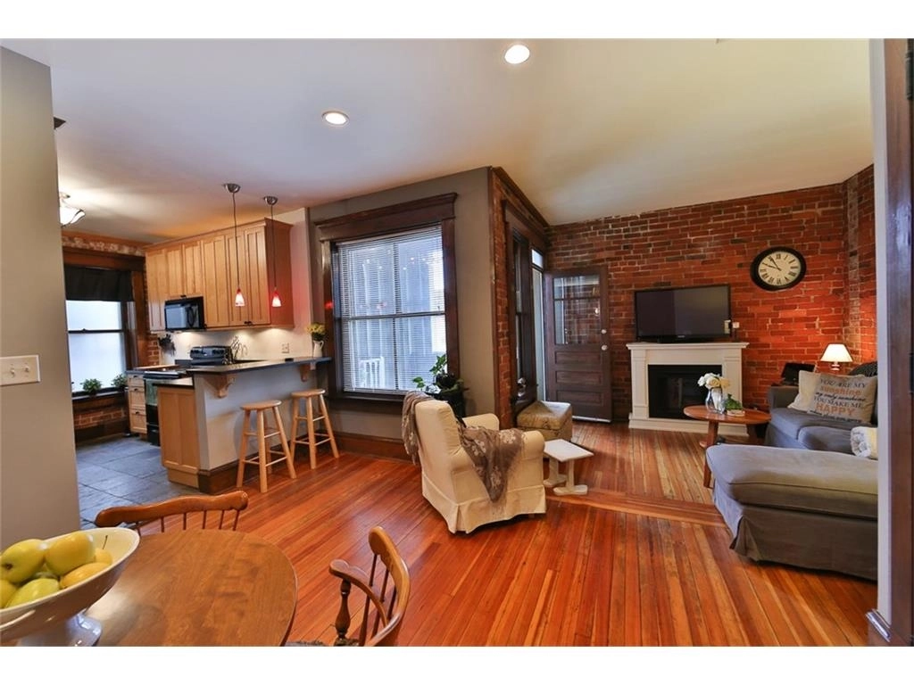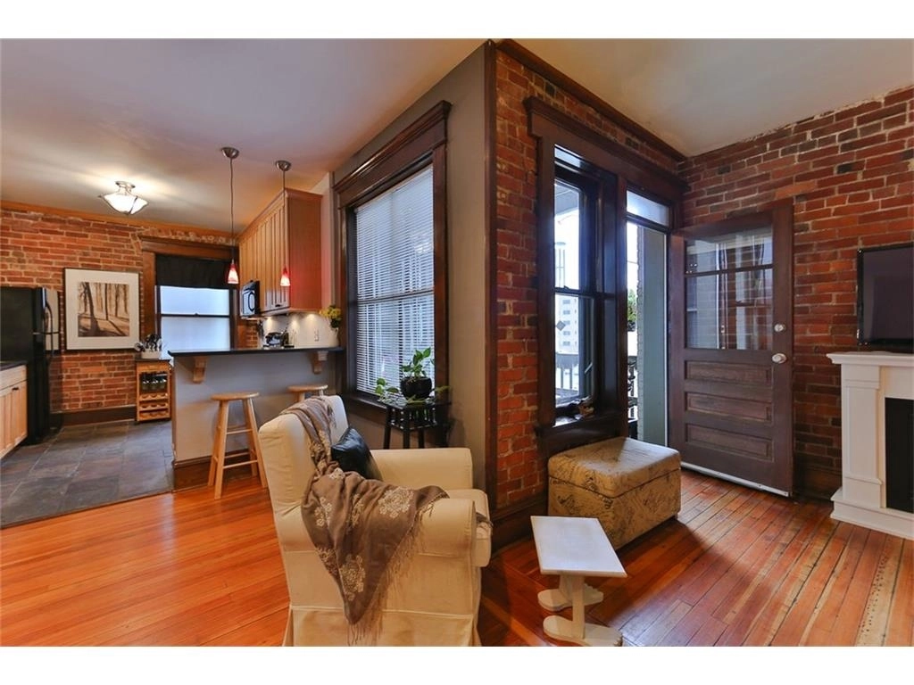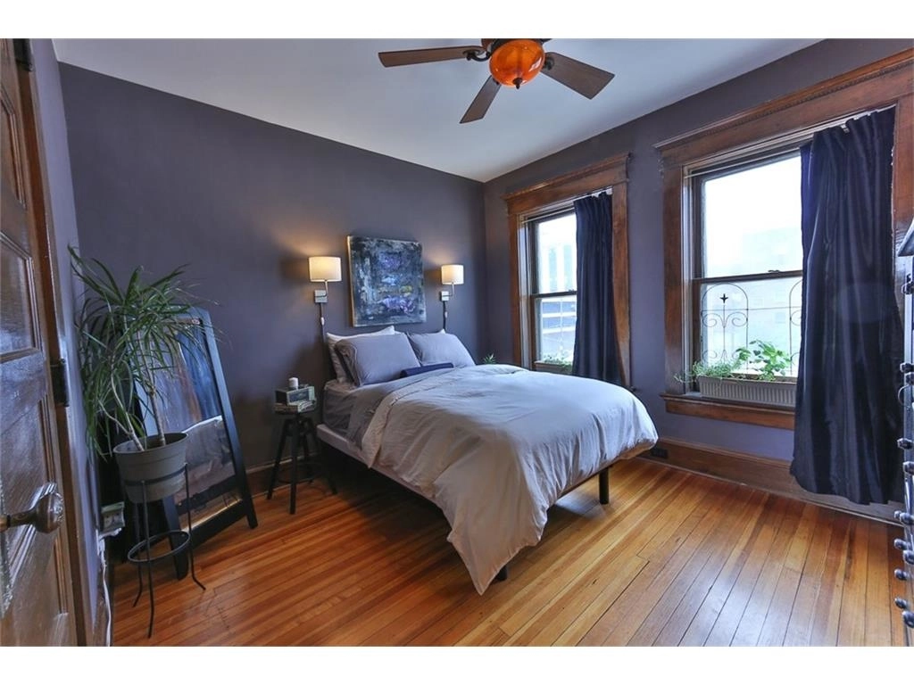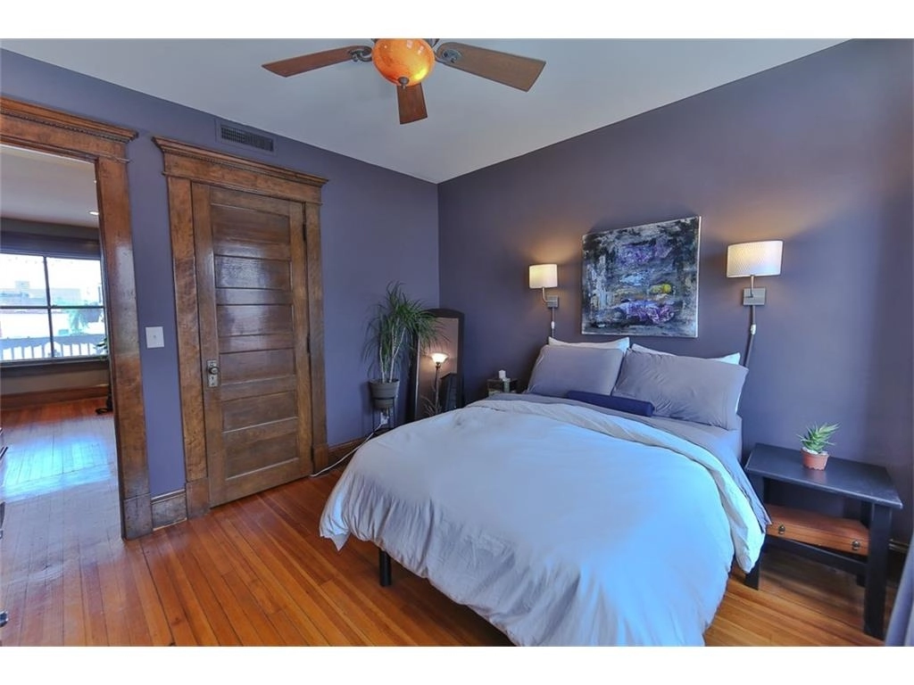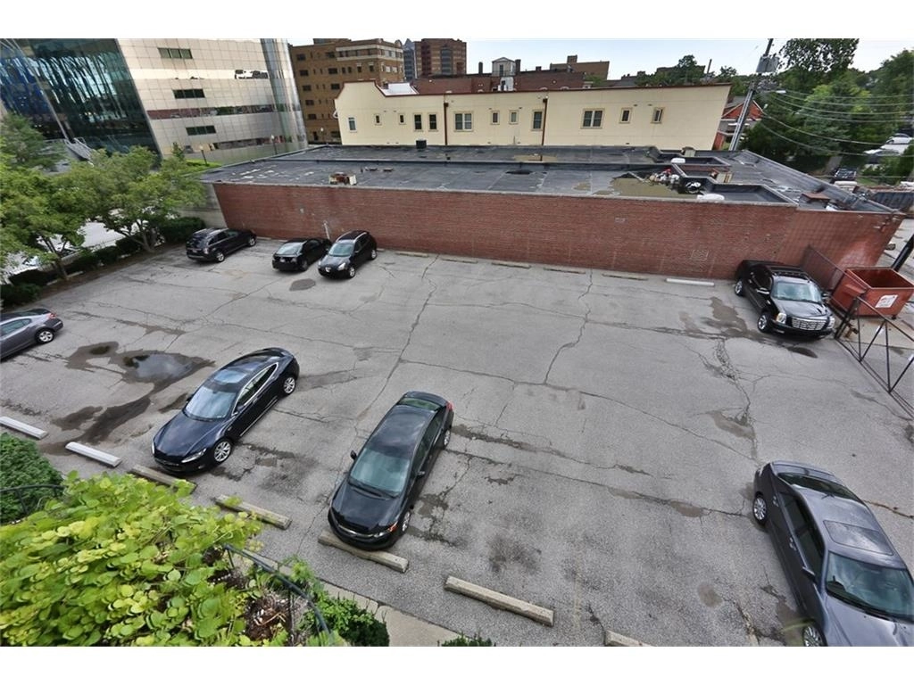



















1 /
20
Map
$263,117*
●
House -
Off Market
East Saint Clair Street
Indianapolis, IN 46204
2 Beds
1 Bath
797 Sqft
$149,000 - $181,000
Reference Base Price*
59.47%
Since Sep 1, 2017
National-US
Primary Model
Sold Feb 06, 2019
$375,000
Buyer
Sold Jun 28, 2016
$308,300
Buyer
Seller
$304,232
by Caliber Home Loans Inc
Mortgage Due Jul 01, 2046
About This Property
This top floor Sylvania condo is sure to please w. it's sunny, open
interior & access to a wonderful, private porch/deck & outdoor
space. Beautiful hrdwd floors thru-out, exposed brick, orig. w.work
& doors make this a classic. Updated w. modern finishes & touches,
inc. kitchen w. attractive maple cabinets, granite ctrs & slate
floors. Convenient to everything downtown. Footsteps from library,
Mass Ave, Circle, restaurants, etc. Parking space in gated lot.
Super affordable & cool urban digs!
The manager has listed the unit size as 797 square feet.
The manager has listed the unit size as 797 square feet.
Unit Size
797Ft²
Days on Market
-
Land Size
-
Price per sqft
$207
Property Type
House
Property Taxes
$916
HOA Dues
-
Year Built
1922
Price History
| Date / Event | Date | Event | Price |
|---|---|---|---|
| Feb 6, 2019 | Sold | $427,500 | |
| Sold | |||
| Aug 20, 2017 | Listed | $165,000 | |
| Listed | |||


