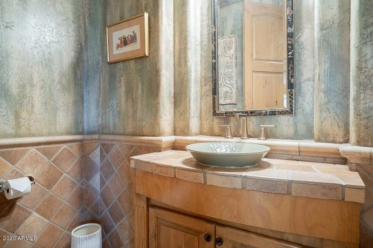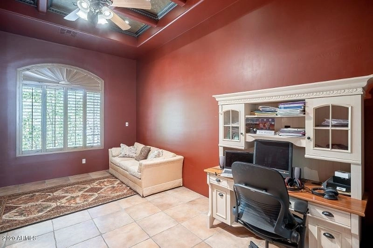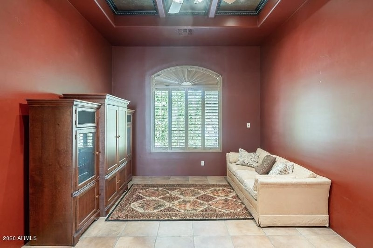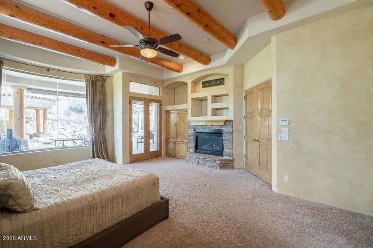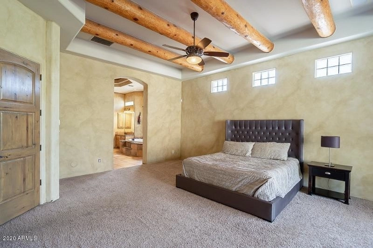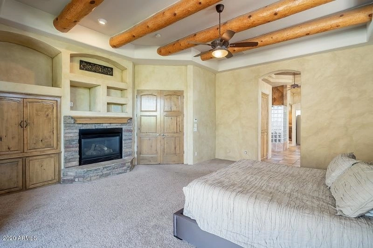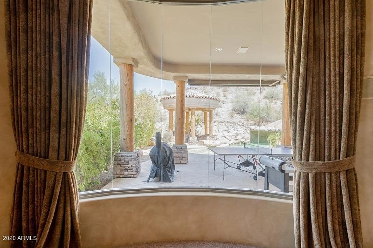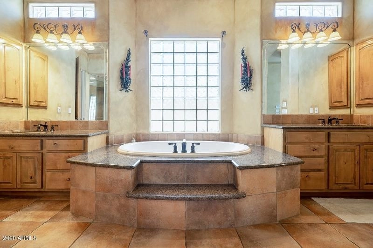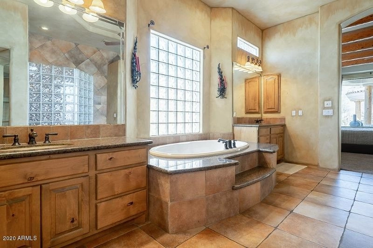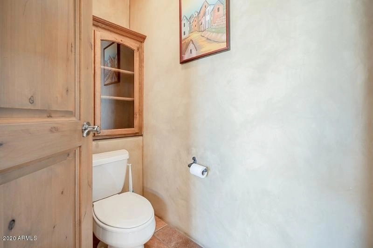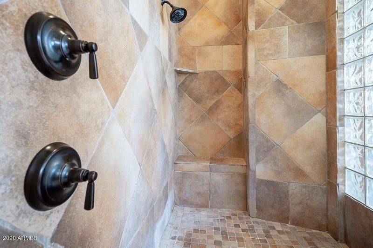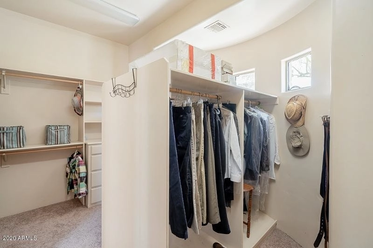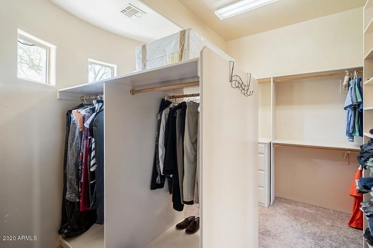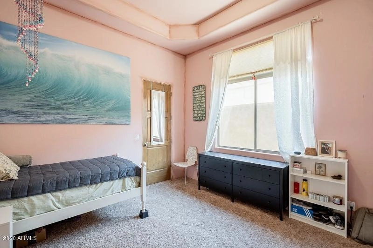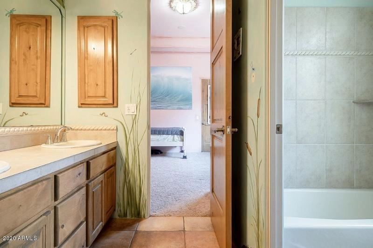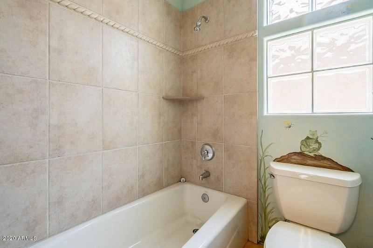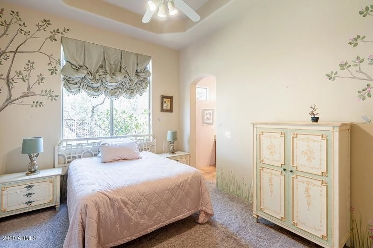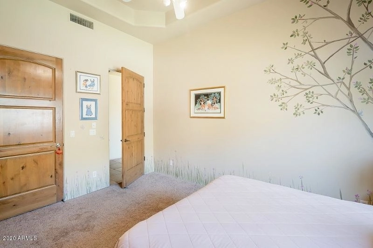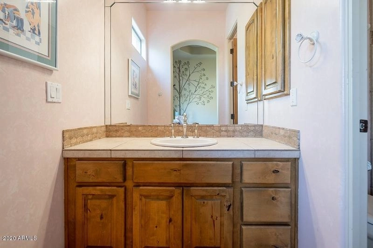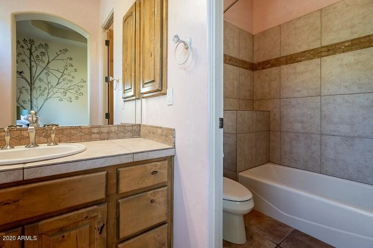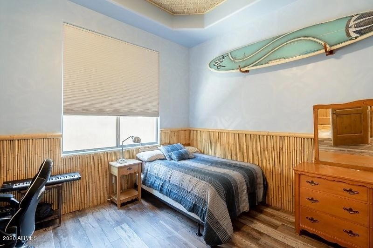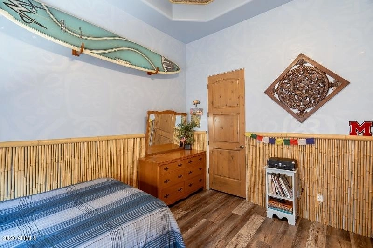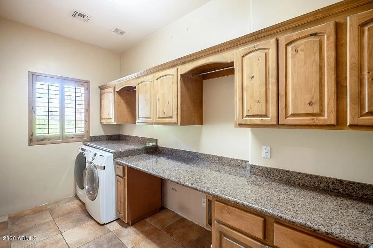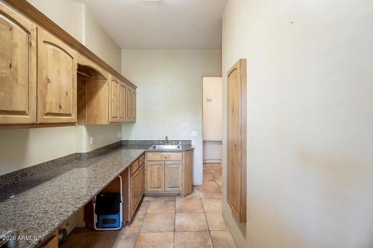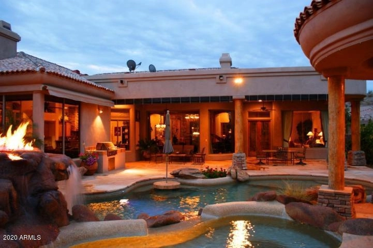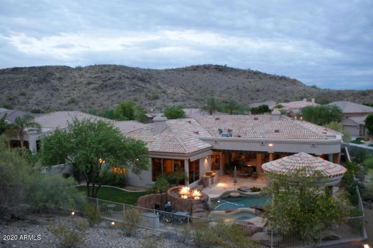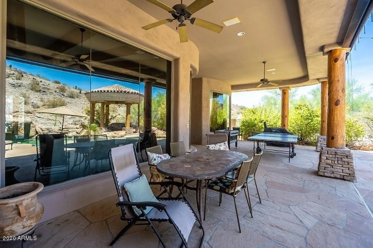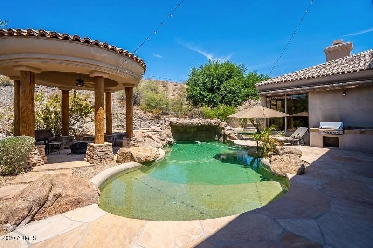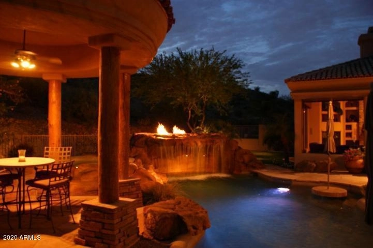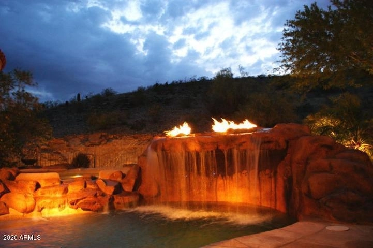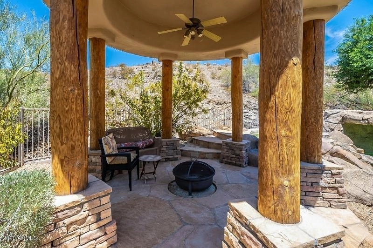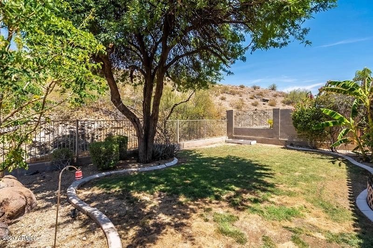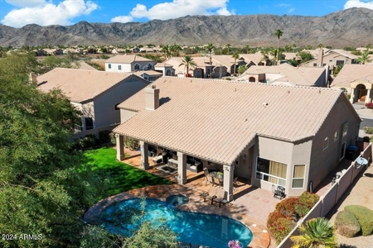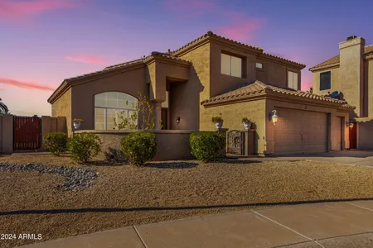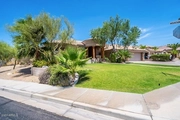
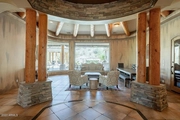
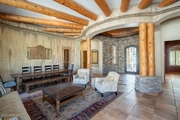
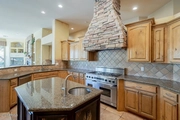
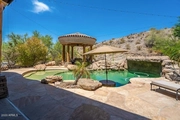
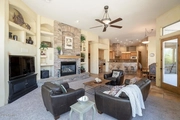

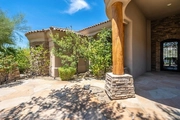
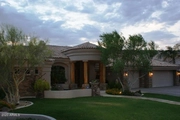
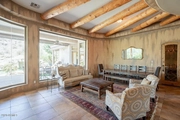
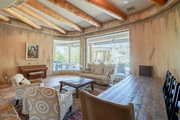
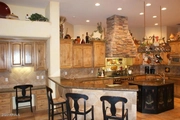
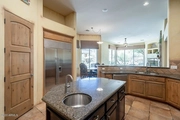
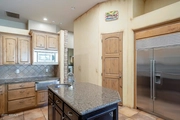
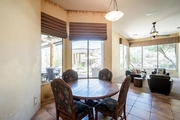
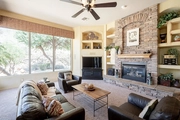
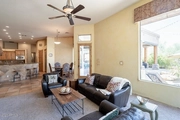
































1 /
49
Map
$1,296,604*
●
House -
Off Market
108 E AMBERWOOD Drive
Phoenix, AZ 85048
5 Beds
4 Baths,
1
Half Bath
4191 Sqft
$792,000 - $966,000
Reference Base Price*
47.36%
Since Sep 1, 2020
AZ-Phoenix
Primary Model
Sold Sep 28, 2020
$870,000
Seller
$696,000
by Nova Financial & Investment Co
Mortgage Due Oct 01, 2050
Sold Nov 05, 2010
$610,000
Seller
$417,000
by Wells Fargo Bank Na
Mortgage Due Dec 01, 2040
About This Property
No detail has been spared in this gorgeous Semi-Custom Forte home
in the gated enclave of Canyon Verde. Enter the stunning foyer w/
expansive LR/DR, beamed ceilings, custom stonework & Wine Cellar.
Gourmet Kitchen boasts Dacor 6-Burner Gas Stove, Warming Drawer,
Granite counters & 48'' cabinetry. Optimized Floorplan features
Master Suite/Spa Bath and Executive Office with the additional
Bedrooms on opposite side of home. One is Ensuite w/ own bath &
other two share a Jack/Jill Bath. Vacation in your Resort Style
backyard w/ unobstructed, preserve views from its over sized corner
lot complete with outdoor beamed seating Ramada, built-in BBQ,
Waterfall Grotto Pool w/Fire accents & adjoining spa. Central Vac,
Automated Window Shades, Surround Sound, Garage Cabinets and much
more. Must See!
The manager has listed the unit size as 4191 square feet.
The manager has listed the unit size as 4191 square feet.
Unit Size
4,191Ft²
Days on Market
-
Land Size
0.29 acres
Price per sqft
$210
Property Type
House
Property Taxes
$8,358
HOA Dues
-
Year Built
2001
Price History
| Date / Event | Date | Event | Price |
|---|---|---|---|
| Sep 28, 2020 | Sold to Amy Marie Ganz, Wayne Bradl... | $870,000 | |
| Sold to Amy Marie Ganz, Wayne Bradl... | |||
| Aug 19, 2020 | No longer available | - | |
| No longer available | |||
| Jul 18, 2020 | Listed | $879,900 | |
| Listed | |||
| Nov 5, 2010 | Sold to Rachel Kelley, Timothy S Ke... | $610,000 | |
| Sold to Rachel Kelley, Timothy S Ke... | |||
Property Highlights
Fireplace
Garage
Building Info
Overview
Building
Neighborhood
Zoning
Geography
Comparables
Unit
Status
Status
Type
Beds
Baths
ft²
Price/ft²
Price/ft²
Asking Price
Listed On
Listed On
Closing Price
Sold On
Sold On
HOA + Taxes
Active
Other
Loft
3
Baths
2,823 ft²
$259/ft²
$730,000
Jan 6, 2024
-
$563/mo
Active
Other
Loft
3
Baths
2,850 ft²
$263/ft²
$750,000
Jan 29, 2024
-
$601/mo
In Contract
Other
Loft
2
Baths
2,400 ft²
$346/ft²
$830,000
Oct 10, 2023
-
$613/mo



















