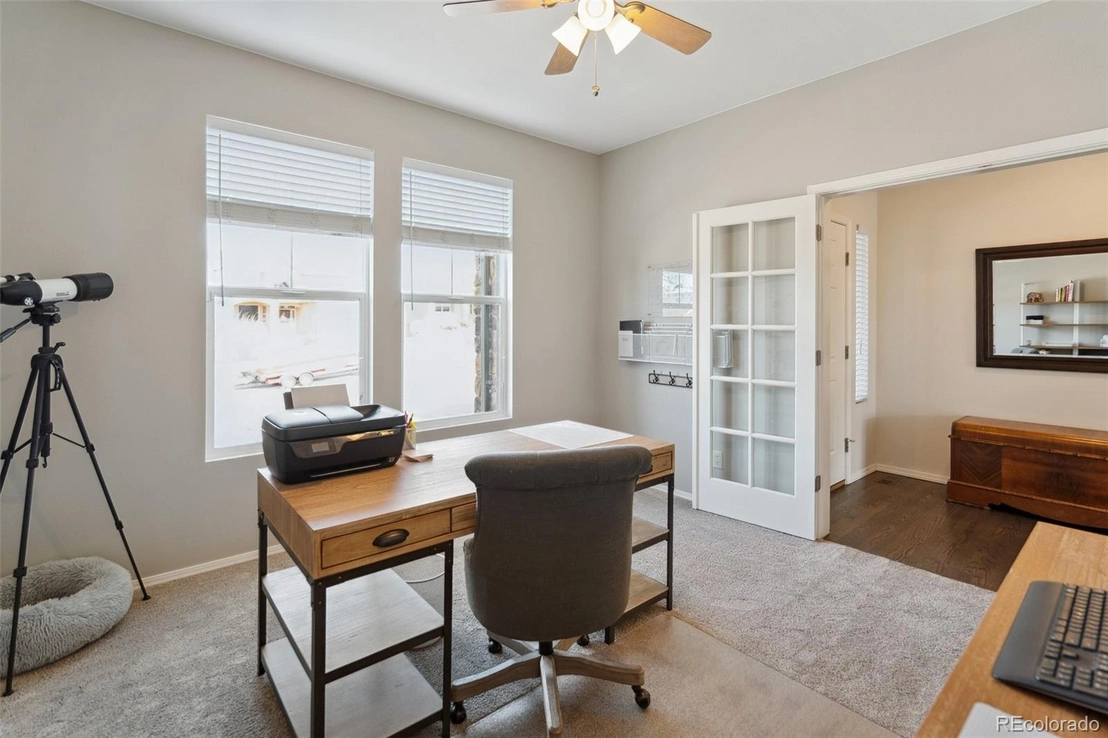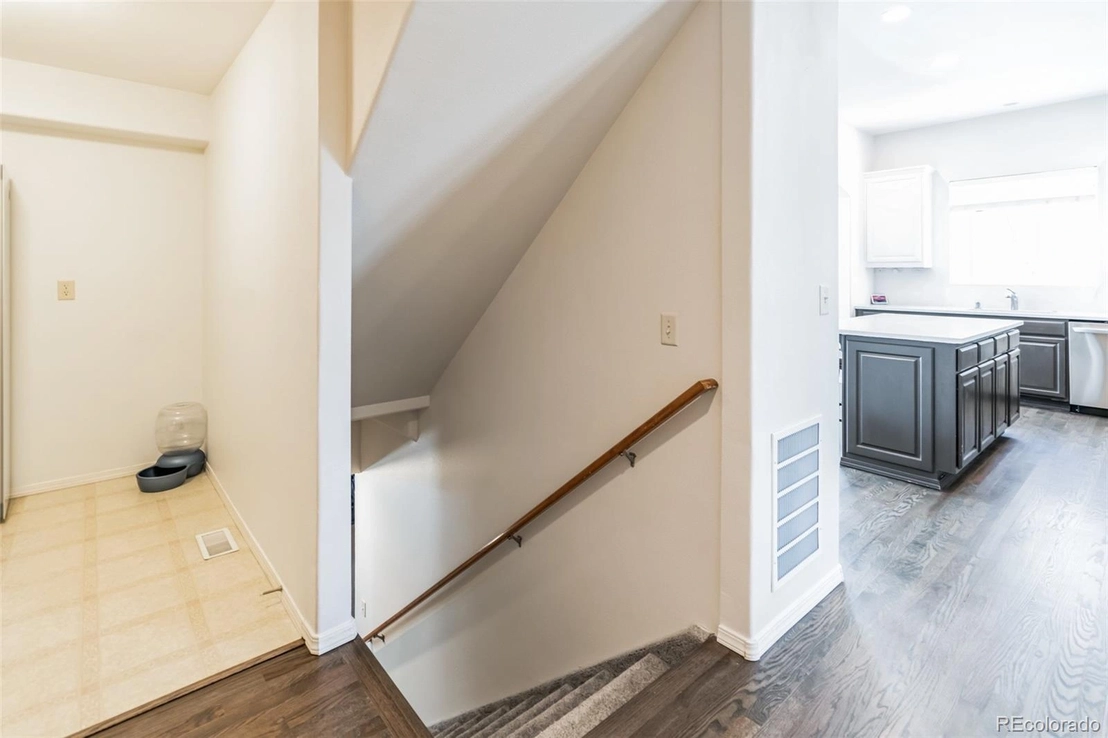
































1 /
33
Map
$680,000
●
House -
For Sale
10744 Rhinestone Drive
Colorado Springs, CO 80908
4 Beds
4 Baths,
1
Half Bath
2323 Sqft
$3,569
Estimated Monthly
$50
HOA / Fees
4.00%
Cap Rate
About This Property
GORGEOUS 2-story, single-family home in the quiet neighborhood of
Bison Ridge at Kettle Creek offers two primary bedrooms and robust
options for an indoor/outdoor lifestyle! Updates to this home
include: quartz countertops in the kitchen (21'), new appliances
(Jan 22'), 600 sq ft dog run (March 22') with dog door into tandem
garage, xeriscaped front yard (April 22'), new 243 sq ft deck (June
22'), new dual stage furnace and AC (Nov 22'), 14' expanded
driveway (April 23'), solid hardwood refinished (April 23'),
Flagstone patio (June 23'), Ecobee thermostat and sensors, and
keyless entry at garage door and front door. The basement offers
1500 sq ft of unfinished space with (1) full bathroom pre-plumbed,
a wet bar pre-plumbed, and all HVAC rough-in installed. This home
offers easy access to Pine Creek Golf Course, I-25, Powers Blvd.,
highway 83, and the expanding Interquest corridor. Walking distance
to Pine Creek High School and Challenger Middle School, Rhinestone
Drive is also on the school bus route and plowed as a result. The
HOA, which has been paid through 2024, includes trash, recycling,
and common space maintenance!
Unit Size
2,323Ft²
Days on Market
64 days
Land Size
0.19 acres
Price per sqft
$293
Property Type
House
Property Taxes
$180
HOA Dues
$50
Year Built
2005
Listed By
Last updated: 15 days ago (REcolorado MLS #REC7072879)
Price History
| Date / Event | Date | Event | Price |
|---|---|---|---|
| Feb 29, 2024 | Listed by TRELORA Realty, Inc. | $680,000 | |
| Listed by TRELORA Realty, Inc. | |||
| Jun 13, 2019 | Sold to Staci Combes | $435,900 | |
| Sold to Staci Combes | |||
Property Highlights
Air Conditioning
Fireplace
Garage
Parking Details
Total Number of Parking: 6
Attached Garage
Garage Spaces: 3
Interior Details
Bathroom Information
Half Bathrooms: 1
Full Bathrooms: 3
Interior Information
Interior Features: Eat-in Kitchen, Five Piece Bath, High Ceilings, Kitchen Island, Open Floorplan, Quartz Counters
Appliances: Dishwasher, Disposal, Microwave, Oven, Refrigerator
Flooring Type: Wood
Fireplace Information
Fireplace Features: Family Room
Fireplaces: 1
Basement Information
Basement: Full, Unfinished
Exterior Details
Property Information
Property Type: Residential
Property Sub Type: Single Family Residence
Year Built: 2005
Building Information
Levels: Two
Structure Type: House
Building Area Total: 3803
Construction Methods: Frame, Stucco
Roof: Composition
Exterior Information
Exterior Features: Private Yard
Lot Information
Lot Size Acres: 0.19
Lot Size Square Feet: 8456
Land Information
Water Source: Public
Financial Details
Tax Year: 2022
Tax Annual Amount: $2,154
Utilities Details
Cooling: Central Air
Heating: Forced Air
Sewer : Public Sewer
Location Details
Directions: From Interquest Pkwy, turn right onto N Powers Blvd, keep right onto Old Ranch Rd, turn right onto Rhinestone Dr, the destination is on the left.
County or Parish: El Paso
Other Details
Association Fee Includes: Trash
Association Fee: $604
Association Fee Freq: Annually
Selling Agency Compensation: 3
Building Info
Overview
Building
Neighborhood
Zoning
Geography
Comparables
Unit
Status
Status
Type
Beds
Baths
ft²
Price/ft²
Price/ft²
Asking Price
Listed On
Listed On
Closing Price
Sold On
Sold On
HOA + Taxes
Active
House
4
Beds
3
Baths
2,741 ft²
$226/ft²
$619,900
Apr 5, 2024
-
$166/mo
Active
House
4
Beds
3
Baths
2,742 ft²
$226/ft²
$619,500
Mar 21, 2024
-
$156/mo
In Contract
House
4
Beds
3
Baths
3,198 ft²
$206/ft²
$659,900
Feb 23, 2024
-
$191/mo
In Contract
House
4
Beds
3
Baths
3,242 ft²
$197/ft²
$639,000
Mar 20, 2024
-
$169/mo
About Kettle Creek
Similar Homes for Sale
Nearby Rentals

$2,475 /mo
- 3 Beds
- 2.5 Baths
- 2,300 ft²

$2,550 /mo
- 4 Beds
- 3.5 Baths
- 2,746 ft²







































