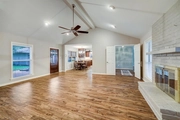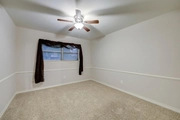





















1 /
22
Map
$523,500 Last Listed Price
●
House -
Off Market
10731 Candlewood Drive
Houston, TX 77042
4 Beds
3 Baths,
1
Half Bath
2327 Sqft
$3,409
Estimated Monthly
$63
HOA / Fees
4.50%
Cap Rate
About This Property
Welcome home in the heart of coveted Walnut Bend, moments away from
City Centre! This gem offers not just a residence, but a home.
Discover the elegance of hardwood floors complemented by the modern
touch of stainless steel appliances. 4 beds and 2.5 baths, this
home is spacious and welcoming. Natural light floods the rooms,
creating a warm ambiance throughout. The updated primary bathroom
adds a touch of luxury to your daily routine. Your new home boasts
a 2-car garage and a convenient carport, ensuring ample parking.
The property is secured with an automatic driveway gate. Outside, a
sprawling backyard invites you to enjoy the outdoors. A large patio
area is perfect for entertaining or relaxing. Enjoy direct access
to Terry Hershey Park, an oasis of nature. Plus, the nearby Beltway
8 opens doors to Downtown Houston, the bustling Energy Corridor,
and the upscale Galleria area. Don't miss this opportunity. Come
and experience the best of Houston living in this charming home.
Unit Size
2,327Ft²
Days on Market
130 days
Land Size
0.21 acres
Price per sqft
$225
Property Type
House
Property Taxes
$775
HOA Dues
$63
Year Built
1965
Last updated: 3 months ago (HAR #58262231)
Price History
| Date / Event | Date | Event | Price |
|---|---|---|---|
| Feb 20, 2024 | Sold | $474,000 - $578,000 | |
| Sold | |||
| Jan 20, 2024 | In contract | - | |
| In contract | |||
| Oct 13, 2023 | Listed by PRG, Realtors | $523,500 | |
| Listed by PRG, Realtors | |||
Property Highlights
Air Conditioning
Building Info
Overview
Building
Neighborhood
Geography
Comparables
Unit
Status
Status
Type
Beds
Baths
ft²
Price/ft²
Price/ft²
Asking Price
Listed On
Listed On
Closing Price
Sold On
Sold On
HOA + Taxes
House
4
Beds
3
Baths
2,353 ft²
$480,000
Feb 28, 2020
$432,000 - $528,000
Apr 9, 2020
$960/mo
House
4
Beds
3
Baths
2,276 ft²
$600,000
Aug 1, 2022
$540,000 - $660,000
Nov 4, 2022
$598/mo
House
4
Beds
3
Baths
2,615 ft²
$512,500
Sep 6, 2022
$461,000 - $563,000
Nov 1, 2022
$959/mo
Sold
House
4
Beds
3
Baths
2,613 ft²
$505,000
Nov 30, 2021
$455,000 - $555,000
May 2, 2022
$954/mo
House
4
Beds
3
Baths
2,755 ft²
$498,000
Feb 10, 2019
$449,000 - $547,000
Apr 4, 2019
$773/mo
Sold
House
4
Beds
3
Baths
2,512 ft²
$460,461
May 3, 2019
$414,000 - $506,000
May 24, 2019
$479/mo
Active
House
4
Beds
3
Baths
2,330 ft²
$215/ft²
$500,000
Nov 12, 2023
-
$729/mo
In Contract
House
4
Beds
2
Baths
2,367 ft²
$240/ft²
$569,000
Feb 1, 2024
-
$738/mo
Active
House
4
Beds
3
Baths
2,369 ft²
$253/ft²
$599,000
Jan 8, 2024
-
$1,040/mo
Active
House
4
Beds
2
Baths
2,166 ft²
$253/ft²
$549,000
Jan 9, 2024
-
$921/mo
In Contract
House
4
Beds
3
Baths
2,381 ft²
$209/ft²
$497,500
Oct 20, 2023
-
$646/mo
About Westside
Similar Homes for Sale

$549,000
- 4 Beds
- 2 Baths
- 2,166 ft²

$599,000
- 4 Beds
- 3 Baths
- 2,369 ft²

























