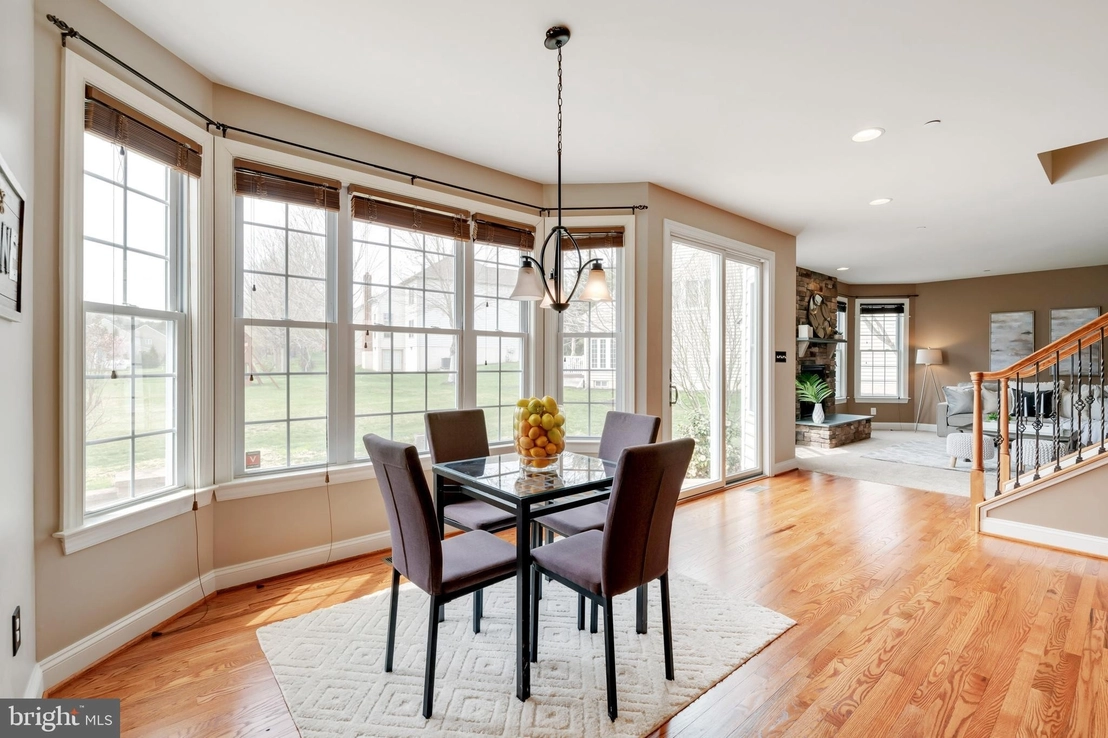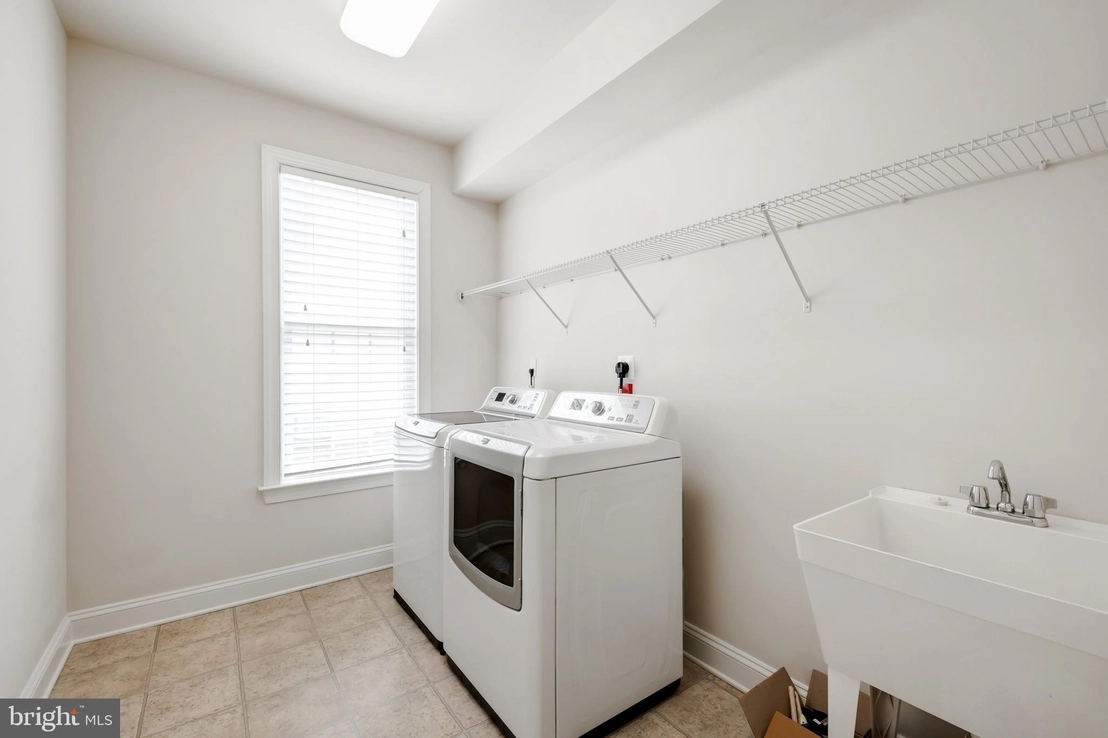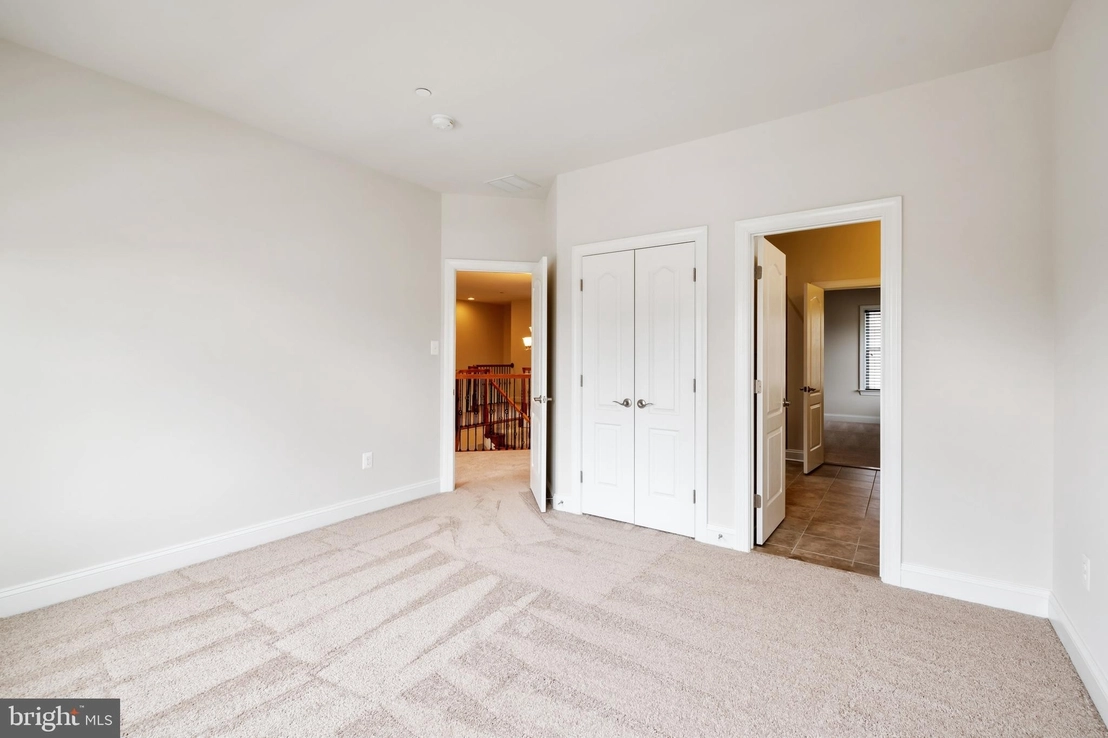



































































1 /
68
Map
$1,305,082*
●
House -
Off Market
10722 TAYLOR FARM ROAD
WOODSTOCK, MD 21163
6 Beds
7 Baths,
2
Half Baths
6508 Sqft
$1,166,000 - $1,424,000
Reference Base Price*
0.78%
Since Jun 1, 2022
National-US
Primary Model
Sold Jun 08, 2022
$1,250,000
Buyer
Seller
$760,000
by Truist Bank
Mortgage Due Jun 01, 2052
Sold Jun 22, 2012
$435,000
Seller
$600,000
by Suntrust Mortgage Inc
Mortgage Due Mar 01, 2043
About This Property
Come tour this immaculate Colonial located in the sought after
Taylor Farm community of Woodstock! This impressive home features 6
bedrooms, 5 full bathrooms, and 2 half bathrooms. This includes the
spacious 3-room in-law/au pair suite on the main level! As you walk
up to this home, you'll find beautiful landscaping and an inviting
covered front porch. A grand 2-story foyer greets you as you enter
the home, with a palladium window above. You'll also see the grand
staircase, featuring gorgeous cast iron balusters, which leads to
the upstairs. The gleaming hardwood floors throughout the main
level have been freshly re-finished. This home also boasts 9ft
ceilings throughout all 3 levels. The large formal dining room
features stately columns to define the space, and beautiful crown
molding and shadow box details. As you continue on, you'll pass a
butler's pantry with 42" hard maple cabinets and a granite
countertop. You'll also see the main-level laundry room, the
entrance to the spacious 3-car garage, and a half bathroom.The open
and spacious kitchen features generous amounts of counter and
cabinet space. There's a center island for extra counter space and
bar-height seating. The kitchen details include 42" hard maple
cabinets, custom tile backsplash, granite countertops, large
walk-in pantry, stainless steel appliances, and a double oven. The
breakfast/morning room is light-filled and has space for a full
table. This layout is perfect for entertaining! An 8ft tall sliding
glass door leads out to the back patio where there is a
professionally paved hardscape with a water feature. Back inside,
between the kitchen and the family room, you'll see the second
staircase up to the bedroom level. The spacious family room
features a stone floor-to-ceiling gas fireplace.The large in-law/au
pair suite has french doors that lead you into the space. It also
has it's own separate outdoor entrance from the front porch! This
suite features a living room, separate office, as well as the
spacious bedroom with a huge 5x20 walk-in closet! The private
bathroom has a double sink, granite vanity top, and a shower with a
bench built-in. The upstairs level of the house features 5
bedrooms. When you walk up the stairs, the landing is open with
recessed lighting and a reading area. The master bedroom has french
doors that lead you in. This room features a tray ceiling, crown
molding, a separate sitting area with a ceiling fan and vaulted
ceiling, a huge walk-in closet, plus walk-in closets on either side
of the sitting area! The master bathroom has 2 separate granite
vanities and 1 dressing area. The tile is upgraded 12x12. The room
also features a garden soaking tub, separate shower with a bench
seat, and a separate water closet. Bedroom 2 has a large walk-in
closet and its own private bathroom! Bedrooms 3 and 4 share a Jack
and Jill bathroom with separate vanities. Bedroom 4 features
a walk-in closet as well. The 5th bedroom upstairs features a
sitting area, large walk-in closet, and its own private
bathroom.The basement level is huge! The large recreation room is
carpeted and has recessed lighting. Connected to this space is a
bonus room that has an exit to walk-up stairs. One of the walls is
full-length closet storage! The basement also has a large
unfinished room for more storage, or it could be converted into an
additional living space. It has a rough-in for a full
bathroom!There is also an additional large finished room with a
closet that could be used as a guest bedroom,multi-purpose room, or
an office! A half bathroom with ceramic tile finishes out the
basement level.Don't miss this incredible home! Other features and
upgrades include new carpet and fresh paint throughout, hardwood
floors have been newly refinished, and 3-zone heating and cooling
(1 for the basement/main level, 1 for the upper level, and a
separate zone for the in-law suite). This home won't last long!
Schedule a showing today!
The manager has listed the unit size as 6508 square feet.
The manager has listed the unit size as 6508 square feet.
Unit Size
6,508Ft²
Days on Market
-
Land Size
0.32 acres
Price per sqft
$199
Property Type
House
Property Taxes
$1,243
HOA Dues
$200
Year Built
2012
Price History
| Date / Event | Date | Event | Price |
|---|---|---|---|
| Jun 8, 2022 | Sold to Colin K Chen, Dan Sun | $1,250,000 | |
| Sold to Colin K Chen, Dan Sun | |||
| May 16, 2022 | No longer available | - | |
| No longer available | |||
| May 1, 2022 | In contract | - | |
| In contract | |||
| Apr 14, 2022 | Listed | $1,295,000 | |
| Listed | |||
| Jun 22, 2012 | Sold to James A Altenburg, Joy A Al... | $435,000 | |
| Sold to James A Altenburg, Joy A Al... | |||
Property Highlights
Fireplace
Air Conditioning
Building Info
Overview
Building
Neighborhood
Zoning
Geography
Comparables
Unit
Status
Status
Type
Beds
Baths
ft²
Price/ft²
Price/ft²
Asking Price
Listed On
Listed On
Closing Price
Sold On
Sold On
HOA + Taxes
House
6
Beds
7
Baths
5,158 ft²
$242/ft²
$1,250,000
Apr 14, 2022
$1,250,000
May 31, 2022
$200/mo
In Contract
House
6
Beds
5
Baths
4,072 ft²
$301/ft²
$1,225,000
Apr 18, 2024
-
$200/mo






































































