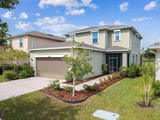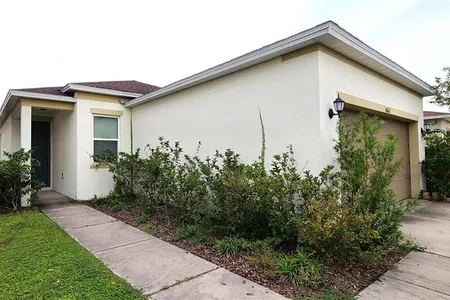$384,900
●
House -
Off Market
10706 Southern Forest DRIVE
RIVERVIEW, FL 33578
3 Beds
3 Baths,
1
Half Bath
1926 Sqft
$2,235
Estimated Monthly
$82
HOA / Fees
5.63%
Cap Rate
About This Property
Wow!! New price!!! Welcome to your dream home in the convenient and
beautiful community of Riverview, Florida with no CDD!! This
stunning two-story residence offers an ideal combination of
comfort, functionality, and style. With 3 bedrooms, 2.5 bathrooms,
a convenient den or office, a 2-car garage, and a screened rear
porch, this home is sure to impress. As you step inside, you'll be
greeted by a spacious and inviting living space. The main level
features a thoughtfully designed floor plan with a large living and
dining room, beautiful kitchen, half bath, laundry room and an
office which might also serve as a fitness room, craft room or
guest space. Make your way upstairs to discover the serene sleeping
quarters. All three bedrooms are located on this level, offering
privacy and tranquility. The luxurious Master Bedroom boasts an
ensuite bath and a walk-in closet, providing a personal retreat
within the home. Rest, relax, and rejuvenate in this well-appointed
space designed with your comfort in mind. The exterior of this home
is equally impressive. The screened rear porch looks out on to an
open field and you will get a visit from the cutest backyard
neighbors, the sweet cows. This is such a peaceful area to relax
and is an ideal spot for enjoying the outdoors while being
protected from the elements. Whether you want to sip your morning
coffee or unwind after a long day, this space offers a peaceful
oasis to soak in the Florida sunshine. There are many upgrades with
this home including: HURRICANE ROLL DOWN SHUTTERS ON ALL WINDOWS,
custom blinds, crown molding, updated kitchen with new cabinets,
kitchen also boasts extra drawers on lower level, vs cabinets,
VINYL PLANK flooring, 9FT Ceilings, hardwired for security. The
community also offers a community pool and dog park. Located in
Riverview, tucked in just a few minutes off of I-75, makes this
home a prime location without hitting the traffic as you head into
other areas of Riverview. This home also benefits from a low
HOA fee, ensuring affordability without sacrificing amenities.Don't
miss out on the opportunity to call this Riverview gem your own.
Schedule a showing today and start envisioning the possibilities of
making this house your dream home. The cows definitely think that
you should make the "Mooooove"!
Unit Size
1,926Ft²
Days on Market
277 days
Land Size
0.10 acres
Price per sqft
$200
Property Type
House
Property Taxes
$263
HOA Dues
$82
Year Built
2017
Last updated: 2 months ago (Stellar MLS #T3455901)
Price History
| Date / Event | Date | Event | Price |
|---|---|---|---|
| Apr 2, 2024 | Sold | $384,900 | |
| Sold | |||
| Mar 3, 2024 | In contract | - | |
| In contract | |||
| Feb 7, 2024 | Relisted | $384,900 | |
| Relisted | |||
| Nov 30, 2023 | In contract | - | |
| In contract | |||
| Nov 18, 2023 | Price Decreased |
$384,900
↓ $5K
(1.3%)
|
|
| Price Decreased | |||
Show More

Property Highlights
Garage
Air Conditioning
Building Info
Overview
Building
Neighborhood
Zoning
Geography
Comparables
Unit
Status
Status
Type
Beds
Baths
ft²
Price/ft²
Price/ft²
Asking Price
Listed On
Listed On
Closing Price
Sold On
Sold On
HOA + Taxes
House
3
Beds
3
Baths
1,996 ft²
$185/ft²
$370,000
Oct 6, 2023
$370,000
Dec 29, 2023
$309/mo
House
3
Beds
3
Baths
1,899 ft²
$209/ft²
$396,550
Jul 10, 2023
$396,550
Sep 11, 2023
$356/mo
House
3
Beds
2
Baths
2,003 ft²
$210/ft²
$420,000
Mar 17, 2023
$420,000
Jun 1, 2023
$350/mo
House
3
Beds
2
Baths
1,710 ft²
$216/ft²
$369,990
Nov 15, 2023
$369,990
Dec 20, 2023
$252/mo
House
3
Beds
2
Baths
1,540 ft²
$237/ft²
$365,000
Sep 30, 2023
$365,000
Mar 1, 2024
$387/mo
House
3
Beds
2
Baths
1,561 ft²
$259/ft²
$405,000
Dec 9, 2023
$405,000
Jan 9, 2024
$546/mo
Active
House
3
Beds
2
Baths
1,540 ft²
$240/ft²
$369,000
Feb 26, 2024
-
$526/mo
In Contract
House
3
Beds
2
Baths
1,521 ft²
$223/ft²
$339,900
Feb 1, 2024
-
$630/mo
Active
House
3
Beds
2
Baths
1,610 ft²
$196/ft²
$315,000
Oct 11, 2023
-
$425/mo
Active
House
3
Beds
3
Baths
2,518 ft²
$179/ft²
$449,990
Jan 27, 2024
-
$282/mo
In Contract
House
3
Beds
2
Baths
2,092 ft²
$203/ft²
$424,900
Mar 3, 2024
-
$644/mo
House
3
Beds
3
Baths
2,107 ft²
$203/ft²
$427,705
Apr 2, 2024
-
$110/mo
About Riverview
Similar Homes for Sale

$427,705
- 3 Beds
- 3 Baths
- 2,107 ft²

$449,990
- 3 Beds
- 3 Baths
- 2,518 ft²
Nearby Rentals

$2,300 /mo
- 3 Beds
- 2.5 Baths
- 1,860 ft²

$2,300 /mo
- 3 Beds
- 2.5 Baths
- 1,536 ft²
































































































