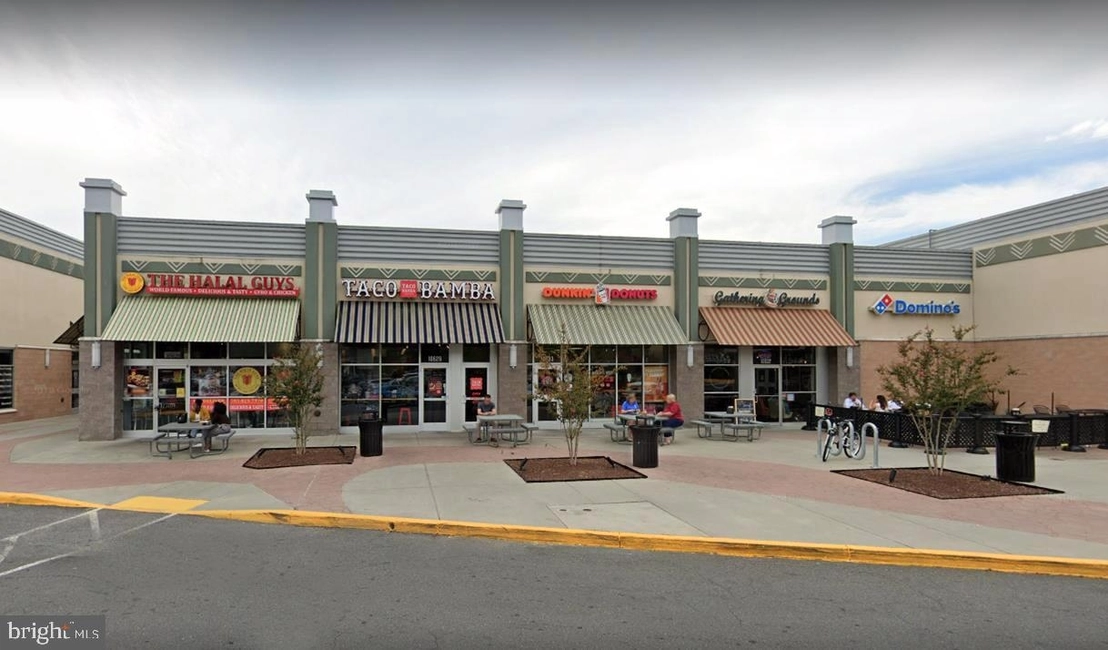






























































1 /
63
Map
$881,531*
●
House -
Off Market
10701 BUCKINGHAM ROAD
FAIRFAX, VA 22032
4 Beds
4 Baths,
1
Half Bath
2738 Sqft
$652,000 - $796,000
Reference Base Price*
21.61%
Since May 1, 2021
National-US
Primary Model
Sold Apr 16, 2021
$835,000
Seller
$500,000
by United Nations Fcu
Mortgage Due May 01, 2051
Sold May 25, 2018
$645,000
Seller
$602,297
by Caliber Home Loans Inc
Mortgage Due Jun 01, 2048
About This Property
THIS INVITING HOME OFFERS A 0.44 ACRE LOT WITH KOI POND & EXUDES
GREAT CURB APPEAL WITH THE PAVER DRIVEWAY & WALKWAY, AND THE 2018
ARCHITECHTURAL ROOF. YOU WILL LOVE THE 4 BEDROOMS AND
3.5 BATHS, PLUS MAIN LEVEL BREAKFAST ROOM/FAMILY ROOM & POWDER ROOM
ADDITION. THE ADDITION INCLUDES FLOOR-TO-CEILING SOUTH-FACING
WINDOWS OVERLOOKING THE PRIVATE FENCED REAR YARD. THE KITCHEN IS
ENHANCED WITH NEW STAINLESS APPLIANCES (2/2021) INCLUDING A
SLIDE-IN GAS RANGE & FRENCH DOOR FRIDGE, AND HAS A GENEROUS ISLAND
AND PLANNING DESK. RICH HARDWOOD FLOORS ON 3 LEVELS AND PLENTY OF
FRESH, NEUTRAL PAINT. MASTER BATH TASTEFULLY UPDATED IN 2014.
TOP LEVEL BEDROOM 4 FEATURES AN ENSUITE FULL BATH. THE
COZY REC ROOM HAS A BRICK, RAISED HEARTH FIREPLACE. LOW MAINTENANCE
EXTERIOR IS 3 SIDES BRICK, WITH REAR VINYL SIDING, WRAPPED TRIM,
OVERSIZED DOWNSPOUTS, COVERED GUTTERS, AND ANDERSEN AND KOLBE &
KOLBE DOUBLE PANE WINDOWS. Note: ABOVE GRADE SQ. FT. FOR A
SPLIT LEVEL DOES NOT INCLUDE THE REC ROOM LEVEL. SURVEY WAS PRIOR
TO THE SHED. WALKING DISTANCE TO OAK VIEW ES AND ROBINSON SECONDARY
AND HS. 2 MIN DRIVE TO GEORGE MASON UNIVERSITY. 2 MIN WALK TO
COUNTRY CLUB VIEW PARK, THE FABULOUS NEIGHBORHOOD PARK WITH BIKE
RACKS, TRAILS, BASKETBALL CTS, TENNIS CTS, PLAYGROUND &
PARKING.
The manager has listed the unit size as 2738 square feet.
The manager has listed the unit size as 2738 square feet.
Unit Size
2,738Ft²
Days on Market
-
Land Size
0.44 acres
Price per sqft
$265
Property Type
House
Property Taxes
$7,490
HOA Dues
-
Year Built
1968
Price History
| Date / Event | Date | Event | Price |
|---|---|---|---|
| Apr 16, 2021 | Sold to Muktesh Chhabra, Pratibha C... | $835,000 | |
| Sold to Muktesh Chhabra, Pratibha C... | |||
| Apr 4, 2021 | No longer available | - | |
| No longer available | |||
| Mar 11, 2021 | Listed | $724,900 | |
| Listed | |||
Property Highlights
Fireplace
Air Conditioning
Building Info
Overview
Building
Neighborhood
Zoning
Geography
Comparables
Unit
Status
Status
Type
Beds
Baths
ft²
Price/ft²
Price/ft²
Asking Price
Listed On
Listed On
Closing Price
Sold On
Sold On
HOA + Taxes
Sold
House
4
Beds
4
Baths
2,240 ft²
$391/ft²
$875,000
Apr 7, 2023
$875,000
Apr 28, 2023
-
Sold
House
5
Beds
3
Baths
2,715 ft²
$332/ft²
$901,000
Apr 20, 2023
$901,000
May 18, 2023
-
Sold
House
4
Beds
3
Baths
1,768 ft²
$461/ft²
$815,000
Jun 23, 2022
$815,000
Aug 12, 2022
-
Sold
House
4
Beds
4
Baths
1,560 ft²
$460/ft²
$717,500
Mar 2, 2023
$717,500
Mar 29, 2023
-
Townhouse
4
Beds
4
Baths
1,806 ft²
$365/ft²
$660,000
Apr 26, 2023
$660,000
May 31, 2023
$405/mo
Sold
House
5
Beds
3
Baths
1,560 ft²
$513/ft²
$801,000
Apr 27, 2023
$801,000
Jun 1, 2023
-
In Contract
House
4
Beds
3
Baths
2,187 ft²
$365/ft²
$798,000
Mar 30, 2023
-
$40/mo
In Contract
House
4
Beds
3
Baths
1,409 ft²
$518/ft²
$729,500
May 4, 2023
-
-
Active
Townhouse
4
Beds
4
Baths
1,748 ft²
$366/ft²
$639,000
Jun 9, 2023
-
$405/mo



































































