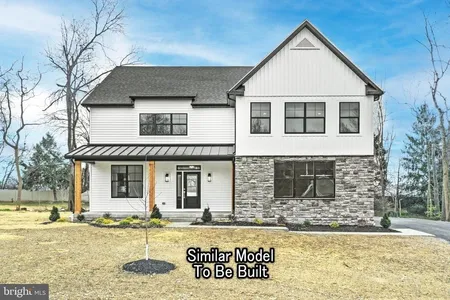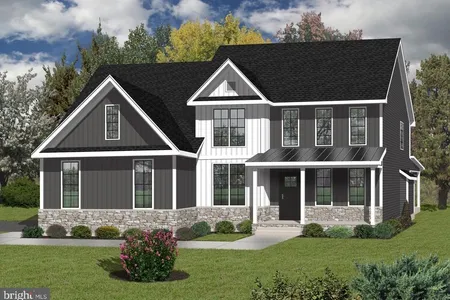$562,500
●
House -
Off Market
1070 WETHERBURN DR
YORK, PA 17404
4 Beds
3 Baths,
1
Half Bath
3258 Sqft
$560,408
RealtyHop Estimate
-0.37%
Since Nov 1, 2023
National-US
Primary Model
About This Property
This Jeffrey L Henry custom built home in popular Hepplewhite
Estates is sure to impress you! The first noticeable feature of
this home is the beautiful curb appeal. From the architectural
details of the windows to the well manicured lawn and gardens this
is a home you will be proud to drive home to everyday. As you enter
the foyer, the Brazilian cherry floors, two story spacious foyer
and formal rooms offer an impressive entry. The formal dining room
includes chair rail, crown moldings and Brazilian cherry flooring.
The dining room is large enough to accommodate many guests at your
formal dinners. The living room includes a bay window, french
doors, and is the perfect area to enjoy a good book or great
conversation. The family room includes a gas fireplace with an
oversized mantel making it a stunning focal point of the
room. Newer atrium doors lead from the family room out to the first
of two brick patios. The kitchen is perfect for the person who
loves to cook and entertain. The long island offers abundant
counter space and there is plenty of cabinetry for storage. But if
you need even more storage...there is a large pantry! The laundry/mud
room is conveniently located just off of the kitchen and the washer
and dryer convey. On the second floor you will find a primary suite
with a large walk in closet, a primary bath with a water closet,
tub, separate shower and oversized linen closet. There are three
additional bedrooms and a main hall bath and a loft area-perfect
for a desk or reading nook-that complete this floor. Do not miss
the third floor!!! On this floor you will find a walk up attic that
can be finished to add an additional bedroom, office, playroom...or
keep it as easy to get to storage. The lower level is finished and
offers a great space for a game room, weight room, or play area. I
know everyone says their garage is oversized but this garage is
truly oversized! The first garage bay is very deep and could
possibly be large enough to park two cars tandem. The back yard is
level and large, private and beautiful with the gardens and two
brick patios. This would be a great yard for an in-ground pool!
Don't want the work of a pool? This home is walking distance to the
Out Door Country Club where you can enjoy golf, tennis, swimming
and dining. This home has so much to offer-you really should to see
it to appreciate it.
Unit Size
3,258Ft²
Days on Market
58 days
Land Size
0.52 acres
Price per sqft
$173
Property Type
House
Property Taxes
$712
HOA Dues
-
Year Built
1988
Last updated: 8 months ago (Bright MLS #PAYK2047900)
Price History
| Date / Event | Date | Event | Price |
|---|---|---|---|
| Oct 27, 2023 | Sold | $562,500 | |
| Sold | |||
| Sep 17, 2023 | In contract | - | |
| In contract | |||
| Aug 30, 2023 | Listed by Inch&Co. Real Estate, LLC | $562,500 | |
| Listed by Inch&Co. Real Estate, LLC | |||

|
|||
|
This Jeffrey L Henry custom built home in popular Hepplewhite
Estates is sure to impress you! The first noticeable feature of
this home is the beautiful curb appeal. From the architectural
details of the windows to the well manicured lawn and gardens this
is a home you will be proud to drive home to everyday. As you enter
the foyer, the Brazilian cherry floors, two story spacious foyer
and formal rooms offer an impressive entry. The formal dining room
includes chair rail, crown moldings…
|
|||
| Aug 2, 2023 | In contract | - | |
| In contract | |||
| Jul 14, 2023 | Price Decreased |
$562,500
↓ $62K
(10%)
|
|
| Price Decreased | |||
Show More

Property Highlights
Garage
Air Conditioning
Fireplace
Building Info
Overview
Building
Neighborhood
Zoning
Geography
Comparables
Unit
Status
Status
Type
Beds
Baths
ft²
Price/ft²
Price/ft²
Asking Price
Listed On
Listed On
Closing Price
Sold On
Sold On
HOA + Taxes
House
4
Beds
4
Baths
3,195 ft²
$172/ft²
$549,900
Dec 11, 2020
$549,900
Feb 23, 2021
-
Sold
House
5
Beds
3
Baths
3,863 ft²
$159/ft²
$615,000
Mar 30, 2023
$615,000
Jul 21, 2023
-
House
5
Beds
5
Baths
3,270 ft²
$159/ft²
$519,150
Jan 26, 2018
$519,150
Jun 29, 2018
-



























































































