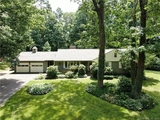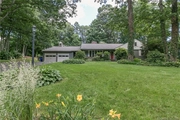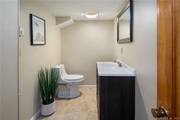$435,000
●
House -
Off Market
107 Preston Drive
Meriden, Connecticut 06450
5 Beds
3 Baths
3532 Sqft
$2,803
Estimated Monthly
$0
HOA / Fees
15.56%
Cap Rate
About This Property
Welcome to your dream home with everything you've ever desired!
This oversized ranch is located in "Tanglewood"; one of the most
desirable neighborhoods in the area. This magnificent residence is
designed for entertainment and relaxation. Situated on a 1.26 acre
lot, this property offers the perfect balance of indoor and outdoor
living spaces. As you step inside, you are greeted by the warmth of
this home's four spacious bedrooms. But the heart of this home is
the inviting eat-in kitchen where culinary dreams come to life.
With modern appliances and ample counter space this kitchen is a
chef's delight. This home also offers a formal dining room with
built-in cabinets for the more formal dinner parties. Moving on to
the living room adorned with a charming fireplace with a pellet
stove, gather your loved ones and enjoy the warmth and atmosphere
of the fireplace during chilly winter nights.
Unit Size
3,532Ft²
Days on Market
71 days
Land Size
1.26 acres
Price per sqft
$123
Property Type
House
Property Taxes
$667
HOA Dues
-
Year Built
1964
Last updated: 3 months ago (Smart MLS #170612784)
Price History
| Date / Event | Date | Event | Price |
|---|---|---|---|
| Feb 9, 2024 | Sold | $435,000 | |
| Sold | |||
| Dec 20, 2023 | In contract | - | |
| In contract | |||
| Nov 30, 2023 | Listed by RE/MAX RISE | $449,900 | |
| Listed by RE/MAX RISE | |||
|
|
|||
|
Welcome to your dream home with everything you've ever desired!
This oversized ranch is located in "Tanglewood"; one of the most
desirable neighborhoods in the area. This magnificent residence is
designed for entertainment and relaxation. Situated on a 1.26 acre
lot, this property offers the perfect balance of indoor and outdoor
living spaces. As you step inside, you are greeted by the warmth of
this home's four spacious bedrooms. But the heart of this home is
the inviting eat-in kitchen…
|
|||
| Aug 28, 2019 | No longer available | - | |
| No longer available | |||
| Jul 3, 2019 | Listed | $299,900 | |
| Listed | |||



|
|||
|
Rarely Available Oversized Ranch in highly sought after East Side
"Tanglewood" neighborhood! This home was been lovingly maintained
by the current owners and is move in ready. Situated on arguably
the best lot in the entire neighborhood the backyard is a true
oasis of quiet, shade and privacy. Take full advantage of outdoor
living from the large covered screened porch and beautiful new
paver patio! Inside you'll find over 3400+ sq ft of finished living
space affording plenty of room for…
|
|||
Property Highlights
Garage
Air Conditioning
Fireplace
Building Info
Overview
Building
Neighborhood
Zoning
Geography
Comparables
Unit
Status
Status
Type
Beds
Baths
ft²
Price/ft²
Price/ft²
Asking Price
Listed On
Listed On
Closing Price
Sold On
Sold On
HOA + Taxes
Sold
House
3
Beds
2
Baths
1,904 ft²
$184/ft²
$350,000
Oct 23, 2023
$350,000
Feb 6, 2024
$501/mo
In Contract
Condo
2
Beds
2
Baths
1,398 ft²
$250/ft²
$350,000
Nov 26, 2023
-
$862/mo




















































































