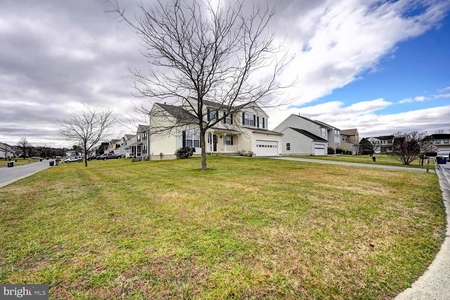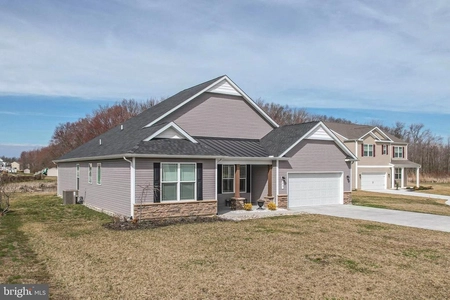$450,000
●
House -
Off Market
107 PARKERS DR
DOVER, DE 19904
4 Beds
4 Baths,
1
Half Bath
3190 Sqft
$2,289
Estimated Monthly
$79
HOA / Fees
6.19%
Cap Rate
About This Property
Welcome to this well-maintained 4BR/3.5BA Colonial home, nestled in
a prime location just south of Smyrna for easy commuting to work or
weekends at the beach. Boasting nearly 3,200 square feet of
living space, this home is loaded with builder upgrades and recent
improvements. As you step inside, you're greeted with 9'
ceilings, oak hardwood flooring and a bright and open floor plan.
The area is accented with stately pillars separating the
living and dining rooms, crown molding, and a stylish tray ceiling
in the dining room, setting the stage for memorable gatherings with
family and friends. The heart of this home, however, is the
expansive eat-in kitchen, which opens to a bright and cheery
morning room. Adorned with 42" stained wood cabinets, a
sizable island, plentiful cabinet storage, stainless steel
appliances, recessed lighting, LVP flooring, and a fresh coat of
paint, this kitchen is a chef's delight. The kitchen
seamlessly flows into the family room complimented by soaring
2-story ceilings, recessed lighting, and a cozy gas fireplace
creating the perfect setting for relaxation. The turned stairway,
with views overlooking the family room, adds an architectural
elegance to the home. This home also offers a convenient
first floor office if you work from home, or just want a dedicated
room for guests on the 1st floor. As you venture upstairs
you'll find a spacious owner's suite featuring a large walk-in
closet and a private owner's bath equipped with a standing shower,
dual sinks, and a whirlpool soaking tub for a spa-like retreat.
There are also 3 other sizable bedrooms to accommodate even large
families. Bedrooms 2 & 3 share a Jack and Jill bath, and
Bedroom 4 has it's own private bath. That's a total of 3 full
baths upstairs! The unfinished walk-out basement with
bathroom rough-ins is ready for your finishing touches and adds the
potential for even more living space in this amazing St. Andrews
floor plan. Recent updates include LVP flooring in the
kitchen, brand new carpeting in the family room, stairway, and all
bedrooms, a new dishwasher, fresh paint, and 2 newer HVAC systems
(2021). The fenced-in rear yard also offers a private oasis
for pets to roam freely and defines your outdoor entertaining
space. MAKE THIS YOUR NEW HOME TODAY!!!
Unit Size
3,190Ft²
Days on Market
4 days
Land Size
0.20 acres
Price per sqft
$141
Property Type
House
Property Taxes
$182
HOA Dues
$79
Year Built
2005
Last updated: 2 months ago (Bright MLS #DEKT2026232)
Price History
| Date / Event | Date | Event | Price |
|---|---|---|---|
| Apr 29, 2024 | Sold | $450,000 | |
| Sold | |||
| Mar 22, 2024 | In contract | - | |
| In contract | |||
| Mar 17, 2024 | Listed by EXP Realty, LLC | $450,000 | |
| Listed by EXP Realty, LLC | |||
|
|
|||
|
SHOWINGS begin at the OPEN HOUSE on SUNDAY, 3/17/24 at 1PM. Welcome
to this well-maintained 4BR/3.5BA Colonial home, nestled in a prime
location just south of Smyrna for easy commuting to work or
weekends at the beach. Boasting nearly 3,200 square feet of living
space, this home is loaded with builder upgrades and recent
improvements. As you step inside, you're greeted with 9' ceilings,
oak hardwood flooring and a bright and open floor plan. The area is
accented with stately pillars…
|
|||
| Dec 7, 2005 | Sold to Amy L Morton, Gene W Morton | $9,611 | |
| Sold to Amy L Morton, Gene W Morton | |||
Property Highlights
Garage
Air Conditioning
Fireplace
Building Info
Overview
Building
Neighborhood
Zoning
Geography
Comparables
Unit
Status
Status
Type
Beds
Baths
ft²
Price/ft²
Price/ft²
Asking Price
Listed On
Listed On
Closing Price
Sold On
Sold On
HOA + Taxes
Sold
House
4
Beds
5
Baths
3,074 ft²
$145/ft²
$445,000
Apr 27, 2023
$445,000
May 24, 2023
$250/mo
House
4
Beds
4
Baths
2,356 ft²
$195/ft²
$460,000
Jan 12, 2024
$460,000
Feb 29, 2024
$500/mo
Sold
House
4
Beds
3
Baths
2,804 ft²
$154/ft²
$430,990
Dec 2, 2023
$430,990
Mar 18, 2024
$250/mo
Sold
House
4
Beds
3
Baths
2,304 ft²
$184/ft²
$423,000
Jul 21, 2023
$423,000
Oct 6, 2023
$160/mo
House
4
Beds
3
Baths
2,372 ft²
$175/ft²
$415,000
Jun 13, 2023
$415,000
Aug 18, 2023
$500/mo
Sold
House
4
Beds
3
Baths
2,540 ft²
$152/ft²
$384,990
May 31, 2023
$384,990
Aug 28, 2023
$285/mo
In Contract
House
4
Beds
3
Baths
2,204 ft²
$200/ft²
$439,900
Apr 5, 2024
-
$125/mo
In Contract
House
4
Beds
3
Baths
2,442 ft²
$149/ft²
$364,499
Mar 18, 2024
-
$190/mo
In Contract
House
4
Beds
3
Baths
1,860 ft²
$215/ft²
$399,900
Sep 12, 2023
-
$168/mo














































































































