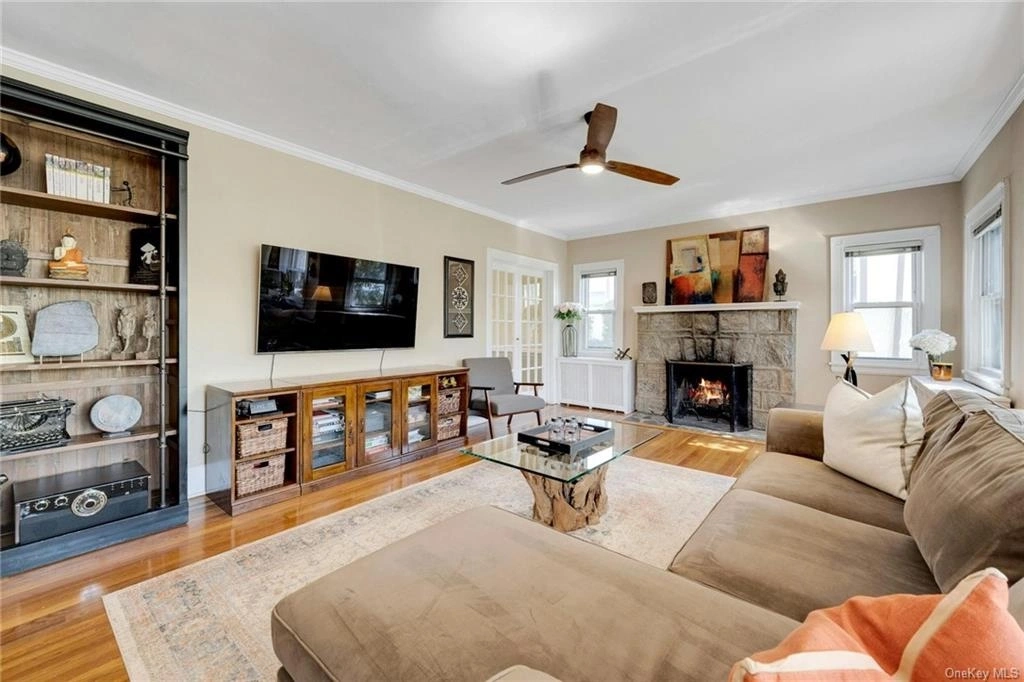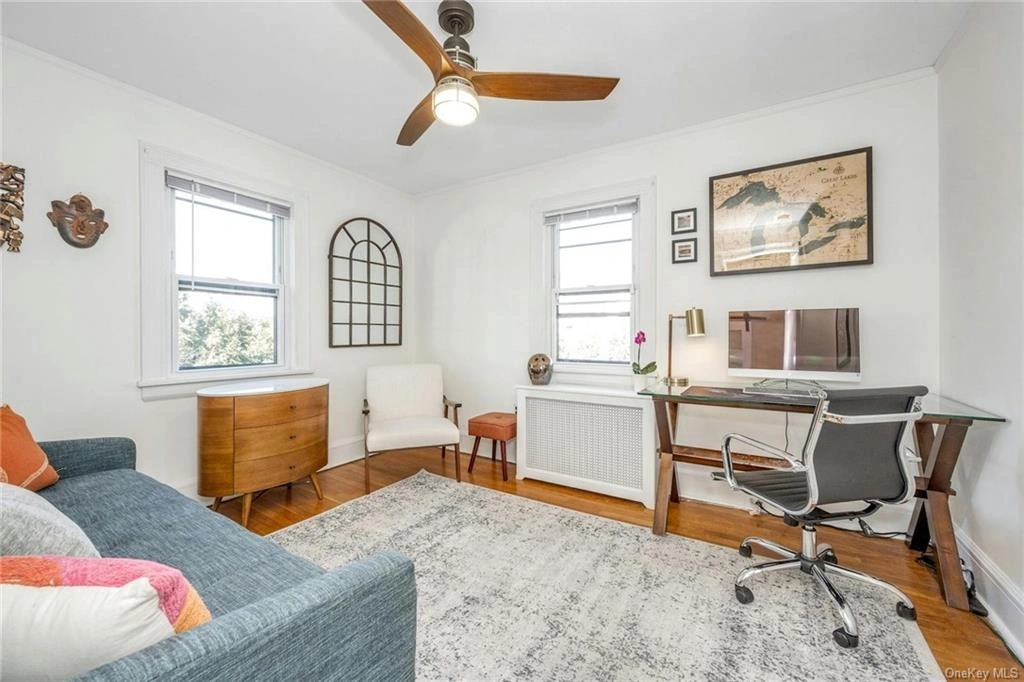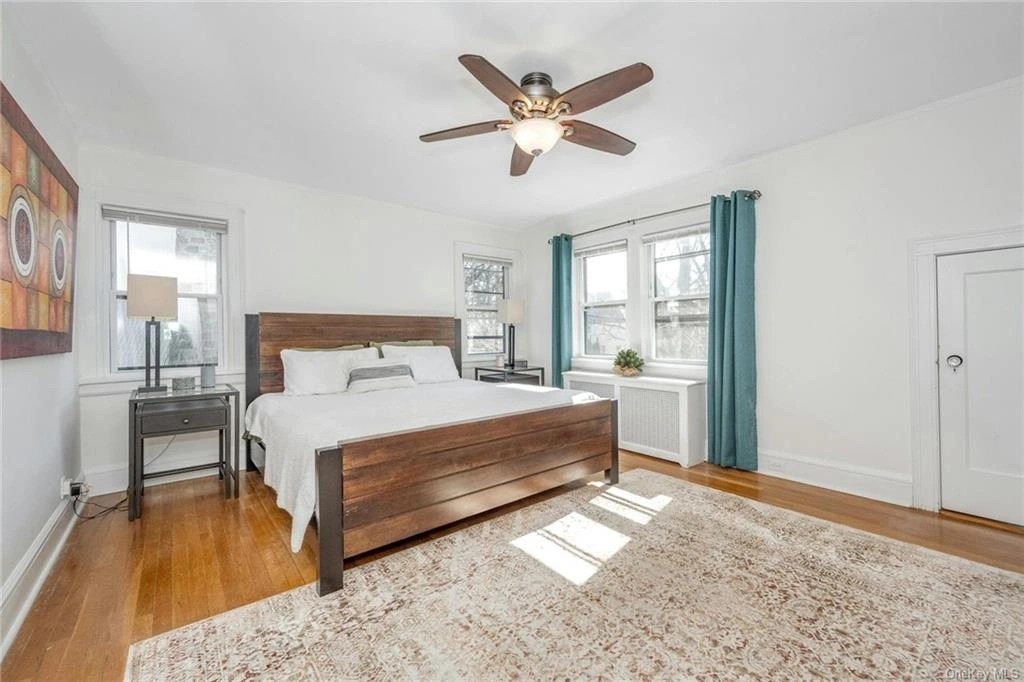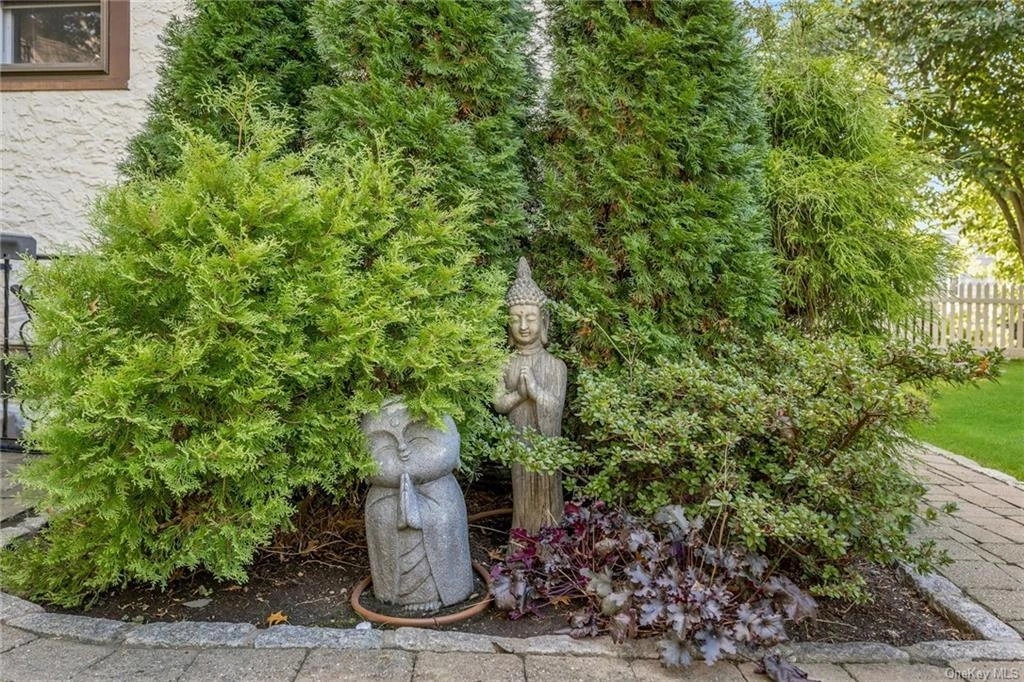





















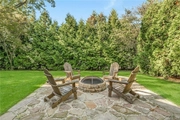




1 /
24
Floor Plans
Map
$769,000
●
House -
In Contract
107 Harvard Drive
Greenburgh, NY 10530
3 Beds
3 Baths,
1
Half Bath
$5,406
Estimated Monthly
$0
HOA / Fees
4.25%
Cap Rate
About This Property
Tres Chic in Hartsdale! This move-in-ready Tudor appeals to
all with a mix of old-world charm and modern updates. You will be
drawn to the sizable, sun-kissed living room with space for an
office and multiple seating areas. The room also has gorgeous
original details including crown molding, a wood burning fireplace
with stone facade and inlaid, rich-toned hardwood flooring.
Everyone can be a chef in the beautifully functional open
kitchen/dining room with marble countertops, sleek stainless steel
appliances, custom cabinetry and French sink. Upstairs are 3
comfortably sized bedrooms with great natural light and storage,
including a walk-in closet in the primary bedroom. Tastefully
designed bathrooms have custom features and enhance the home's
cosmopolitan vibe. The basement with kitchen and full bath has over
500 square feet of finished space not counted in the overall square
footage and is ideal for movie watching, exercise, work-from-home
and guest visits. A huge, full-height attic offers expansion
potential. The outside of the home is as pretty as the inside, so
tranquil, zen-like and private. Convenient central location,
equidistant to the White Plains and Hartsdale Metro North Train
Stations, and walkable to all varieties of shops and restaurants.
Dreams do come true.
Unit Size
-
Days on Market
-
Land Size
0.17 acres
Price per sqft
-
Property Type
House
Property Taxes
$1,630
HOA Dues
-
Year Built
1925
Listed By
Last updated: 2 months ago (OneKey MLS #ONEH6291044)
Price History
| Date / Event | Date | Event | Price |
|---|---|---|---|
| Mar 18, 2024 | In contract | - | |
| In contract | |||
| Mar 4, 2024 | Listed by Berkshire Hathaway HS NY Prop | $769,000 | |
| Listed by Berkshire Hathaway HS NY Prop | |||
Property Highlights
Garage
Air Conditioning
Fireplace
Parking Details
Has Garage
Parking Features: Detached, 1 Car Detached
Garage Spaces: 1
Interior Details
Bathroom Information
Half Bathrooms: 1
Full Bathrooms: 2
Interior Information
Interior Features: Chefs Kitchen, Eat-in Kitchen, Entrance Foyer, Kitchen Island, Marble Counters, Powder Room, Stall Shower, Walk-In Closet(s)
Appliances: Dishwasher, Dryer, Microwave, Oven, Refrigerator, Washer, Stainless Steel Appliance(s)
Flooring Type: Hardwood
Room 1
Level: First
Type: Entry Foyer with coat closet, generously sized Living Room with space for Office, has beautiful natural light, crown molding and stone wood burning fireplace. Stylish Eat-In Kitchen/Dining Room has marble countertops, tumbled marble backsplash, stainless steel appliances, including a double oven, French sink and plentiful custom cabinetry. Chic Powder Room has marble tile with attractive glass tile border. Hardwood flooring with inlays throughout
Room 2
Level: Second
Type: Primary Bedroom with 4 windows and 2 closets, 1 walk-in. 2 additional light-filled Bedrooms with multiple exposures for great light and air flow. Stunning marble Bathroom with glass tile accents has marble topped vanity and custom shower door. Hardwood flooring throughout
Room 3
Level: Basement
Type: 546 sq feet of finished space not counted in the overall square footage with door to yard. Bathroom, laundry, utilities and storage
Room Information
Rooms: 6
Fireplace Information
Has Fireplace
Fireplaces: 1
Basement Information
Basement: Finished, Walk-Out Access
Exterior Details
Property Information
Square Footage : 1743
Architectual Style: Tudor
Property Type: Residential
Property Sub Type: Single Family Residence
Road Responsibility: Public Maintained Road
Year Built: 1925
Year Built Source: Owner
Building Information
Levels: Three Or More
Building Area Units: Square Feet
Construction Methods: Frame, Stucco
Exterior Information
Exterior Features: Sprinkler System
Lot Information
Lot Features: Level, Near Public Transit
Lot Size Acres: 0.17
Lot Size Square Feet: 7405
Land Information
Water Source: Public
Water Source: Gas Stand Alone
Financial Details
Tax Annual Amount: $19,554
Utilities Details
Cooling: Yes
Cooling: Window Unit(s)
Heating: Oil, Hot Water
Sewer : Sewer
Location Details
Directions: Central Avenue to Harvard Drive, to #107.
County or Parish: Westchester
Other Details
Selling Agency Compensation: 2%
On Market Date: 2024-03-04
Building Info
Overview
Building
Neighborhood
Zoning
Geography
Comparables
Unit
Status
Status
Type
Beds
Baths
ft²
Price/ft²
Price/ft²
Asking Price
Listed On
Listed On
Closing Price
Sold On
Sold On
HOA + Taxes
Sold
House
3
Beds
2
Baths
-
$699,500
Jul 9, 2022
$699,500
Nov 3, 2022
$1,193/mo
About Westchester
Similar Homes for Sale
Nearby Rentals

$4,195 /mo
- 2 Beds
- 2 Baths
- 1,350 ft²

$4,500 /mo
- 2 Beds
- 2 Baths
- 1,309 ft²


