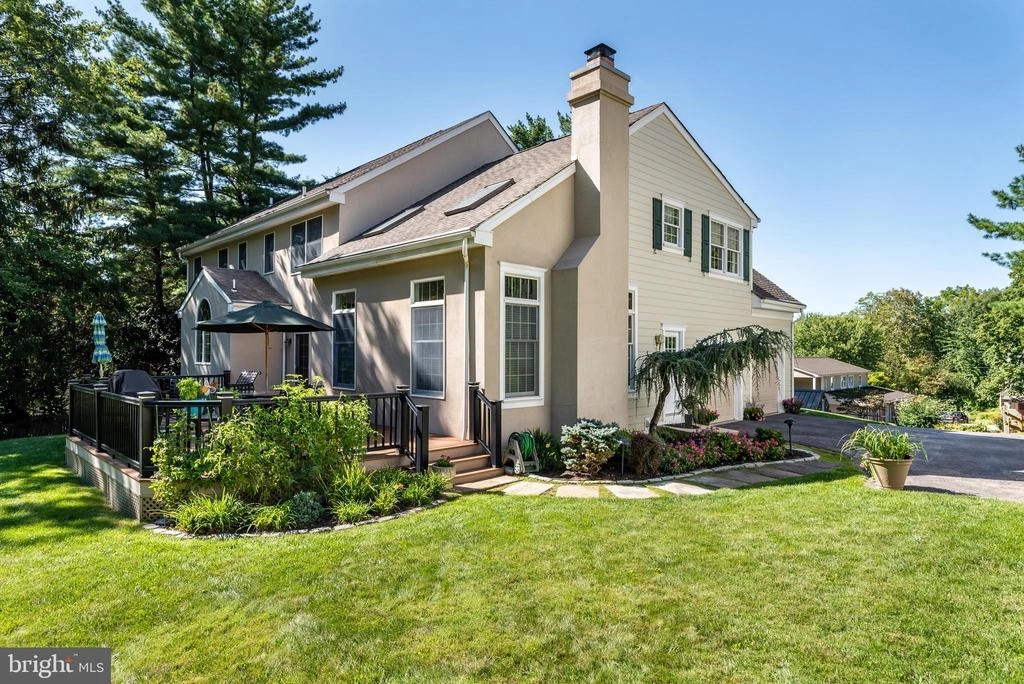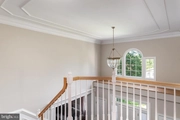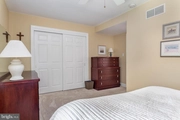$1,240,000
●
House -
Off Market
107 ERIKA LN
WAYNE, PA 19087
4 Beds
3 Baths
3780 Sqft
$1,400,730
RealtyHop Estimate
8.16%
Since Feb 1, 2022
National-US
Primary Model
About This Property
This classic, walk-to-Wayne colonial marries an elegant and
spacious interior with a beautiful, calming exterior. With four
bedrooms and three full bathrooms, as well as a finished lower
level and attached two-car garage, you have the room you need in a
location that is also ideal: within the sought-after
Tredyffrin-Easttown School District and proximity to Main Line
towns and all they offer, along Route 30. The attractiveness of the
home begins with a pretty walkway, flanked by mature plantings and
leading to a gracious front door and entryway. The elegant foyer,
topped with distinctive windows and with two closets, leads to the
living and dining rooms on the right. The living room, with a
white-mantel fireplace, has generous windows, high ceilings, and
distinctive crown molding. The dining room features hardwood floors
and wainscoting. To the left of the foyer is a home office next to
a full bath with stall shower - convertible to a first-floor
bedroom with bath if desired. The kitchen is an ideal destination
for both preparing everyday meals and hosting. It brims with
attractive features, including granite countertops, a center island
with bar seating, lovely white cabinets, some with glass doors, and
tumbled marble backsplash. An elegant bar area with separate sink
adds to the prettiness of the room, while professional, stainless
steel appliances, including a gas Wolf oven range, make cooking
easy. The adjacent breakfast/morning room is sunny and bright, with
sliders that open to the spacious deck and backyard. The ongoing
spaciousness flows from the kitchen, leading to a carpeted family
room that has a white-mantel fireplace and two-story, vaulted
ceiling with fan and two skylights. Both the pantry and laundry
area are next to the kitchen, with convenient garage access as
well. Ascend to the second level - The main bedroom, carpeted and
with two walk-in closets and a separate sitting area, features an
updated bathroom with double vanity, a soaking tub, and walk-in
shower with elegant tiles. Each of the three additional bedrooms is
carpeted, while the charming hall bathroom has a double vanity and
tub/shower. From the second level, a walk-up, floored attic
provides extra space and expansion possibilities. The finished,
walk-out lower level, with its spacious family room, exercise area,
and workroom, has something for everyone. The two-car attached
garage off the kitchen provides even more room for storage. Enjoy
all seasons from the lovely exterior, with its extensive deck and
its secluded, verdant backyard. Located at the end of a private
lane within the Deepdale neighborhood, the home is also within
walking distance to the center of Wayne. The Deepdale civic
association also provides community events throughout the year.
With terrific schools, shopping and restaurants in Wayne, Strafford
and King of Prussia, the library, and parks close by, and close to
major routes including 30 and I-476, this home has so much allure!
Unit Size
3,780Ft²
Days on Market
125 days
Land Size
0.65 acres
Price per sqft
$343
Property Type
House
Property Taxes
-
HOA Dues
-
Year Built
1997
Last updated: 10 months ago (Bright MLS #PACT2006590)
Price History
| Date / Event | Date | Event | Price |
|---|---|---|---|
| Jan 25, 2022 | Sold to Karen E Burke, Thomas F Burke | $1,240,000 | |
| Sold to Karen E Burke, Thomas F Burke | |||
| Sep 9, 2021 | Listed by BHHS Fox & Roach-Rosemont | $1,295,000 | |
| Listed by BHHS Fox & Roach-Rosemont | |||
| Nov 18, 1997 | Sold to Marianne J Mckeown | $469,900 | |
| Sold to Marianne J Mckeown | |||
Property Highlights
Air Conditioning
Garage
Fireplace
Building Info
Overview
Building
Neighborhood
Zoning
Geography
Comparables
Unit
Status
Status
Type
Beds
Baths
ft²
Price/ft²
Price/ft²
Asking Price
Listed On
Listed On
Closing Price
Sold On
Sold On
HOA + Taxes
Sold
House
4
Beds
4
Baths
3,638 ft²
$417/ft²
$1,516,469
Jan 29, 2020
$1,516,469
Aug 28, 2020
-
Sold
House
4
Beds
4
Baths
4,500 ft²
$330/ft²
$1,485,395
Jun 2, 2020
$1,485,395
Aug 26, 2021
-
Active
House
4
Beds
5
Baths
3,145 ft²
$380/ft²
$1,195,000
Jun 14, 2023
-
-
In Contract
House
5
Beds
5
Baths
4,001 ft²
$272/ft²
$1,089,000
Jun 27, 2023
-
-

























































































