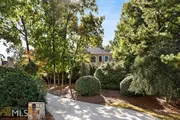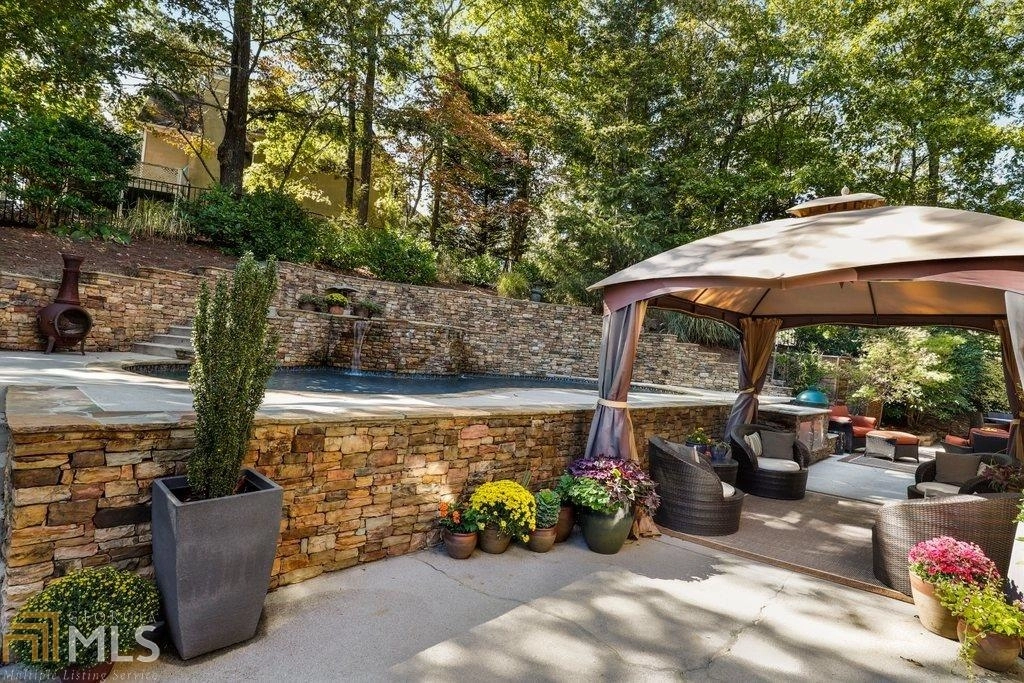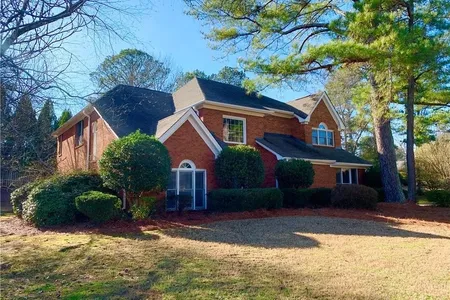












































1 /
45
Map
$764,217*
●
House -
Off Market
10670 Thatcher Way
Johns Creek, GA 30097
4 Beds
5 Baths,
2
Half Baths
3334 Sqft
$472,000 - $576,000
Reference Base Price*
45.70%
Since Feb 1, 2020
National-US
Primary Model
Sold Dec 27, 2019
$515,000
Seller
$412,000
by Guaranteed Rate Affinity
Mortgage Due Jan 01, 2035
Sold May 20, 2008
$422,500
Buyer
Seller
$401,370
by Emery Fcu
Mortgage Due May 14, 2038
About This Property
Meticulously maintained and beautifully upgraded home in
well-established neighborhood. This 4 bedroom, 3 bath (and two half
baths) features open concept chef's kitchen, quartz & stainless
appliances overlooking great room with fireplace. Hardwood flooring
throughout. Step outside to enjoy the private backyard w/ terraced
in-ground swimming pool or enjoy it from inside via the wall of
windows facing the patio and pool. Upstairs, large master suite
with hardwood floors, fully renovated bath with oversized tile
shower and soaking tub and separate vanities. Generous size
bedrooms, including a 2nd master with en-suite. New HVAC system,
finished basement with workshop, game room and media area. Plenty
of storage in basement and garage loft. You will fall in love with
this entertainer's delight.
The manager has listed the unit size as 3334 square feet.
The manager has listed the unit size as 3334 square feet.
Unit Size
3,334Ft²
Days on Market
-
Land Size
0.43 acres
Price per sqft
$157
Property Type
House
Property Taxes
$432
HOA Dues
$71
Year Built
1993
Price History
| Date / Event | Date | Event | Price |
|---|---|---|---|
| Jan 6, 2020 | No longer available | - | |
| No longer available | |||
| Dec 27, 2019 | Sold to Jeffrey Mccullough, Rebecca... | $515,000 | |
| Sold to Jeffrey Mccullough, Rebecca... | |||
| Oct 18, 2019 | Listed | $524,500 | |
| Listed | |||
Property Highlights
Fireplace
Air Conditioning
Garage
Building Info
Overview
Building
Neighborhood
Zoning
Geography
Comparables
Unit
Status
Status
Type
Beds
Baths
ft²
Price/ft²
Price/ft²
Asking Price
Listed On
Listed On
Closing Price
Sold On
Sold On
HOA + Taxes
Active
House
3
Beds
2.5
Baths
3,154 ft²
$174/ft²
$549,900
Oct 24, 2022
-
$1,136/mo


















































