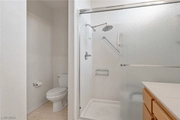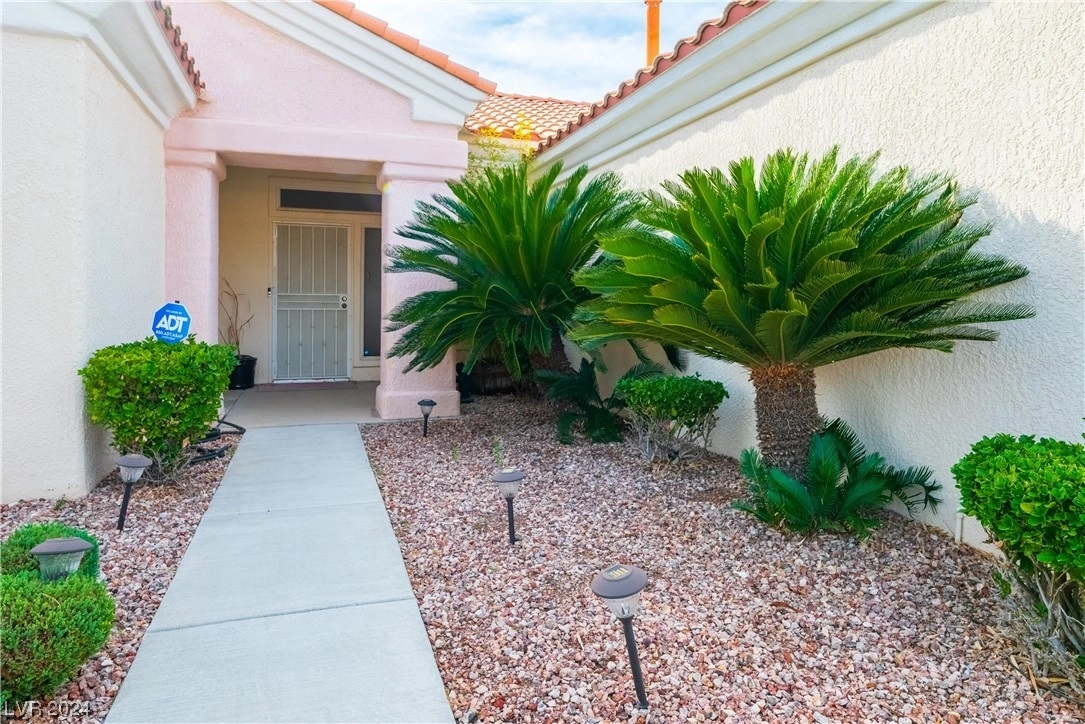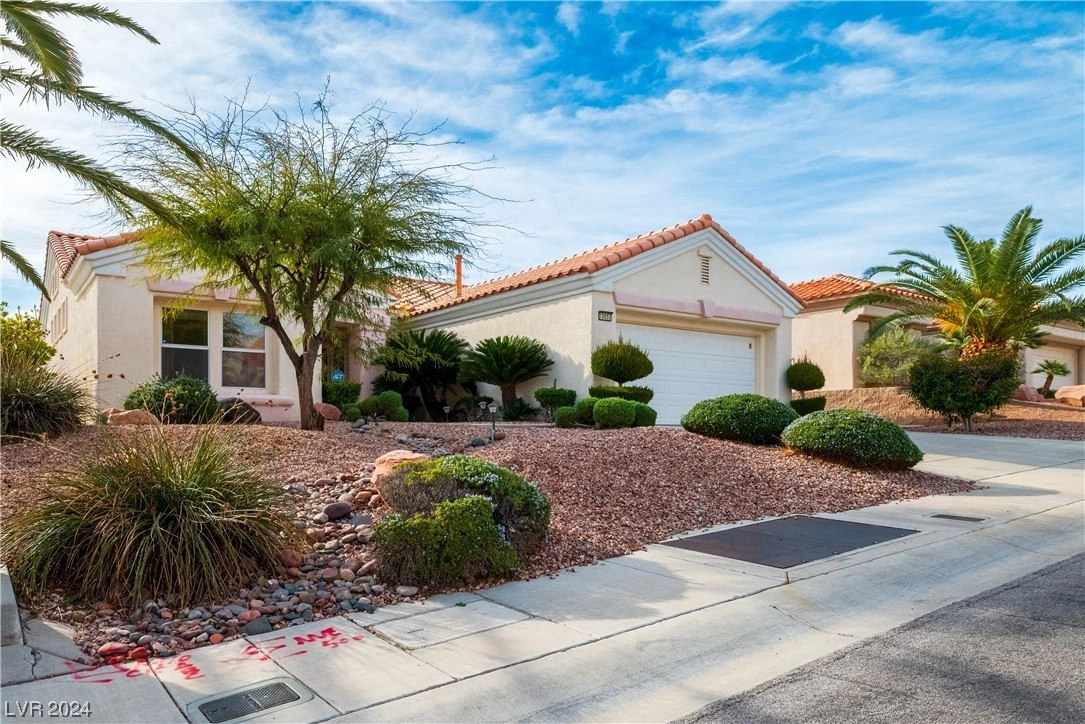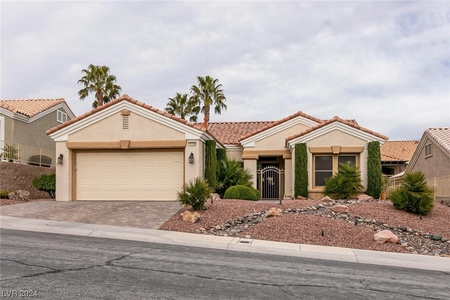










































1 /
43
Map
$420,000
●
House -
Off Market
10653 Heritage Hills Drive
Las Vegas, NV 89134
2 Beds
2 Baths
$2,627
Estimated Monthly
$173
HOA / Fees
4.13%
Cap Rate
About This Property
This Royale model with 2 beds, 2 baths epitomizes modern living
within Sun City Summerlin. This model was designed with flexible
open concept living, dining and kitchen areas. The heart of this
home lies within its open kitchen, where ample counter space and
cabinets effortlessly cater to culinary endeavors. A breakfast bar
invites casual dining, while a charming eat-in bay window nook
provides a perfect spot for dining. The indoor laundry room has a
sink, and there are storage cabinets in the garage. Retreat to the
primary en-suite where luxury meets tranquility. With 2
closets,there is ample storage space, while a bay window bathes the
room in natural light. Enjoy outdoors to the fullest with an
expansive patio. Note, the in-ground pond pump is sold as-is and
may require maintenance or repairs Sun City Summerlin is
Premier 55+ community with 3 Golf Courses, 4 indoor/outdoor pools,
gyms, sports courts, social club and more! Nearby Downtown
Summerlin and Vegas Ball Park.
Unit Size
-
Days on Market
23 days
Land Size
0.14 acres
Price per sqft
-
Property Type
House
Property Taxes
$196
HOA Dues
$173
Year Built
1997
Last updated: 2 months ago (GLVAR #2560392)
Price History
| Date / Event | Date | Event | Price |
|---|---|---|---|
| Mar 7, 2024 | Sold | $420,000 | |
| Sold | |||
| Feb 23, 2024 | In contract | - | |
| In contract | |||
| Feb 13, 2024 | Listed by Home Realty Center | $459,900 | |
| Listed by Home Realty Center | |||
Property Highlights
Garage
Air Conditioning
Building Info
Overview
Building
Neighborhood
Zoning
Geography
Comparables
Unit
Status
Status
Type
Beds
Baths
ft²
Price/ft²
Price/ft²
Asking Price
Listed On
Listed On
Closing Price
Sold On
Sold On
HOA + Taxes
House
2
Beds
2
Baths
-
$399,000
Jan 5, 2024
$399,000
Feb 6, 2024
$398/mo
House
2
Beds
2
Baths
-
$385,000
Jun 2, 2023
$385,000
Jun 30, 2023
$342/mo

















































