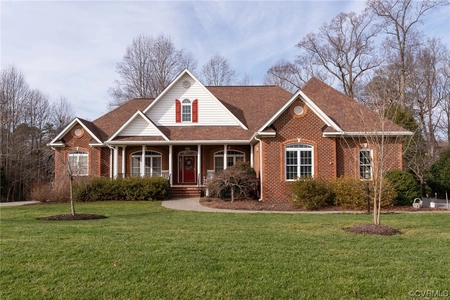











































1 /
44
Map
$730,000
●
House -
Off Market
10648 Michmar Drive
Chester, VA 23831
5 Beds
4 Baths,
1
Half Bath
$786,803
RealtyHop Estimate
14.44%
Since Sep 1, 2021
National-US
Primary Model
About This Property
Ton of space for the money. Perfect for multi-generational living.
This 2005 custom built all BRICK home is a dream w/room for
everyone & everything. There is 6831 FINISHED sqft w/5 bdrms,
3.1 baths & well appointed throughout. But that's just the
beginning of this story. There's a home office, dining room
AND 4+ rec areas. Yes 4, a family room & sunroom on the 1st floor,
loft on the 2nd & 2+ rec areas on the lower level. The eat-in
kitchen has an island, granite, SS, under cab lights, beverage
center & ton of cabinets. 1st floor PRIMARY Suite is MASSIVE w/
HUGE walk-in closet & spa like bathroom w/double vanity & makeup
area. The 2nd floor has an amazing loft, 3 bedrooms & full
bath. Plus walk-in & pull down attic. The full walkout lower
level is another home in & of itself, w/a TV area, pool table area,
wine cellar, custom bar & en-suite bdrm w/sitting area & walk-in
closet. Plus a storage room w/space for a workshop & exercise.
Private backyard w/deck, patio & playset. Irrigation. Mudroom.
Garage w/sink & epoxy floor. Roof/Water Heater: 2005. HVAC:
1st floor gas heat/CA - 2004. 2nd floor & basement heat pumps 2014
& 2010. Generac whole house generator. More photos in tour.
Unit Size
-
Days on Market
40 days
Land Size
0.57 acres
Price per sqft
-
Property Type
House
Property Taxes
$460
HOA Dues
$13
Year Built
2005
Last updated: 2 months ago (CVRMLS #2121568)
Price History
| Date / Event | Date | Event | Price |
|---|---|---|---|
| Aug 31, 2021 | Sold to Sarah J Bell | $730,000 | |
| Sold to Sarah J Bell | |||
| Jul 21, 2021 | Listed by Napier REALTORS ERA | $687,500 | |
| Listed by Napier REALTORS ERA | |||
| Apr 14, 2017 | Sold to Dorothy A Medina, Timothy M... | $592,000 | |
| Sold to Dorothy A Medina, Timothy M... | |||
| Oct 25, 2004 | Sold to Jeffrey Harper | $62,500 | |
| Sold to Jeffrey Harper | |||
Property Highlights
Air Conditioning
Garage
Fireplace















































