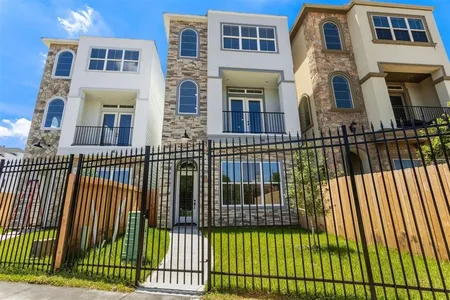








































1 /
41
Map
$449,000
●
House -
For Sale
10626 Overbrook Lane
Houston, TX 77042
3 Beds
2 Baths
1604 Sqft
$2,882
Estimated Monthly
$73
HOA / Fees
3.13%
Cap Rate
About This Property
Enjoy living in this stunning 3-bedroom, 2-bathroom home in Walnut
Bend, boasting a brick exterior, high ceilings, wood flooring,
formal dining room, and open great room. Entertain guests in the
spacious backyard, with a covered patio, outdoor kitchen, wooded
deck, and sparkling swimming pool. The kitchen is equipped with
granite countertops, tile backsplash, gas cooktop, stainless steel
appliances, breakfast bar, and dining nook. The tranquil primary
suite features a walk-in closet and a shower. Residents of Walnut
Bend enjoy the ease of access to Sam Houston Tollway, Westpark
Tollway, and the I-10. Find Houston's best shopping and dining only
minutes away at The Galleria, River Oaks, Tanglewood, and West U.
The lovely Memorial Park and Buffalo Bayou are a short drive away.
Zoned to Houston ISD.
Unit Size
1,604Ft²
Days on Market
61 days
Land Size
0.20 acres
Price per sqft
$280
Property Type
House
Property Taxes
$604
HOA Dues
$73
Year Built
1964
Listed By
Last updated: 3 months ago (HAR #71262500)
Price History
| Date / Event | Date | Event | Price |
|---|---|---|---|
| Feb 29, 2024 | Listed by Keller Williams Platinum | $449,000 | |
| Listed by Keller Williams Platinum | |||
| Feb 2, 2024 | No longer available | - | |
| No longer available | |||
| Jan 5, 2024 | Listed by Martha Turner Sotheby's International Realty | $449,000 | |
| Listed by Martha Turner Sotheby's International Realty | |||



|
|||
|
Exceptionally, updated 3/2 in desirable Walnut Bend with pool,
custom loggia, outdoor kitchen, and great deck area! Designer
kitchen with gas cooktop, SS appliances, quartz countertops and
private desk. Home boasts open floor plan, hardwood floors
throughout all living areas, vaulted den, and tastefully remodeled
bathrooms.
|
|||
| Jan 3, 2024 | No longer available | - | |
| No longer available | |||
| Jul 16, 2023 | Listed by Martha Turner Sotheby's International Realty | $449,000 | |
| Listed by Martha Turner Sotheby's International Realty | |||



|
|||
|
Exceptionally, updated 3/2 in desirable Walnut Bend with pool,
custom loggia, outdoor kitchen, and great deck area! Designer
kitchen with gas cooktop, SS appliances, quartz countertops and
private desk. Home boasts open floor plan, hardwood floors
throughout all living areas, vaulted den, and tastefully remodeled
bathrooms.
|
|||
Show More

Property Highlights
Air Conditioning
Parking Details
Has Garage
Garage Features: Attached Garage
Garage: 2 Spaces
Interior Details
Bedroom Information
Bedrooms: 3
Bedrooms: Primary Bed - 1st Floor, Sitting Area, Walk-In Closet
Bathroom Information
Full Bathrooms: 2
Master Bathrooms: 0
Interior Information
Interior Features: Fire/Smoke Alarm, High Ceiling
Laundry Features: Electric Dryer Connections, Gas Dryer Connections, Washer Connections
Flooring: Carpet, Laminate, Tile, Wood
Living Area SqFt: 1604
Exterior Details
Property Information
Year Built: 1964
Year Built Source: Appraisal District
Construction Information
Home Type: Single-Family
Architectural Style: Traditional
Construction materials: Brick, Wood
Foundation: Slab
Roof: Composition
Building Information
Exterior Features: Back Yard Fenced, Covered Patio/Deck, Outdoor Kitchen
Lot Information
Lot size: 0.1983
Financial Details
Total Taxes: $7,246
Tax Year: 2023
Tax Rate: 2.0148
Parcel Number: 094-312-000-0021
Compensation Disclaimer: The Compensation offer is made only to participants of the MLS where the listing is filed
Compensation to Buyers Agent: 3%
Utilities Details
Heating Type: Central Gas
Cooling Type: Central Electric
Sewer Septic: Public Sewer, Public Water
Location Details
Location: From Beltway 8, west on Westheimer, north on Blue Willow, west on Overbrook to 10626.
Subdivision: Walnut Bend
HOA Details
Other Fee: $250
HOA Fee: $220
HOA Fee Pay Schedule: Quarterly
Building Info
Overview
Building
Neighborhood
Geography
Comparables
Unit
Status
Status
Type
Beds
Baths
ft²
Price/ft²
Price/ft²
Asking Price
Listed On
Listed On
Closing Price
Sold On
Sold On
HOA + Taxes
Sold
House
3
Beds
2
Baths
1,634 ft²
$360,000
Apr 13, 2023
$324,000 - $396,000
Jul 31, 2023
$545/mo
Sold
House
3
Beds
2
Baths
1,837 ft²
$455,000
Mar 19, 2022
$410,000 - $500,000
Mar 31, 2022
$764/mo
House
3
Beds
2
Baths
1,814 ft²
$388,000
Jul 23, 2021
$350,000 - $426,000
Sep 16, 2021
$733/mo
House
3
Beds
2
Baths
1,987 ft²
$475,000
May 31, 2023
$428,000 - $522,000
Jun 28, 2023
$856/mo
Sold
House
3
Beds
2
Baths
2,031 ft²
$509,075
Aug 12, 2022
$459,000 - $559,000
Sep 8, 2022
$842/mo
Sold
House
3
Beds
2
Baths
2,031 ft²
$414,000
Jul 16, 2020
$373,000 - $455,000
Aug 21, 2020
$774/mo
In Contract
House
3
Beds
2
Baths
2,020 ft²
$203/ft²
$410,000
Feb 15, 2024
-
$758/mo
Active
House
4
Beds
3
Baths
2,120 ft²
$200/ft²
$424,000
Feb 26, 2024
-
$669/mo
Active
House
4
Beds
2
Baths
2,195 ft²
$173/ft²
$379,900
Jun 7, 2023
-
$728/mo
About Westside
Similar Homes for Sale
Nearby Rentals

$1,850 /mo
- 2 Beds
- 2 Baths
- 1,520 ft²

$1,850 /mo
- 2 Beds
- 2 Baths
- 1,608 ft²















































